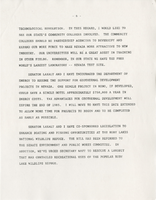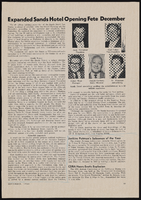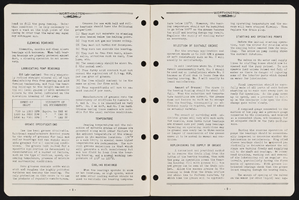Search the Special Collections and Archives Portal
Search Results
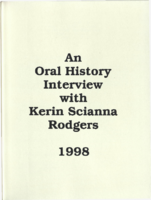
Transcript of interview with Kerin Scianna Rodgers by Dennis McBride, February 24, 1998
Date
Archival Collection
Description
Kerin Rodgers owned a retail fashion store and modeling agency with a friend in Santa Monica, California. She came to Las Vegas in 1966 to work at The Broadway department store. She bought a home in the John S. Park Neighborhood in 1974. Popular radio personality; active in local and national politics.
Text
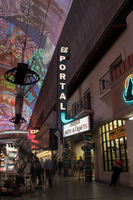
Photographs of El Portal gift shop, Las Vegas (Nev.), April 18, 2017
Date
Archival Collection
Description
Site address: 310 Fremont St
Sign owner: HS Family LP c/o J. Blut
Sign details: The building was constructed in 1928 (Assessor). The El Portal Theatre opened June 21, 1928 as the first building in Las Vegas to install air conditioning (Cinema Treasures). The theater closed in the 1970's and the site became El Portal Gifts and then a Native American arts and crafts store (Cinema Treasures). The current owner has received approval to turn the building into a food court and tavern (Lazara, 2017).
Sign condition: Condition is 5. The cabinet, paint and lighting are all in top condition. A few light bulbs are missing from the light boxes on either side of the sign.
Sign form: Blade
Sign-specific description: The metal "L" shaped cabinet points inward toward the building. The cabinet is painted turquoise. Two rows of white incandescent bulbs run along the spine of the cabinet. "El" is spelled out horizontally across the top of the sign in white cursive channel letters with the interior outlined in white neon. "PORTAL" runs vertically down the cabinet in sans serif white channel letters with the interiors filled with three rows of white neon. At the bottom of the sign is a white channel arrow which is filled in by three rows of turquoise neon. The sign is inserted between two rectangular light boxes which angle out from the building to the edge of the sign. The light boxes are outlined with clear incandescent light bulbs, have a red and turquoise Native American blanket style design on each end and state "INDIAN ARTS &CRAFTS" in serif Native American style lettering. The light boxes are made to appear as if they are supported by two totem poles painted in back, white, red and turquoise.
Sign - type of display: Neon and incandescent (with lightboxes adjacent)
Sign - media: Steel (and plastic in adjacent lightboxes)
Sign - non-neon treatments: Lightboxes adjacent to sign
Sign environment: In the Fremont Street Experience. Sounded by other storefronts and casinos.
Sign - thematic influences: The El Portal building is Spanish Colonial style. The light boxes are Native American style.
Survey - research locations: Recorder's office
Survey - research notes: Cinema Treasures. (n.d.). El Portal Theatre. Retrieved from http://cinematreasures.org/theaters/1888 Lazara, G. (2017 June 13). The old El Portal Theatre to become a tavern. Retrieved from http://www.ktnv.com/news/the-old- el-portal- theatre-to- become-a- tavern
Surveyor: Mitchell Cohen
Survey - date completed: 2017-08-11
Sign keywords: Blade; Neon; Incandescent; Steel; Light box; Plastic
Mixed Content
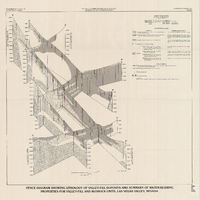
Fence diagram showing lithology of valley-fill deposits and summary of water-bearing properties for valley-fill and bedrock units, Las Vegas Valley, Nevada, 1981 (Water-supply paper 2320-A)
Date
Description
Text
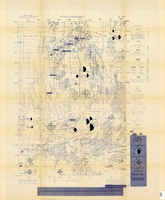
Map of the Nevada Test Site and vicinity showing principal rock types and chemistry of ground water, 1964
Date
Description
Image
Thomas P. O'Farrell Papers
Identifier
Abstract
The Thomas P. O'Farrell Papers (1900-1999) are comprised of scientific reports collected by Thomas O’Farrell over the course of his career studying wildlife ecology, particularly its connection to nuclear radiation. Materials include original, reprinted, and photocopied editions of scientific reports on animal and plant life around the world, focusing primarily on the Mojave and Great Basin Deserts, Alaska, Washington, and the Pacific Ocean. Reports come from institutions including the Desert Research Institute (DRI), Oak Ridge National Laboratory (ORNL), the Environmental Protection Agency (EPA), the Energy Research and Development Administration (ERDA), and the United States Department of Energy (DOE), as well as affiliated universities.
Archival Collection
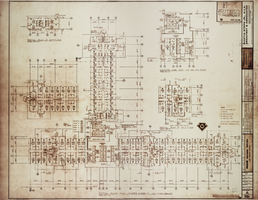
Architectural drawing of MGM Grand Hotel (Las Vegas), 3rd through 20th floor plans, February 28, 1972
Date
Archival Collection
Description
Floor plans for the MGM Grand Hotel high-rise tower rooms and suites. Drawn by S. R., W. O., and P. Includes revisions and key plan. Printed on mylar. The MGM Grand Hotel was sold to Bally's Corporation to become Bally's Las Vegas in 1985. Berton Charles Severson, architect; Brian Walter Webb, architect.; Taylor Construction Co., Interior Design Division.
Site Name: MGM Grand Hotel
Address: 3645 Las Vegas Boulevard South, Las Vegas, NV
Image
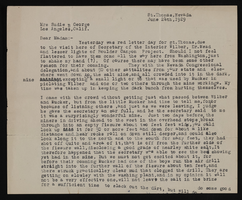
Correspondence, Levi Syphus to Sadie George
Date
Archival Collection
Description
Text

