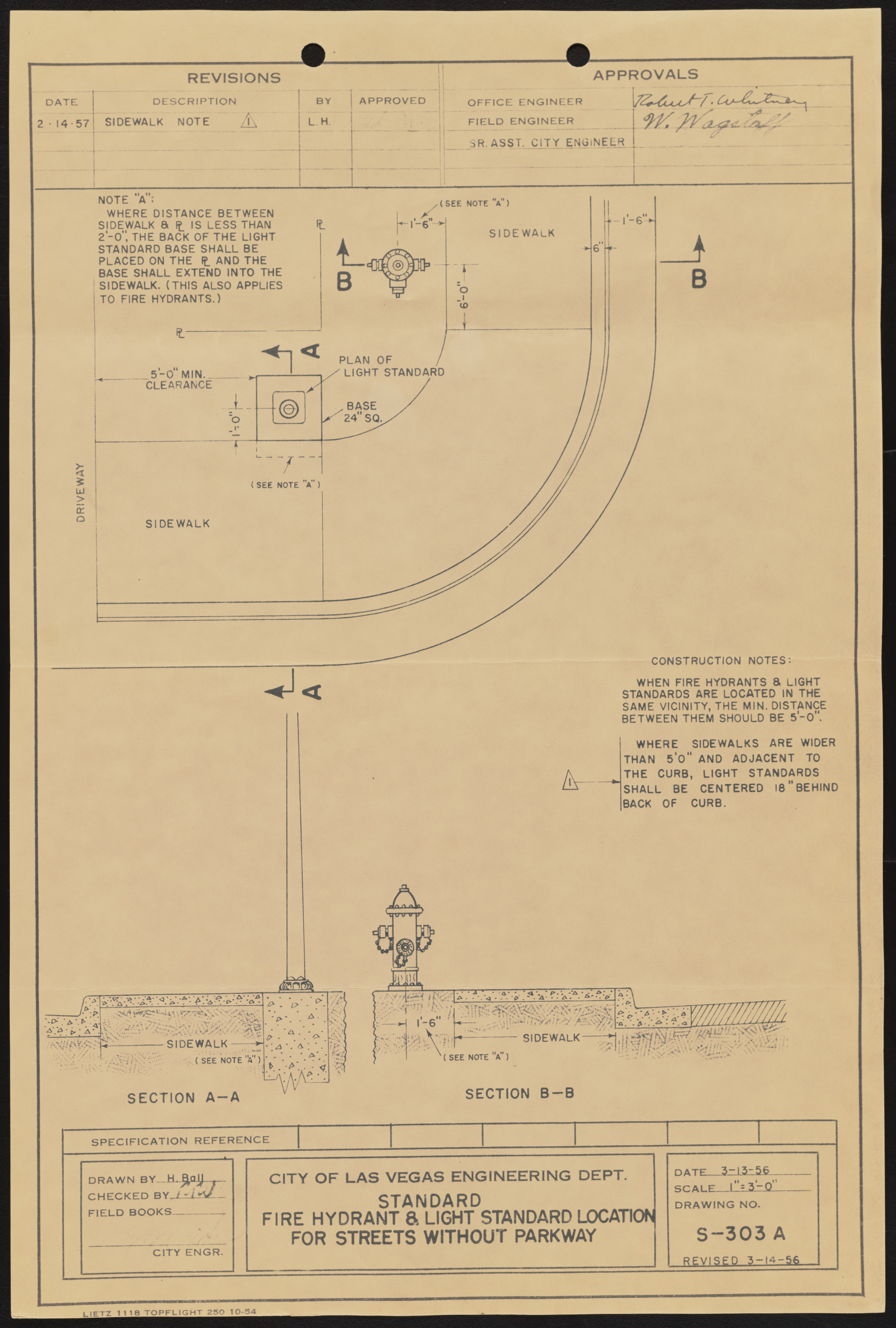Copyright & Fair-use Agreement
UNLV Special Collections provides copies of materials to facilitate private study, scholarship, or research. Material not in the public domain may be used according to fair use of copyrighted materials as defined by copyright law. Please cite us.
Please note that UNLV may not own the copyright to these materials and cannot provide permission to publish or distribute materials when UNLV is not the copyright holder. The user is solely responsible for determining the copyright status of materials and obtaining permission to use material from the copyright holder and for determining whether any permissions relating to any other rights are necessary for the intended use, and for obtaining all required permissions beyond that allowed by fair use.
Read more about our reproduction and use policy.
I agree.Information
Digital ID
Permalink
Details
More Info
Rights
Digital Provenance
Publisher
Transcription
DRIVEWAY REVISIO N S APPRO VALS D A TE DESCRIPTION 2 * 1 4 * 5 7 SIDEWALK NOTE A BY L.H. A P P R O V ED O F F IC E EN G IN EER FIELD EN G IN EER SR. ASST. CITY ENGINEER r ---- r* • I . M NOTE A WHERE DISTANCE BETWEEN SIDEWALK a IS LESS THAN 2*-0" THE BACK OF THE LIGHT STANDARD BASE SHALL BE PLACED ON THE t AND THE BASE SHALL EXTEND INTO THE SIDEWALK. (THIS ALSO APPLIES TO FIRE HYDRANTS.) t' _ 5 “ 0* MIN CLEARANCE ( SEE NOTE V ) SIDEWALK T 0 .1 CO 1 < PLAN OF ' LIGHT STANDARD ( SEE NOTE "A" SIDEWALK J? . *A‘ • *A * * .*A**<3 *. * -A* A*,’ .’A V> \ A , - A . . • . A- . - ? <> . * • *4 ’A • **> * fy * A *. v. -. :r' . .It* ’.J**. v SIDEWALK . • i * — * v. , “ ., ? * ; ( SEE NOTE V ) ^ . p> - . •/>*. . ^* * * *. a : *. . • . * • A• '* « * . A* - </ * * * */>•• • a - -1 -6 < 6 f B CONSTRUCTION NOTES: WHEN FIRE HYDRANTS a LIGHT STANDARDS ARE LOCATED IN THE SAME VICINITY, THE MIN. DISTANCE BETWEEN THEM SHOULD BE 5’-0 " . WHERE SIDEWALKS ARE WIDER THAN 5 '0 " AND ADJACENT TO THE CURB, LIGHT STANDARDS SHALL BE CENTERED 18 "BEHIND BACK OF CURB. W h I, I f ” - . .-y. * J . .V*i WV * • •A * . * •A ’ <1 • * -•f t*• ’A• * .* *< *• A. ~* p• .** .A .-* A» • ^ A* -; C>* •: w 7i ir:— H r-6" fc ' •• • %7 , J*. / . . v * 4 * 4 - • • • a # A * *n. . a •. y* • ? . o SIDEWALK ( SEE NOTE "A" ) **• • {*'• • » .*?» i ( ‘ ‘ ' 1 * 1 1 .' i j • ! i m * • I ». . - > r , . , . * , * > f » - . » ', » • • * - ? SECTION A —A SECTION B —B DRAW N BY—H ^ fli|_ r CHECKED BY. / L*r\L FIELD BOOKS----------— CITY ENGR. C ITY O F LAS VEGAS EN G IN EER IN G DEPT. STANDARD r |RE HYDRANT a LIGHT STANDARD LOCATION FOR STREETS W ITHOUT PARKWAY DATE__ 3 -1 3 -5 6 . ,11 _ I ^«» SCALE__ I S3 - Q - DRAW ING NO. S - 3 0 3 A R F V I S F D 3 — 14 — 5 6

