Search the Special Collections and Archives Portal
Search Results
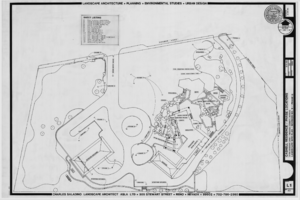
Cashell residence, Phase locations, Landscape site plan, Revision no. 9, Phase 3, sheet L1
Date
1989-02-03
1989-02-28
Description
Sheet L1 of 17. Dates printed on right side. Includes list of project sheets, L1-L17.
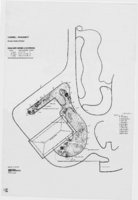
Cashell residence, Storage building planting, Boulder sizing locations, sheet L2
Date
1988-06-09
1988-06-16
Description
Sheet L2 of 17. Dates printed in lower left corner. Includes lists of boulder sizing locations and trees.
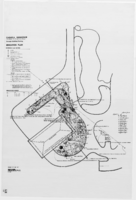
Cashell residence, Storage building planting, Irrigation plan, sheet L3
Date
1988-06-09
Description
Sheet L3 of 17. Date printed in lower left corner. Includes list of trees, irrigation heads, symbols and notes.
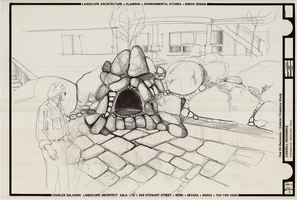
Cashell residence, Fire pit revisions, Exterior fireplace study, sheet FP-1
Date
1990-07-24
Description
Date printed on right side. Sheet FP-1 of 1
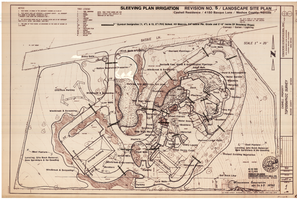
Cashell residence, Topographic survey, Landscape site plan, Revision no. 5, Sleeving plan irrigation
Date
1987-10-02 to 1988-06-08
Description
Dates printed in lower right corner. Includes notes on elevations and parcel information. Sheet 1 of 1. Job number: 87104
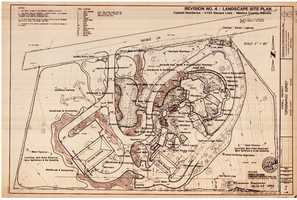
Cashell residence, Topographic survey, Landscape site plan, Revision no. 4
Date
1987-10-02 to 1988-04-07
Description
Dates printed in lower right corner. Includes notes on elevations and parcel information. Sheet 1 of 1. Job number: 87104
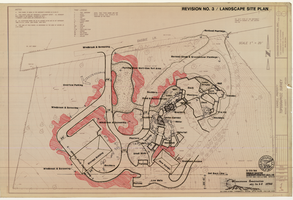
Cashell residence, Topographic survey, Landscape site plan, Revision no. 3
Date
1987-10-02 to 1988-03-29
Description
Date printed in lower right corner. Includes notes on elevations and parcel information. Sheet 1 of 1. Job number: 87104

Cashell residence, Topographic survey, Landscape site plan, Revision no. 2
Date
1987-10-02 to 1988-03-17
Description
Dates printed in lower right corner. Includes notes on elevations and parcel information. Sheet 1 of 1. Job number: 87104
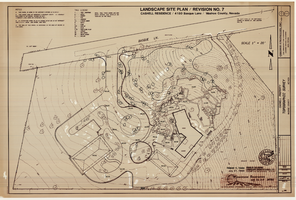
Cashell residence, Topographic survey, Landscape site plan, Revision no. 7, August 1, 1988
Date
1987-10-02 to 1988-08-01
Description
Dates printed in lower right corner. Includes a tree legend and notes on elevations and parcel information. Job number: 87104
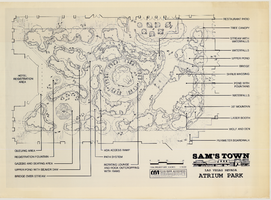
Sam's Town, Atrium park
Date
1994-03-10
Archival Collection
Description
Date printed in lower right corner. Total project size: .6 acres
Image
Pagination
Refine my results
Content Type
Creator or Contributor
Subject
Archival Collection
Digital Project
Resource Type
Year
Material Type
Place
Language
Records Classification
