Search the Special Collections and Archives Portal
Search Results
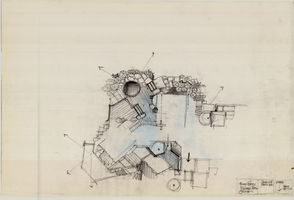

McLeod ranch, Planting plan
Description
No date. Sheet 10 of 11. Includes a plant list with trees, shrubs, and groundcovers.

Edward C. Reed High School, Sculpture relief wall at tot lot
Date
1974
Archival Collection
Description
Sketch of Edward C. Reed High School, Sculpture relief wall at tot lot.
Image

Edward C. Reed High School, Sculpture relief wall at tot lot, Preliminary
Date
1974-03
Description
Date handwritten near bottom center. Reed High School mural for wall, first study. Reference sheet: L-4 of 8: Selden, Nespor, Dolven, Larson Architects and Planners.

Edward C. Reed High School, Sculpture relief wall at tot lot, Revised elevation and texture study
Date
1974-06-26
Description
Date handwritten near bottom center. Reference sheet: L-4 of 8: Selden, Nespor, Dolven, Larson Architects and Planners.
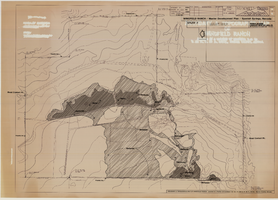
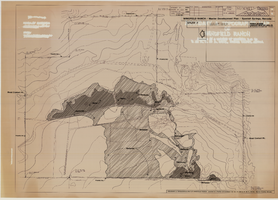
Wingfield Ranch, Master development plan,
Date
1989-10 to 1990-01-22
Description
Dates printed in upper right corner. Boundary and topographic map of Wingfield Ranch, Washoe County, Nevada. Job number: 10296-001
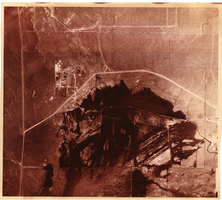

Wingfield Ranch, Master development plan, Study G-1
Date
1989-10 to 1990-05-01
Description
Dates printed in upper right corner. Boundary and topographic map of Wingfield Ranch, Washoe County, Nevada. Job number: 10296-001
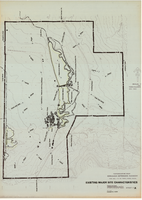
Spanish Springs Ranch, Topographic map, Study A, Existing major site characteristics
Date
1989-10-04
1989-10-18
Description
Dates printed in lower right corner. Topo flown November 1983.
Pagination
Refine my results
Content Type
Creator or Contributor
Subject
Archival Collection
Digital Project
Resource Type
Year
Material Type
Place
Language
Records Classification
