Search the Special Collections and Archives Portal
Search Results
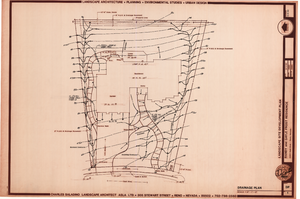
Randy and Gayle Frost residence
Date
1990
Archival Collection
Description
Sketch of Randy and Gayle Frost residence.
Image

Randy and Gayle Frost residence, Landscape site development plan, drainage plan, sheet DP
Date
1990-08-01
1990-08-08
Description
Date printed on right side. Sheet DP of 1.
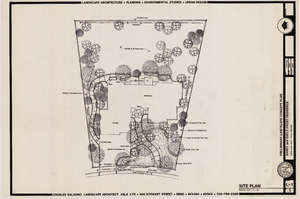
Randy and Gayle Frost residence, Preliminary landscape concept plan, Site plan, sheet L-1
Date
1990-03-24
Description
Date printed on right side. Sheet L-1 of 1.

Randy and Gayle Frost residence, Landscape site development plan, Planting plan, sheet L-1
Date
1990-08-01
1990-09-08
Description
Date printed on right side. Includes plant material list. Sheet L-1 of 4..
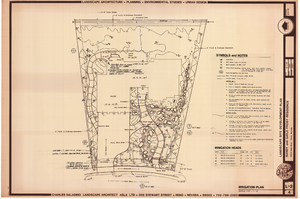
Randy and Gayle Frost residence, Landscape site development plan, Irrigation plan, sheet L-2
Date
1990-08-01
1990-09-08
Description
Date printed on right side. Includes . Sheet L-2 of 4. Includes sections with irrigation heads, symbols and notes.

Randy and Gayle Frost residence, Landscape site development plan, Irrigation details, sheet L-3
Date
1990-08-01
1990-09-08
Description
Date printed on right side. Includes . Sheet L-3 of 4. Includes 12 sections: Remote control valve, Drip zone RCV, Trenching detail, Backflow preventer assembly, Drip line location/depth/section, Quick coupler riser, Lawn pop up riser, Swing joint riser, Wire connection #12 and smaller wire, 24 volt wire splicing, End plug drain for lateral line drip system, Regulator
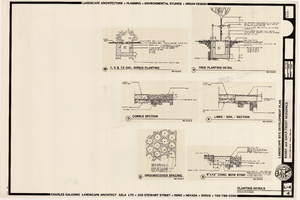
Randy and Gayle Frost residence, Landscape site development plan, Planting details, sheet L-4
Date
1990-08-01
1990-09-08
Description
Date printed on right side. Includes . Sheet L-4 of 4. Includes 6 sections: 1, 5, and 15 gallon shrub planting, tree planting detail, Cobble section, Lawn/soil/section, Groundcover spacing, 6" x 12" concrete mow strip,
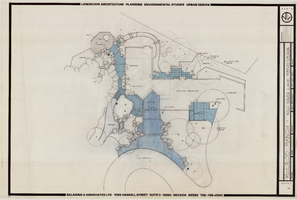
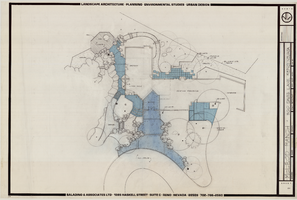

Pagination
Refine my results
Content Type
Creator or Contributor
Subject
Archival Collection
Digital Project
Resource Type
Year
Material Type
Place
Language
Records Classification
