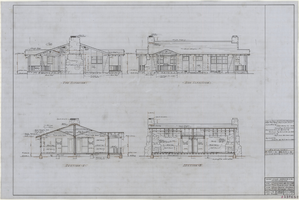Search the Special Collections and Archives Portal
Search Results
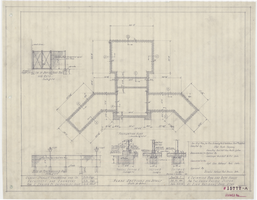
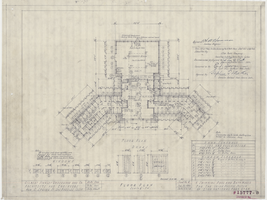
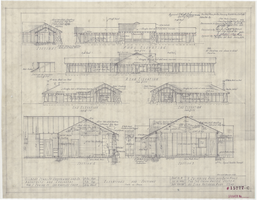
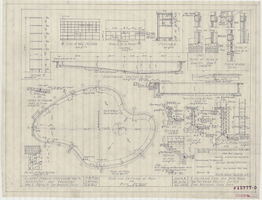
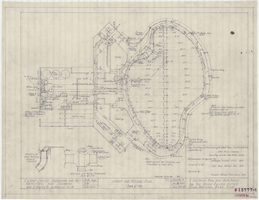
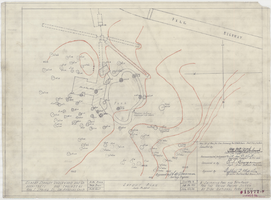
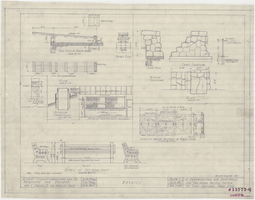
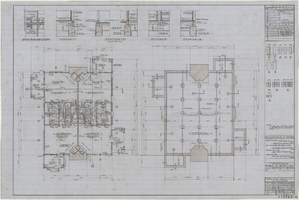
Architectural drawings of a four room deluxe cabin in Zion National Park, foundations, sections, details, elevations, January 12, 1929
Date
1929-01-12
Description
Plans for a four room deluxe cabin at Zion National Park, 1-12-1929 (3 sheets; Job. 486): #15765-A: plan foundation and section; #15765-B: elevations and sections; #15765-C: details and interior elevations. Scales as noted. Sheet 1 revised April 4, 1929; sheets 2-3 revised March 14, 1929.
Site Name: Zion National Park (Utah)
Image
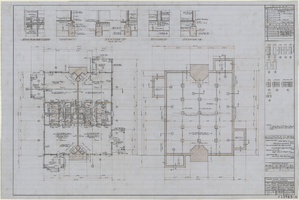
Pagination
Refine my results
Content Type
Creator or Contributor
Subject
Archival Collection
Digital Project
Resource Type
Year
Material Type
Place
Language
Records Classification

