Search the Special Collections and Archives Portal
Search Results
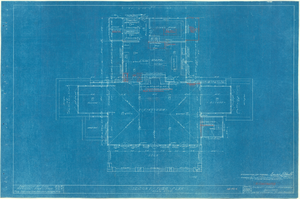
Architectural drawing of pavilion at Zion National Park, Utah, second floor plan, July 16, 1924
Date
Description
Blueprint of second floor plan for pavilion building at Zion National Park, Utah, as constructed. Annotations in red pencil. Title spelled "Pavillion" on plan. Scale: 1/4" = 1'0". "Dr. by M.B. Tr. by N.H.J." "As constructed. File no. 15182-C. Sheet #3. Job #258. 7/16/24." "Recommended for approval, Daniel R. Hull, Landscape Engineer, N.P.S. Approved, Arno B. Cammerer, Acting Director, National Park Service. Date 8/11/24."
Site Name: Zion National Park (Utah)
Image
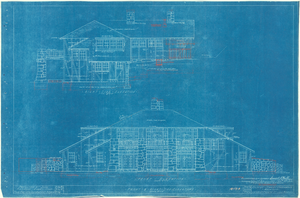
Architectural drawing of pavilion at Zion National Park, Utah, front and right side elevations, July 16, 1924
Date
Description
Blueprint of front and right exterior elevations of pavilion building at Zion National Park, Utah, as constructed. Annotations made in red pencil. Title spelled "Pavillion" on plan. Scale: 1/4" = 1'0". "Dr. by M.B. Tr. by N.H.J." "As constructed. File no. 15182-D. Sheet #4. Job #258. 7/16/24." "Recommended for approval, Daniel R. Hull, Landscape Engineer, N.P.S. Approved, Arno B. Cammerer, Acting Director, National Park Service. Date 8/11/24."
Site Name: Zion National Park (Utah)
Image
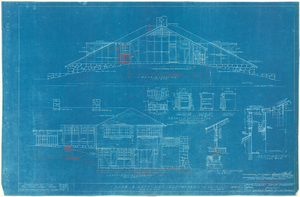
Architectural drawing of pavilion at Zion National Park, Utah, rear and left side elevations, July 16, 1924
Date
Description
Blueprint of rear and left side exterior elevations of pavilion building at Zion National Park, Utah, as constructed; includes counter details, typical wall section and section "D"-"D." Annotations in red pencil. Title spelled "Pavillion" on plan. Scale: 3/4" = 1'0". "Dr. by M.B. Tr. by N.H.J." "As constructed. File no. 15182-E. Sheet #5. Job #258. 7/16/24." "Recommended for approval, Daniel R. Hull, Landscape Engineer, N.P.S. Approved, Arno B. Cammerer, Acting Director, National Park Service. Date 8/11/24."
Site Name: Zion National Park (Utah)
Image
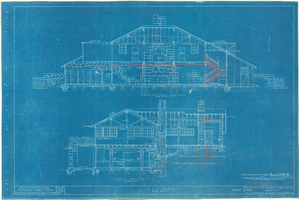
Architectural drawing of pavilion at Zion National Park, Utah, sections, July 16, 1924
Date
Description
Blueprint of longitudinal section and cross section of pavilion building at Zion National Park, Utah, as constructed. Annotations in red pencil. Title spelled "Pavillion" on plan. Scale: 1/4" = 1'0". "Dr. by M.B. Tr. by M.B." "As constructed. File no. 15182-F. Sheet #6. Job #258. 7/16/24." "Recommended for approval, Daniel R. Hull, Landscape Engineer, N.P.S. Approved, Arno B. Cammerer, Acting Director, National Park Service. Date 8/11/24."
Site Name: Zion National Park (Utah)
Image
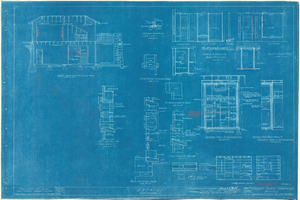
Architectural drawing of pavilion at Zion National Park, Utah, details, July 16, 1924
Date
Description
Blueprint of cross section of pavilion building at Zion National Park, Utah, as constructed; includes sections and details for several building components. Annotations in red pencil. Title spelled "Pavillion" on plan. Scales as noted. "Dr. by M.B. Tr. by N.H.J." "As constructed. File no. 15182-G. Sheet #7. Job #258. 7/16/24." "Recommended for approval, Daniel R. Hull, Landscape Engineer, N.P.S. Approved, Arno B. Cammerer, Acting Director, National Park Service. Date 8/11/24."
Site Name: Zion National Park (Utah)
Image
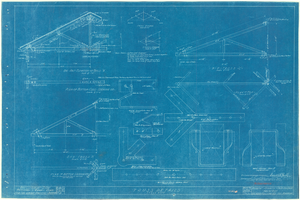
Architectural drawing of pavilion at Zion National Park, Utah, truss details, July 16, 1924
Date
Description
Blueprint of truss details for pavilion building at Zion National Park, Utah, as constructed. Includes stress diagram. Title spelled "Pavillion" on plan. Scale: 1/2" = 1'0". "Dr. by J.H.K. Tr. by N.J., M.B." "As constructed. File no. 15182-H. Sheet #8. Job #258. 7/16/24." "Recommended for approval, Daniel R. Hull, Landscape Engineer, N.P.S. Approved, Arno B. Cammerer, Acting Director, National Park Service. Date 8/11/24."
Site Name: Zion National Park (Utah)
Image
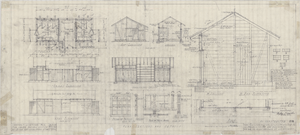
Architectural drawings of rest rooms at Zion National Park, Utah, floor plan, elevations, sections and details, December 12, 1925
Date
Archival Collection
Description
Floor plan, elevations, sections and details of rest room building at Zion National Park, Utah, as constructed. Sheet 1, Job no. 351, date 12/12/25, rev. 1/10/26. "Revised April 9, 1930. Drawing made as constructed." "Recommended by D. R. Hull per T.C. Unit, Landscape Eng. N.P.S. Approved by Stephen T. Mather, Director, N.P.S." Scale: 3/4"=1'-0". "Dr. by A.P.B. Tr. by Brown. Ch. by P.R. Gage."
Site Name: Zion National Park (Utah)
Image
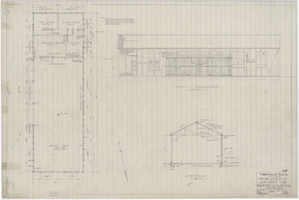
Architectural drawing of machine shop, Zion National Park, Utah, floor plan, elevations and sections, May 25, 1926
Date
Archival Collection
Description
West elevation, plan and section for machine shop at Zion National Park, Utah. Drawing No. 45581. "Drawn by G.L.W." "15797."
Site Name: Zion National Park (Utah)
Image
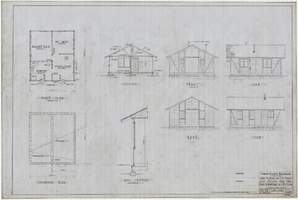
Architectural drawing of cabin for power house attendant, Zion National Park, Utah, elevation and sections, June 10, 1926
Date
Archival Collection
Description
Floor and foundation plans, sections and exterior elevations for power house attendant's cabin at Zion National Park, Utah. "Drawn by G.L.W. Traced by M.F.C. Checked by R.H.W. Date"June 10, 1926. Revised Dec. 21, 1926. Scale as noted. Drawing No. 45587." "15794." "Revised Dec. 21, 1926. Retraced as constructed changes made."
Site Name: Zion National Park (Utah)
Image
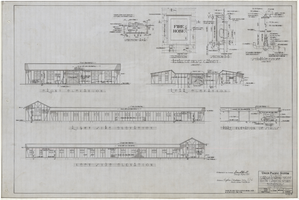
Architectural drawing of garage building, Zion National Park, Utah, elevations, March 15, 1926
Date
Archival Collection
Description
Exterior elevations, partial elevation of garage stalls, details and sections of fire hose cabinet and standpipe cutoff for garage building at Zion National Park, Utah. "Drawn by H.F.D. Traced by R.H.W. Checked by G.L.W. Date: March 15, 1926. Scale as noted. Revised Apr. 15, 1926. Drawing No. 45563." "15792-B." "Revised Apr. 15, 1926. Drawing retraced showing timber on outside of galv. iron siding." "Recommended for approval Daniel R. Hull, Landscape Engineer, N.P.S. Approved Stephen T. Mather, Director, National Park Service, May 3, 1926."
Site Name: Zion National Park (Utah)
Image
