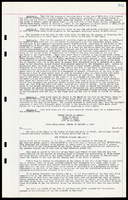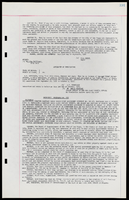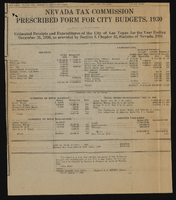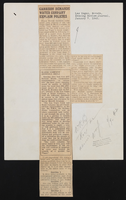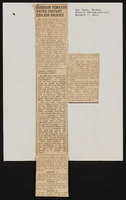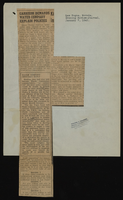Search the Special Collections and Archives Portal
Search Results
Edgewater Phase II and III, 1983 September 16; 1984 June 20
Level of Description
Scope and Contents
This set includes: original drawings prior to addition, roof plans, floor plans, construction details, foundation plans, framing plans, site plans, grading plans, aerial images, water and sewer plans, gas plans, gas schematic diagrams and reflected ceiling plans.
Contains drawings by Kenneth J. Brown (engineer), Chilton Engineering (engineer) and Robert J. McNutt (engineer).
Archival Collection
Collection Name: Gary Guy Wilson Architectural Drawings
Box/Folder: Roll 149
Archival Component
Proposed Retail Store Project, 1973 August 27
Level of Description
Scope and Contents
This set includes: site plans, electrical plans, lighting plans, construction details, HVAC plans, building sections, exterior elevations, water and sewer plans, utility plans, grading plans, floor plans, fixture schedules and exterior perspectives.
This set includes drawings for the Schwartz Brothers (client) by Art Adams General Contractor (contractor) and Meridian Engineering Co (engineer).
Archival Collection
Collection Name: Gary Guy Wilson Architectural Drawings
Box/Folder: Roll 345
Archival Component



