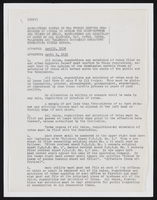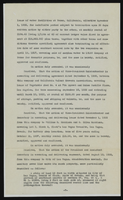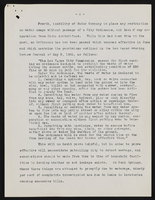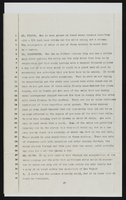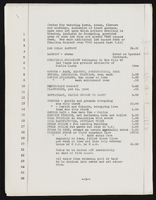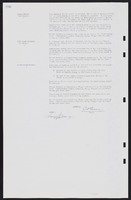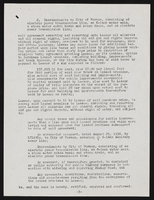Search the Special Collections and Archives Portal
Search Results
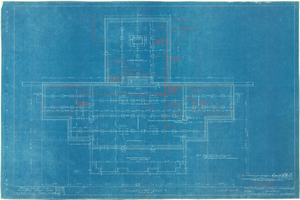
Architectural drawing of pavilion at Zion National Park, Utah, foundation plan, July 16, 1924
Date
Description
Blueprint of foundation plan for pavilion building at Zion National Park, Utah, as constructed. Water and sewer lines shown in red pencil. Title spelled "Pavillion" on plan. Scale: 1/4" = 1'0". "Dr. by M.B. Tr. by NHJ(?)." "As constructed. File no. 15182-A. Sheet #1. Job #258. 7/16/24." "Recommended for approval, Daniel R. Hull, Landscape Engineer, N.P.S. Approved, Arno B. Cammerer, Acting Director, National Park Service. Date 8/11/24."
Site Name: Zion National Park (Utah)
Image
MacDonald Ranch Architectural Records
Identifier
Abstract
The MacDonald Ranch Architectural Records contain master plans, architectural drawings, civil drawings, and landscape drawings primarily detailing the community development process of MacDonald Ranch, one of the oldest and most affluent master-planned communities in Clark County, Nevada between 1972 to 2007. Included are also drawings for MacDonald Highlands and Green Valley Ranch.
Archival Collection

