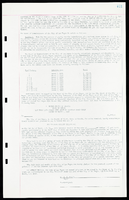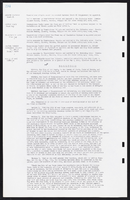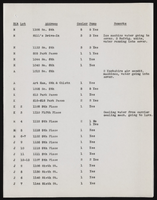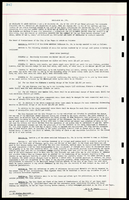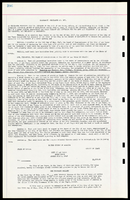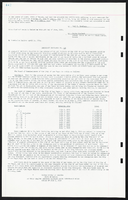Search the Special Collections and Archives Portal
Search Results
Southern and Central Nevada Papers, 1950-1984
Level of Description
Scope and Contents
The Gilbert Buck Papers on southern and central Nevada (1950-1984) focus on water, sewer, public lands, (master reports, designs, standards, flood and drainage reports, and land specifications) and real estate (reports, housing and mobile home development information, newsletters, surveys, and Buck Realty negotiations). Also included are the books and information on seminars Gilbert Buck hosted on investing in raw land.
Archival Collection
Collection Name: Gilbert Buck Papers
Box/Folder: N/A
Archival Component
Carrefoure Townhomes, 1988 April 04
Level of Description
Scope and Contents
This set includes: exterior perspectives, HVAC plans, footing plans, foundation plans, roof framing plans, building sections, wall sections, construction details, rendered elevations, water and sewer plans and site plans.
This set includes drawings by Dale Melville (engineer) and Robert J. McNutt (engineer).
Archival Collection
Collection Name: Gary Guy Wilson Architectural Drawings
Box/Folder: Roll 048
Archival Component
Regatta Pointe Condominiums, 1987 March; 1987 May 05
Level of Description
Scope and Contents
This set includes: floor plans, framing plans, preliminary sketches, HVAC plans, fixture schedules, mechanical plans, plumbing schematics, redlining, electrical plans, grading plans and water and sewer plans.
This set includes drawings for Falcon Development Corporation (client) by Southwest Engineering (engineer).
Archival Collection
Collection Name: Gary Guy Wilson Architectural Drawings
Box/Folder: Roll 361
Archival Component


