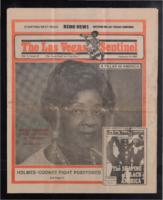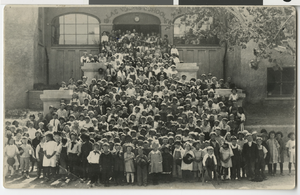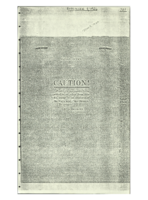Search the Special Collections and Archives Portal
Search Results
University of Nevada, Las Vegas School of Architecture Records
Identifier
Abstract
The University of Nevada, Las Vegas School of Architecture Records (1980-2011) include marketing material, curriculum development material, student letters to the Nevada legislative counsel, journals, newspaper clippings, and architectural drawing sets for the school building's construction.
Archival Collection
Phelps, Dale, office bldg., 5th St. and College Ave., North Las Vegas; private school bldg., 306 No. 9th St., 1954
Level of Description
Archival Collection
Pagination
- Previous page ‹‹
- Page 7
Archival Component

Mabel Hoggard: newspaper clippings and school records
Date
Archival Collection
Description
Folder of materials from the Mabel Hoggard Papers (MS-00565) -- Personal papers file. This folder contains materials about Mabel Hoggard, including a Las Vegas Sentinel newspaper issue, newspaper clippings, a decree of divorce (Mabel E. Wims vs Irvin E. Wims), a memorial service program (Mabel Welch Wims Hoggard, March 10, 1905- May 31, 1989), and U.S. Congressional Records recognizing the achievements of Mrs. Mabel W. Hoggard. Mabel Hoggard's student records were not digitized per the Special Collections and Archives restrictions policy.
Mixed Content

University of Nevada System Board of Regents Law School Feasibility Study
Date
Archival Collection
Description
Folder contains a Law School Feasibility Study for the Board of Regents of the University of Nevada System conducted by management consultants Cresap, McCormick and Paget Inc. From the University of Nevada, Las Vegas William S. Boyd School of Law Records (UA-00048).
Text

Map showing water connection for Moapa School District No. 17, Moapa, Nevada, August 1920
Date
Archival Collection
Description
Image

Las Vegas High School, grades K-8: photograph
Date
Archival Collection
Description
Image

Moapa School Jurisdiction: correspondence
Date
Archival Collection
Description
Report from Supervisor W. W. Coon to the Commissioner of Indian Affairs on the Moapa School Jurisdiction. Section I details enrollment at schools in Moapa, Las Vegas, Fort Mohave, Sherman Institute, Phoenix, and Moapa Public. Section II details the health of students and employees.
Text
College of Engineering calendar, 2005 to 2006
Level of Description
Archival Collection
Pagination
- Previous page ‹‹
- Page 7
Archival Component
UNLV Howard R. Hughes College of Engineering hosts Project Lead The Way for middle school teachers August 7, 2013 at the University of Nevada, Las Vegas: digital photographs
Date
Archival Collection
Description
Image
Las Vegas High School Architectural Drawings
Identifier
Abstract
The Las Vegas High School architectural drawings include blueprints for various improvements, expansions, additions, and renovations performed for the Las Vegas, Nevada high school between 1929 and 1972. The architectural drawing sets include site plans, floor plans, elevations, sections, building component details, and structural drawings.
Archival Collection
