Search the Special Collections and Archives Portal
Search Results
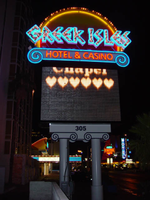
Photographs of Greek Isles signs, Las Vegas (Nev.), 2002
Date
Archival Collection
Description
Site address: 305 Convention Center Dr
Sign owner: Mark IV Realty
Sign details: The property which is at the eastern end of Convention Center Dr., is one tower at the east end of the property, and is attached to a low-rise structure which reaches westward along the east side of Convention Center drive. Various signs adorn the facade of the Greek Isles including a small pylon sign, a porte- cochere and two wall/logo signs. The stucco surface of the front of the building is painted with images of rustic Mediterranean cottages, as well as the rising or setting sun image seen on the pylon as well.
Sign condition: Structure 5 Surface 5 Lighting 5 Notes: The signage for the Greek Isles is essentially brand new, with exception to the porte-cochere. The Porte cochere was left over from the previous establishment with a bit of standard upkeep.
Sign form: Pylon; Fascia; Porte-cochère
Sign-specific description: At the east end of Convention center Blvd The Greek Isles casino resides at the old site of establishments such as The Paddlewheel, and The Debbie Reynolds Hotel Casino. The signage consists a pylon sign, a porte- cochere and two wall signs. Located on the south side of the street, the signage is located in relatively small span of space along the north face of the establishment. At the western most end of the property, a section of the low rise structure radiuses outward creating a giant white, convex stucco canvass. A golden sunset has been painted on the entire surface of this rounded wall. A bright white round section represents it with the color blending from an intense yellow into a burnt orange on the top edge of the building. At the top of the wall along the surface, "Greek Isles is spelled in shallow blue channel letters, with each letter set upon a white cabinet which mimics the shape of the font. Incandescent bulbs fill each channel letter, surrounded by a border of blue neon. The text is very angular, also mimicking ancient Greek text and the text utilized in Caesar's Palace. Just below the text on the surface of the wall. A wall sign in the shape of a rectangle with scrolls on the either sides. The resultant effect is a two-dimension representation of an Ionic top of a column. The outer edge of the sign including the spiraling scrolls on either side is created with a narrow blue channel. Tubes of blue neon line the interior of this channel. The open rectangular space left in the banner of the sign reads "Hotel &Casino," in red channel letters, lined with red neon on the interiors. Further east on the surface of the building, the white stucco is treated with a mural of broken tile overhangs and open shutters. Column, and corbels are other elements represented in the mural of a Greek village. Another sign is located on the wall between the western most sign and the central Porte cochere. This sign is two parts. Pair of concrete columns support a cabinet, crafted in the same fashion as the secondary portion of the previously mentioned sign. The details of the scroll are created by gold raceways lined with incandescent bulbs. Painted in red , all capital, letters, the text "Restaurant &Lounge Show," lies horizontally across the white surface. Neon is crafted over the tops of the letters. Sitting on top of the cabinet is another set of channel letters. The shallow blue letters are filled with incandescent bulbs. The shadowing cabinet, behind the letters is painted gold. Blue neon borders each one of the letters. On either side of the text, three slightly arched rods angle out of the body of the faux scrolled cabinet. The rods are lined on the surface with one single tube of blue neon. A pair of gold, polished, doors lie underneath the sign between the columns. The main entrance of the building is underneath the porte-cochere, continuing east along the property. The surface of the awning is illuminated with lengthy backlit cabinets, lined on the top and the bottom with gold raceways lined with incandescent bulbs. Blue tubes of neon line the top and the bottom edges of the surface of the cabinet. The underside of the awning is divided in clear plastic covered recessed cubes, forming a grid over the surface. The interiors of the cubes are mirrored, and sloped to a point in the negative shape of a pyramid. The centers are adorned with incandescent bulbs. The borders that periodically broken up with polished, reflective panels of a bronze hue. The property continues east still, until a north/south drive separates the building from the pylon sign for the establishment. A pair of white painted steel poles are capped with a white cabinet, sculpted itself to add elements to the poles themselves. The left and right bottom edges of the cabinet are crafted to look lime the scrolled column capital, represented in the two logo wall signs on the east surface. The scrolls are created with blue paint, n the white surface, as well as the address painted in the center. The combination of the sculpted cabinet and supporting poles create a solid base for a giant black cabinet which housed a color LED message center. Atop the cabinet, another horizontal cabinet sits wider in length than the LED cabinet. The cabinet is crafted like the two wall signs as well, with bulbous radius ends, adorned on the surface and edges with the channel raceways creating the scroll shape. This channel is lined with blue neon. All capital, red channel letters, filled with red neon, reads "Hotel & Casino." A top this cabinet another sculpted cabinet hold the main logo text of the sign. The sign is crafted as a half circle, creating a cabinet with the entire outer edge being a single radius. The surface of the sign is painted in the same fashion the sunset mural on the east end of the building. The sign starts as a dark orange at the bottom and fades to a yellow at the top. The edge of the radius is interrupted by the main text. "Greek Isles" is spelled in the same fashion as all the other signs. The mimicking backing cabinets for the letters are painted white as well. The outer edge is also lined with gold polished raceways , and incandescent bulbs. The width of the sign from the LED cabinet on up is painted black
Sign - type of display: Neon; Incandescent
Sign - media: Steel
Sign - non-neon treatments: Graphics; Paint
Sign animation: none
Sign environment: The Greek Isles is on the unique street line of Convention Center drive. To the east there is a nightclub, a chain motel, The Las Vegas Hilton, and the transplanted Riviera pylon. To the west, on that side of the street, is a bank complex and the Casino Royal. Across the street the vast expanse of the Hilton Convention Centers parking lot, makes the Greek Isles seem much larger for it's relatively small set of signage.
Sign manufacturer: YESCO
Sign - date of installation: 2000
Sign - date of redesign/move: The Greek Isles signage is the same since its initial installation, but replaces other vestiges of the previous properties, most recently the Debbie Reynolds Hotel and Casino.
Sign - thematic influences: The theme of the property is quite evident in its name as well as in its facade. The exterior is made to appear with elements of a rustic Greek village utilizing a white stucco finish treated with mural designs of wooden shutters and other village amenities. On western end of the property, the large round, surface of the wall is treated with graphic paint representative to a rising or setting sun. This element also adds to the apparent ambiance of the serene village. The text for the property is crafted in the generalized angular style of the ancient Greek text, not that much dissimilar to the Caesar's Palace logo text. In fact they are almost identical in fashion.
Surveyor: Joshua Cannaday
Survey - date completed: 2002
Sign keywords: Pylon; Fascia; Porte-cochère; Neon; Incandescent; Steel; Graphics; Paint
Mixed Content
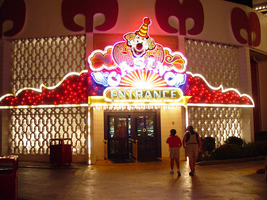
Photographs of Circus Circus signs, Las Vegas (Nev.), 2002
Date
Archival Collection
Description
Site name: Circus Circus (Las Vegas, Nev.)
Site address: 2880 S Las Vegas Blvd
Sign owner: Mandalay Resort Group
Sign details: Circus Circus is a cluster of signage and buildings located toward the Sahara Boulevard. When approaching Circus Circus on Las Vegas Boulevard from the North or the South the first thing which is seen is Lucky the Clown, the giant, sculpted, roadside pylon, on the west side of the strip where the property is located. From the South as you approach the property A small double backed marquis sign for the Circus Circus is perched atop the corner or the shared and neighboring establishment of the Slots-a-fun's small street side covering. As you make you way past to entrance to Slots of Fun toward the Giant Lucky sign, the impressive porte cochere comes into view. The porte cochere is the centerpieces for the flankings of the electrified north elevation of the low rise Slots a fun building and the Lucky the Clown Pylon. Following the building North and around it's North elevation, and elevated tram track is exaggerated by the striping of red neon and incandescent bulbs. From there you see the letters horizontally along the high rise towers spelling Circus Circus. The rear of the property serves as home to the Circus Circus Manor, an RV park for the recreational motorist to stay in their travels.
Sign condition: Structure 4 Surface 4 Lighting 5
Sign form: Pylon; Fascia; Porte-cochère
Sign-specific description: The first description belongs to the double backed color LED message center. The board is outlined in rose neon leading up into neon scrollwork center-pieced at the very top of the sign by a smiling clown face. Between the message center and reader board are the animated neon words circus circus in channel lettering with red neon. When facing the front of the Circus Circus, the first fixture, which catches the eye, is the dazzling Rudy Coristomo designed porte cochere. The gradually arched cover is of fully cantilevered design, and the entire piece is encrusted with a dizzying array of animated red and white incandescent bulbs. The words Circus Circus are spelled in channel lettering cross the front peak of the low rise arch design. The letters are filled with white animated incandescent bulbs. A backdrop for the porte-cochere is the pattern of incandescent bulbs along the wall of the structure, which supports the porte cochere. Painted in animated bulbs, narrow, intersecting archway designs reach from the ground nearly to the top of the building itself. The effect is nice backdrop, which leads the eye from the wings of the property to the center. Placed just to the left of the Porte cochere is an entrance into the casino. Above the door a neon and bulb encrusted fascia designed clown holds guard to the word entrance spelled in backlit plastic. Flanking the figure itself are animated red and white bulb laden scrollwork. To the right of the porte cochere is a smeller yet equally charming sign representing another entrance into the building. The smiling backlit plastic wall sign, like the previous, holds an arched text of casino which itself sits above the word entrance. It is outlined in blue neon, with animated incandescent bulbs. Two backlit plastic message boards with changeable vinyl lettering join the wall sign. Animated incandescent bulbs form a border around each. Following around to the North side of the building. A continuous stripe of red neon and a stream of incandescent bulbs border an elevated tram path. As it disappears into a higher elevation building, the giant, vertical, red neon letters Spelling Circus Circus can be seen high above along the east elevation of the tower in the near distance. Continuing west you arrive in the rear parking lot where several items of signage reside. At the very west edge of the property a single sided arched backlit panel faces east and is supported by two candy striped red and white poles. Following the striping and forming a border around the arched panel, white incandescent bulbs chase around the entire sign. In a two-leveled section of text, in the very center of the top of the sign, the words Circus Circus and then Entrance below that are spelled in metal channel lettering with exposed red neon on the interior. On either side of the red neon text are the words free parking painted in white. Directly through the gate further in the distance in the Parking lot, the parking garage can be seen highlighted by the vertical channel lettering, in block text the words Free parking on the west elevation and on the north elevation the key circus circus turn of the century lettering spell circus circus lighted with red neon. The words light up in sequence back and forth in animated turn, saying Circus, Circus. Below that Free Parking is also spelled in block text channel lettering, with exposed red neon. Along the north side of the parking lot is Circus Circus Manor, the recreational vehicle park is highlighted with it's own unique signage.
Sign - type of display: Neon; Incandescent; Backlit; Matrix
Sign - media: Steel; Plastic; Fiberglass
Sign - non-neon treatments: Graphics; Paint
Sign animation: Oscillating, flashing
Sign environment: The site is bordered on the South by Slots of Fun, on the north by the Hilton timeshare under construction, and across the Strip by the Riviera.
Sign manufacturer: YESCO (porte and pylon)
Sign designer: Rudy Crisostomo/LeeLinton (Porte cochere) Dan Edwards (Lucky the Clown Pylon)
Sign - date of installation: Pylon: 1976, Porte Cochere: 1983
Sign - date of redesign/move: The back-lit plastic message board of Lucky the Clown was replaced with an LED matrix screen. In 1983, the porte cochere was redesigned by Rudy Crisostomo and architect Lee Linton.
Sign - thematic influences: The Circus Circus is entirely encompassed by the theme of the big top extravaganza of the three ring circus. The furiously animated light arrays, sheer magnitude of the number of bulbs, intensity of light, all add to the exciting concept of the circus. The turn of the century fonts, reminiscent of the Barbary Coast block Style, are mostly consistent through out the property.
Sign - artistic significance: This theme was en effort to give a bit more respectable image to gambling originally in the late sixties and early seventies. They would incorporate live aerial acts over the casino floor The unique concept was accented by a higher capacity for staying travelers and more family oriented attractions. The giant backlit sculpted pylon Lucky the Clown sign stood as a standard for size and dominance. The 84 ton steel structure was all internally contained and lit from head to toe and welcomed guests and was on of the most memorable Las Vegas sign experiences. Artistically it was influential on the standard on how a resort could be totally encompassed by a theme to create a unique spectacular for most people as well as retain the brilliance of Las Vega's garish style.
Surveyor: Joshua Cannaday
Survey - date completed: 2002
Sign keywords: Oscillating; Flashing; Pylon; Fascia; Porte-cochère; Neon; Incandescent; Backlit; Matrix; Steel; Plastic; Fiberglass; Graphics; Paint
Mixed Content

Transcript of Interview with Michael Drakulich by Jane Finfrock, May 8, 1979
Date
Archival Collection
Description
Text
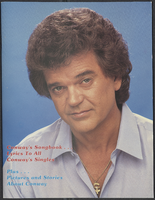
Conway Twitty: newspaper clippings and news releases
Date
Archival Collection
Description
Folder from the Frontier Hotel and Casino Collection (MS-00297) -- Entertainers file. Copyrighted songs have been redacted. Original physical materials are available for viewing in the UNLV Special Collections and Archives reading room.
Mixed Content

Transcript of interview with Paul Bowerman by Frances Harelik, March 5, 1976
Date
Archival Collection
Description
Text

Transcript of interview with Eugene Brandise by Mark Mangiaracina, March 3, 1980
Date
Archival Collection
Description
Text

Oscar and Carolyn Goodman oral history interview: transcript
Date
Archival Collection
Description
Oral history interview with Carolyn G. and Oscar B. Goodman conducted by Claytee D. White on October 18, 2014 for the Southern Nevada Jewish Heritage Project. In this interview, Carolyn G. and Oscar B. Goodman discuss their early childhoods and education. They tell the story of their marriage, family life, and careers. The Goodmans go into further detail on the growth of Las Vegas, Nevada as a community as well as a tourist destination.
Text
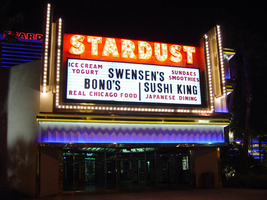
Photographs of Stardust signs, Las Vegas (Nev.), 2002
Date
Archival Collection
Description
Site name: Stardust Resort and Casino
Site address: 3000 S Las Vegas Blvd
Sign owner: Boyd Gaming
Sign details: This is a large casino property that is clearly a center of attention.
Sign condition: Structure 4 Surface 4 Lighting 4
Sign form: Pylon; Fascia; Porte-cochère
Sign-specific description: Even though the facade of the Stardust has gone through many changes, streamlining itself over the years, yet retains aspects of it's original flavor. The tower faces northwest and southeast and is adorned with horizontal bars of red neon underlining each floor. The top tube only stretches approximately one-quarter of the way across the face, and with each floor, the neon gets increasingly longer. The result is the building being cut across the face at an angle, with one half being illuminated by the red neon and the other by ambiently blue lighting. Large Channel letters spelling "Stardust," are bordered by red neon and filled with incandescent bulbs. The Majority of the external signage is on the low rise structure close to the street, with the tower located to the northwest behind it. The array is comprised of two small pylon message centers, a porte cochere, the main pylon, and assorted entrance signs. On the south side of the building alongside a large parking lot, an entrance sign hangs above a two-sided corner entrance, Wrapping this small corner, polished gold raceways and trim create borders for the accordion surfaced pediment, and shoot up vertically into the sky on the far ends. Blue neon shines from behind the shining trim above the door to illuminate the whit accordion facade. The trim above that is adorned with two tubes of gold neon on the top and the bottom, hidden in recessed channels to cast a gold halo from behind. The two vertical edges are lined with incandescent bulbs. On the south wall of the small corner, channel letters stand on the top edge of the golden molding, reading "Casino." They are black on the exterior, painted white on the interior, and filled with incandescent bulbs, and bordered with red neon. On the Southeast edge of the building another entrance of a bit more design Above a set of doors, and the blue lit accordion facade and golden halo cast metallic trim, a Squared "U" shape made of polished metal raceways, holds a back lit message center housed on a black cabinet. On either side of the vertical legs of the "U" shape, another single raceway rises slightly higher in the air. All the raceways are lined with incandescent bulbs. Above the cabinet, black channel letters, spell "Stardust." They are finished white on the exterior, filled with incandescent bulbs, and outlined in red neon. Moving around to the eastern facade of the building, the facade is a three leveled pediment in the accordion pattern, and separated with the polished trim. The Yellow and blue lighting illuminate this facade also. The pattern is only interrupted by oval shaped back lit cabinets, placed every so often. Eventually you come to the porte. It is no longer finished with mirrors, but still retains the raceways lined with incandescent bulbs. The surface in between is filled with white stucco finish. What is left is a series of 5 hexagonal shapes crafted out of raceways and hung a section ceiling lower than the rest. Geometric patterns radiate from this center piece. North, past the porte cochere a section of building juts out to the east. It contains an entrance on the north and south faces, and two on the east face which are parts wrapping around from the previously mentioned entrances. Over the north and south entrances the "U" shaped polished metallic raceways and external flanking raceways, as seen before on the southeast entrance, play host to a narrow LED message center and channel text spelling stardust. The letters have the same treatment as the previous sign as well, and spell "Stardust" in channel letters. They too are filled with incandescent bulbs and bordered with red neon. Above the text, channel pans are in the shape of four pointed stars as seen on the main pylon, are slightly scattered as if to be showering over the text. They are multi colored, centered with arrays of incandescent bulbs and interior neon contours. The accordion facade and lighting are below the composition. Below the accordion pediment, a polished gold bullnose creates a pediment above the door and wraps around to the east face of the structure. A pointed end polished metallic cabinet is placed in the section of the bullnose over the door, spelling "Casino Entrance" in channel letters and filled with red neon. The surface of the bullnose is laden with incandescent bulbs. The facade wraps around the front with another pointed end cabinet reading entrance in the same fashion as the previously mentioned text. A small section of foliage and shrubbery line the west face of this extension of the casino before the same arrangements of sign are seen repeated on the north face. Passing the entrance the property opens up into a courtyard with an arrangement of low rising concrete cylindrical fountains created a multi-leveled garden of spurting water and plants. Just past the courtyard another entrance is found created out of the northeast corner of the building. Like the other entrances, elements such as the blue lit accordion face, double rows of vertical metallic raceways, properly treated channel letters, are present. The gold raceways wrap the corner with backlit cabinets on the east and north faces. The channel letters read "Stardust" on the east face and "Casino" on the northern face. The ceiling that the overhang creates is finished in polished metallic material and laden with incandescent bulbs. Just outside the last entrance the first of two low rise message pylons. The one located on the north end of the property is larger and more spectacular. The large triangular cabinet's faces are backlit, slightly concave message boards. The tops of each o these cabinets in adorned with a smaller, purple steel cabinet, approximately eighteen inches tall, and running the length of the cabinet. "Stardust is spelled across the length of the cabinet in channel letters, and filed with rose neon. The cabinet is laden with incandescent bulbs, creating a canvass for the letters to reside. The three edges, which is the gap where the three signs meet and the bottom of the cabinet are covered in incandescent bulbs. The surfaces are treated with polished metal. The pole which the cabinet sits is a white, two sided, support with two peaks growing out horizontally about two-thirds up the height. The shape, along with a Stardust style star channel pan in its center, is a representation of the repeated image associated with the logo of the property. The edge of the post is treated with a border of purple paint and lined with purple incandescent bulbs. Just inside the border stripe a channel recesses forming another border for a tube of purple neon. The star pan channel in the center is bordered in teal neon and filled with incandescent bulbs. A top the entire cabinet is an array of stardust stars of various colors, bordered in neon, and or filled incandescent bulbs. The array is assorted again to appear as if they are being showered, tapering to one single star at the top. The entire cabinet rotates slowly from right to left. The cousin to this sign is at the extreme south end of the property, set before an entrance give a larger double backed cabinet sits off center on a square post. The white plastic face is housed in a white steel cabinet with rounded edges. The top or the sign is comprised of the same purple cabinet and channel letters seen in tops of the concave message boards of the rotating relative at the north end. The width of the cabinet is strewn with incandescent bulbs, continuing underneath as well. The post is painted two tones.
Sign - type of display: Neon; Incandescent; Backlit
Sign - media: Steel
Sign - non-neon treatments: Graphics; Paint
Sign animation: Chasing, flashing, oscillating
Notes: The incandescent bulbs inside the text reading "Paris" on the balloon oscillate rapidly.
Sign environment: To the south of the Stardust is the Westward Ho, and to the North is Circus Circus. It stands with these two as well as the Frontier as vestiges of an older era of Las Vegas resorts. The Riviera also resides across the street. Vast shoots of concrete, spread out in front of the hotel, creating a continual plaza which runs from north to south. It contains lush flowers and fountains that toss water to each other is shooting arcs. In the daytime, the white of the remodeled facade is almost blinding against the concrete.
Sign manufacturer: Ad-Art (pylon); Sign Systems, Inc (porte cochere)
Sign designer: Paul Miller (pylon) Brian K. Leming ( porte cochere and facade)
Sign - date of installation: 1968
Sign - date of redesign/move: The original Electra-Jag style letters were replaced in 1991 by a sleeker Helvetica type face, as well as the letters for Enter the Night being changed to read "The Wayne Newton Theatre" in 1999. Also in this year, the facade was changed to a reserved white finish. The accordion shape is still present but no longer tri colored. The move was presumably made in an attempt to compete and fit in with its bigger corporate competitors.
Sign - thematic influences: The Stardust's theme revolves around an outer space/science-fiction theme, which was exceptionally popular during the era which it was created. When the original design, no longer present, was created in 1958, the Russian space project of Sputnik was just realized.
Sign - artistic significance: This is one of the most widely-admired and imitated signs on all the Strip.
Surveyor: Joshua Cannaday
Survey - date completed: 2002
Sign keywords: Chasing; Flashing; Oscillating; Pylon; Fascia; Porte-cochère; Neon; Incandescent; Backlit; Steel; Paint; Graphics
Mixed Content
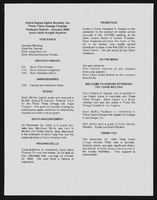
Alpha Kappa Alpha Sorority, Theta Theta Omega Chapter "Hodegos" reports
Date
Archival Collection
Description
From the Alpha Kappa Alpha Sorority, Incorporated, Theta Theta Omega Chapter Records (MS-01014) -- Chapter records file.
Text

Transcript of interview with Roy Brown by Rick Godwin, May 21, 1976
Date
Archival Collection
Description
Text
