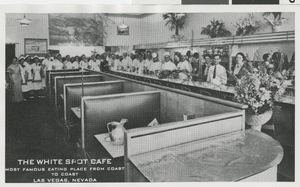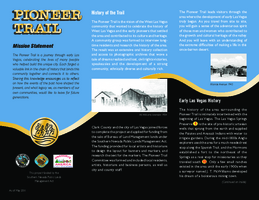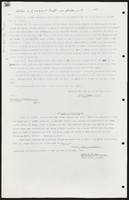Search the Special Collections and Archives Portal
Search Results
Nellis Air Force Base: Dining Hall: 90 Percent Record Set, 1987 June 19
Level of Description
Scope and Contents
This set includes: index sheet, site plans, demolition plans, grading plans, utility plans, landscape plans, floor plans, exterior elevations, interior elevations, door/window schedules, wall sections, reflected ceiling plans, roof plans, construction details, equipment plans, equipment schedules, foundation plans, framing plans, plumbing plans, plumbing schedules, plumbing details, fire protection plans, fire protection details, HVAC plans, HVAC details, electrical plans and electrical details.
This set includes drawings by Delta Engineering (engineer) Strauss and Loftfield (engineer) and Harris Engineers, Inc (engineer).
Archival Collection
Collection Name: Gary Guy Wilson Architectural Drawings
Box/Folder: Roll 111
Archival Component
Nellis Air Force Base: Dining Hall: New Set, 1987 August 04; 1987 December 07
Level of Description
Scope and Contents
This set includes: index sheet, site plans, demolition plans, grading plans, utility plans, landscape plans, floor plans, exterior elevations, interior elevations, door/window schedules, wall sections, reflected ceiling plans, roof plans, construction details, equipment plans, equipment schedules, foundation plans, framing plans, plumbing plans, plumbing schedules, plumbing details, fire protection plans, fire protection details, HVAC plans, HVAC details, electrical plans and electrical details.
This set includes drawings by Delta Engineering (engineer), Strauss and Loftfield (engineer) and Harris Engineers, Inc (engineer).
Archival Collection
Collection Name: Gary Guy Wilson Architectural Drawings
Box/Folder: Roll 117
Archival Component
Mirage Hotel and Casino Photograph Collection
Identifier
Abstract
The Mirage Hotel and Casino Photograph Collection (1989) consists of color slides and a color negative depicting locations around the Mirage hotel and casino in 1989. Images include exterior shots of the lagoon and volcano fountain and interior shots of the resort's amenities.
Archival Collection

Postcard of White Spot Cafe, Las Vegas (Nev.), 1960s
Date
Archival Collection
Description
Image
Bergman Walls & Associates Architectural Drawings
Identifier
Abstract
The Bergman Walls & Associates architectural drawings are comprised of architectural and interior drawings created between 1997 and 2017. The drawings primarily focus on Las Vegas, Nevada properties, but also include drawings for projects around the United States and international locations. Typical drawing types include initial design sketches, exterior and interior perspective renderings, site plans, floor plans, sections, elevations, and detail drawings and diagrams of specific building components. The material is available in the form of physical drawings, digital scans of original content, and computer generated renderings, with some material in the collection unique to either physical or digital formats.
Archival Collection

Brochure, Pioneer Trail of West Las Vegas community
Date
Archival Collection
Description
Brochure highlights and maps historic points of interest in West Las Vegas.
Text
Additions and alterations: Keno Machine: , 1973 June 29; 1974 May 30
Level of Description
Scope and Contents
This set contains architectural drawings for Las Vegas Hilton (client), and includes drawings by John A. Martin and Associates (engineer), HSL (engineer), Frumhoff and Cohen (engineer), Laschover and Sovich Incorporated (consultant) and Howard Hirsch Associates (consultant).
This set includes: index sheet, general specifications, floor plans, reflected ceiling plans, construction details, roof plans, interior elevations, furniture fixture plans, door schedules, finish schedules, building sections, foundation plans, framing plans, mechanical plans, plumbing fixture schedules, plumbing plans, electrical schedules, electrical schematics, electrical plans, lighting plans, power plans, equipment plans, and equipment schedules.
Archival Collection
Collection Name: Martin Stern Architectural Records
Box/Folder: Roll 146
Archival Component
Sands Hotel "Sunrise Villas" promotional video and Aladdin Hotel circus advertisement: video, 1981 June 15
Level of Description
Scope and Contents
First segment includes raw footage for Sands Hotel "Sunrise Villas" promotional video; two people play tennis while director gives instructions throughout; second segment includes the produced promotional video advertising the "Sands-sational" promotion where people can enter to win a Sunrise Villas home; clip shows footage of the interior/exterior of the available home; hotel guests speak to camera saying "It's Sands-sational" and "They're giving it away!"; third segment is promotional video for Emmet Kelley Jr's circus at Aladdin Hotel; fourth segment cuts out then is another promotional video for Sands Hotel giveaway. Original media U-matic S, color, aspect ratio 4 x 3, frame size 720 x 486.
Archival Collection
Collection Name: The Production Company Audiovisual Collection
Box/Folder: Digital File 00
Archival Component


