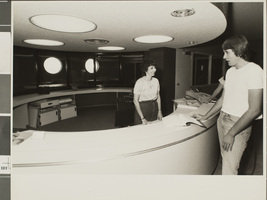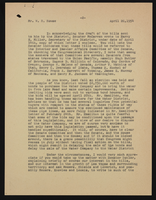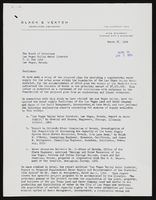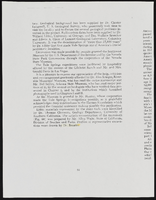Search the Special Collections and Archives Portal
Search Results

Photograph of Special Collections department, University of Nevada, Las Vegas, circa 1981
Date
Archival Collection
Description
Image
Castaways Hotel and Casino Photograph Collection
Identifier
Abstract
The Castaways Hotel and Casino Photograph Collection, approximately 1963 to 1987, consists of black-and-white and color photographic prints and negatives. Images depict the exterior of the entrance to the property, the mega-pylon sign, the pool area, and the “Gateway to Luck” replica temple in the courtyard area. The interior images depict various hotel rooms and suites, a couple dining, and a performance by Rusty Isabel, an entertainer in the Kon Tiki Lounge inside the property.
Archival Collection
Proposed Shopping Center at Flamingo and Jones
Level of Description
Scope and Contents
This set includes: redlining, roof plans, framing plans, floor plans, sketches, site plans, exterior elevations, exterior perspectives, utility plans, landscape plans, index sheet, construction details, general specifications, interior elevations and finish/door/window schedules.
This set includes drawings for Jones Flamingo Partnership (client) and Jerry Dye (client).
This set includes drawings of an Albertsons (Northwest Corner of Flamingo and Jones).
Archival Collection
Collection Name: Gary Guy Wilson Architectural Drawings
Box/Folder: Roll 347
Archival Component
Tennistates, 1977 September 26; 1978 April 06
Level of Description
Scope and Contents
This set includes: site plans, foundation plans, framing plans, floor plans, interior elevations, preliminary sketches, redlining, exterior elevations, roof plans, electrical plans, construction details and building sections.
This set includes drawings for Bronze Construction Co. (client), and the residences for Gamage, Mr. and Mrs. Charles Costa, Schmidt, Mr. and Mrs. Tony Foley, Horner, Mr. and Mrs. Tom Digiacomo, Mr. and Mrs. Bob Mauer, and Mr. and Mrs. Otto Ravenholt (client).
Archival Collection
Collection Name: Gary Guy Wilson Architectural Drawings
Box/Folder: Roll 544
Archival Component
Coney Island Restaurant: Proposal, 1975 November 12; 1976 December 30
Level of Description
Scope and Contents
This set includes: floor plans, framing plans, wall sections, construction details, site plans, landscape plans, foundation plans, exterior elevations, roof plan, interior elevations, finish/door schedule, reflected ceiling plans, wiring diagrams, mechanical plan, utility plans, building sections, grading plans, plumbing plans, electrical plans and equipment schedules.
This set includes drawing for Original Coney Island System of America (client) by Western International Design (consultant).
Archival Collection
Collection Name: Gary Guy Wilson Architectural Drawings
Box/Folder: Roll 084
Archival Component





