Search the Special Collections and Archives Portal
Search Results
Escondido Village, 1985 August 27
Level of Description
Scope and Contents
This set includes: index sheet, site plans, floor plans, electrical plans, interior elevations, exterior elevations, foundation plans, construction details, roof plans, framing plans and building sections.
This set includes drawings for Multi-Structures Development (client).
Archival Collection
Collection Name: Gary Guy Wilson Architectural Drawings
Box/Folder: Roll 605
Archival Component
Showboat Hotel and Casino b-roll for promotional videos: video, 1980 August
Level of Description
Scope and Contents
B-roll of interior of Showboat casino; guests walking inside and viewing the large riverboat painting; guests going up the elevator and views of the rotunda. Video cuts out at times and camera operator directions can be heard throughout. Original media U-matic S, color, aspect ratio 4 x 3, frame size 720 x 486.
Archival Collection
Collection Name: The Production Company Audiovisual Collection
Box/Folder: Digital File 00
Archival Component
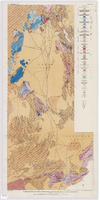
Geologic map of the Atomic Energy Commission Nevada Proving Grounds Area, Nye and Clark Counties, Nevada, 1952
Date
Description
'At top of map: ' United States Department of the Interior. Geological Survey.' ' Bulletin 1021, Plate 32.' At bottom of map: 'Geology by Donald E. Hibbard and Mike S. Johnson, 1952.' 'Base from USAF Aeronautical Chart and Information Service, April 1952.' 'Interior--Geological Survey, Washington, D.C. MR-3767.' Scale 1:63,360 (W 116°10--W 115°55/N 37°15--N 36°40)
Geological Survey bulletin, 1021
Image
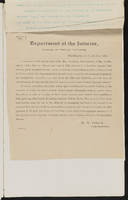
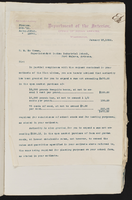
Edgewater Hotel, 1983 April 29; 1984 January 18
Level of Description
Scope and Contents
This set includes: index sheet, construction details, foundation plans, framing plans, wall sections, site plans, exterior elevations, roof plans, preliminary sketches, building sections, floor plans and interior elevations.
Archival Collection
Collection Name: Gary Guy Wilson Architectural Drawings
Box/Folder: Roll 160
Archival Component
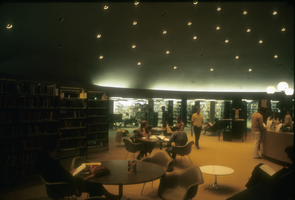
Slide of University of Nevada, Las Vegas, circa 1970s
Date
Archival Collection
Description
Image
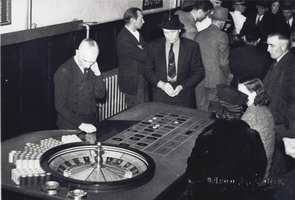
Film transparency of men playing roulette, Las Vegas, circa 1930s
Date
Archival Collection
Description
Image
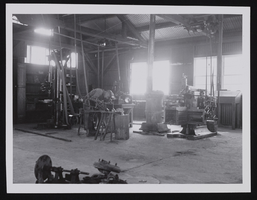
Pioche Power and Light Company, image 007 of 009: photographic print
Date
Description
Image
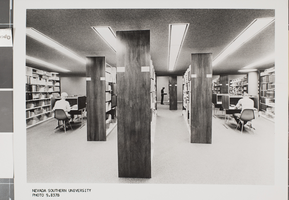
Photograph of James Dickinson Library, circa 1965-1969
Date
Archival Collection
Description
The second, interior floor of the James Dickinson Library at Nevada Southern University (NSU).
Image
