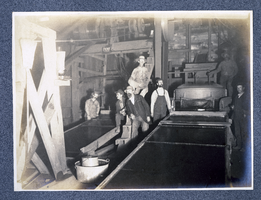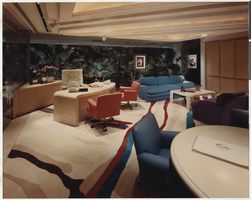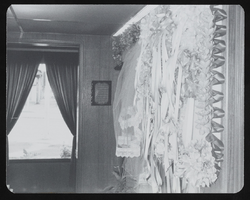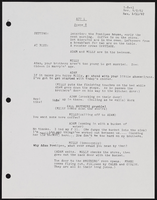Search the Special Collections and Archives Portal
Search Results
Smoke Ranch: Phase I
Level of Description
Scope and Contents
This set includes: floor plans, exterior elevations, foundation plans, framing plans, building sections, construction details and interior elevations.
This set includes drawings for the Mueller Group (client).
Archival Collection
Collection Name: Gary Guy Wilson Architectural Drawings
Box/Folder: Roll 495
Archival Component

Photograph of men inside mine operations, Goodsprings (Nev.), 1910
Date
Archival Collection
Description
Image

Photograph of Edwin S. Giles survey office, Goldfield (Nev.), 1900-1925
Archival Collection
Description
Image

Steve Wynn's office: photograph
Date
Archival Collection
Description
Photographs from the Greg Cava Photograph Collection -- Chronological shoots -- 1994-1997 -- Job #94-006: Steve Wynn's office for Mirage Design/Perry Thomas file.
Image

Cupid Wedding Chapel: photographic print
Date
Archival Collection
Description
Image
Edgewater Hotel, 1983 May 17
Level of Description
Scope and Contents
This set includes: sheet index, construction details, foundation plans, framing plans, wall sections, site plans, exterior elevations, roof plans, preliminary sketches, building sections, floor plans and interior elevations.
Archival Collection
Collection Name: Gary Guy Wilson Architectural Drawings
Box/Folder: Roll 163
Archival Component
Dudleys Showboat: Progress Prints, 1984 May 25
Level of Description
Scope and Contents
This set includes: index sheet, site plans, floor plans, framing plans, roof plans, exterior elevations, demolition plans, wall sections, interior elevations, finish/door/window schedules and general specifications.
Archival Collection
Collection Name: Gary Guy Wilson Architectural Drawings
Box/Folder: Roll 124
Archival Component
Charleston Proto, 1994 June 10
Level of Description
Scope and Contents
This set includes: floor plans, exterior elevations, wall sections, foundation plans and interior elevations.
This set has the same project number as Animal Care Facility but is named Charleston Proto.
Archival Collection
Collection Name: Gary Guy Wilson Architectural Drawings
Box/Folder: Roll 025
Archival Component


