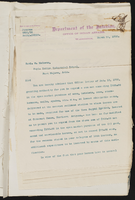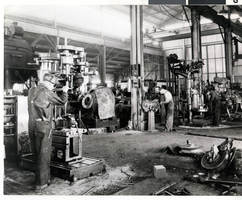Search the Special Collections and Archives Portal
Search Results


Animal Care Facility: Hospital/Kennel/Control, 1994 June 30; 1994 August 23
Level of Description
Scope and Contents
This set includes: redlining, interior elevations, building sections, roof plans, finish schedules, index sheet, site plans, floor plans, construction details and exterior elevations.
Archival Collection
Collection Name: Gary Guy Wilson Architectural Drawings
Box/Folder: Roll 022
Archival Component

Photograph of machine shop, Hoover Dam, March 11, 1932
Date
Archival Collection
Description
Image
Dunes Hotel and Country Club: South Tower, 1977 February 27
Level of Description
Scope and Contents
This set includes: building sections, exterior elevations, floor plans, site plan, exterior perspectives and interior perspectives.
This set includes drawings by Maxwell Starkman (architect).
Archival Collection
Collection Name: Gary Guy Wilson Architectural Drawings
Box/Folder: Roll 145
Archival Component
Cartunes Night Club and Snackbar: Remodel, 1982 October 14; 1982 December 16
Level of Description
Scope and Contents
This set includes: floor plans, wiring plans, exterior elevations, wall sections, redlining, reflected ceiling plans, interior elevations, site plan, building sections and plumbing plan.
Archival Collection
Collection Name: Gary Guy Wilson Architectural Drawings
Box/Folder: Roll 061
Archival Component
Smoke Ranch: Phase I
Level of Description
Scope and Contents
This set includes: index sheet, floor plans, exterior elevations, foundation plans, framing plans, building sections, construction details, interior elevations and roof plans.
This set includes drawings for the Mueller Group (client).
Archival Collection
Collection Name: Gary Guy Wilson Architectural Drawings
Box/Folder: Roll 493
Archival Component
Tennistates, 1975 July 04
Level of Description
Scope and Contents
This set includes drawings for Bronze Construction (client) by Mitchell and Jones Enterprises (consultant).
This set includes: building sections, construction details, electrical plans, mechanical plans, floor plans, interior elevations and exterior elevations.
Archival Collection
Collection Name: Gary Guy Wilson Architectural Drawings
Box/Folder: Roll 540
Archival Component
The Sports Authority, 1989 April 24
Level of Description
Scope and Contents
This set includes: site plans, floor plans, exterior elevations, roof plans, wall sections, foundation plans, framing plans, electrical plans, redlining, interior elevations, building sections, construction details, finish/door schedules, exterior perspectives and index sheet.
Archival Collection
Collection Name: Gary Guy Wilson Architectural Drawings
Box/Folder: Roll 552
Archival Component

