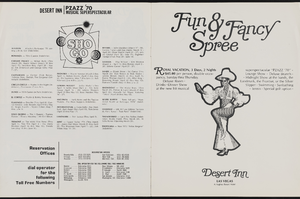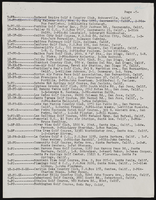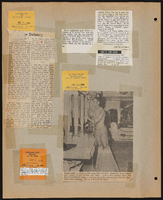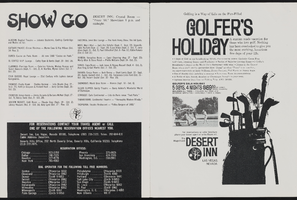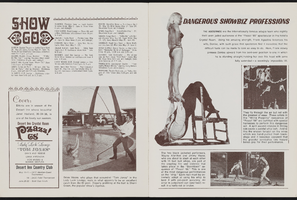Search the Special Collections and Archives Portal
Search Results
Parkway Villas South Apartment Development, 1977 November 17; 1978 April 06
Level of Description
Scope and Contents
This set includes: site plans, floor plans, exterior elevations, roof plans, interior elevations, building sections, foundation plans, HVAC plans, electrical plans and landscape plan.
This set includes drawings for Bronze Construction (client).
Archival Collection
Collection Name: Gary Guy Wilson Architectural Drawings
Box/Folder: Roll 325
Archival Component
Shields, Calvin Anthony, 1924-2010
Calvin Anthony Shields was a Las Vegas, Nevada musician who played the trumpet and drums. He was born on April 28, 1924 in Jacksonville, Florida. Shields played with the Billy Williams Quartet in countries around the world, and later formed "The Calvin Shields All-Star Band" and played nightly at the Carver House, located in Westside Las Vegas. He also played in clubs and casinos in Las Vegas including the Flamingo Hotel and Casino, the Sahara Hotel and Casino, the Landmark Hotel and Casino, and the Hacienda Resort Hotel and Casino.
Person
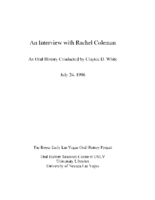
Transcript of interview with Rachel Coleman by Claytee D. White, July 24, 1996
Date
Archival Collection
Description
Interview with Rachel Coleman conducted by Claytee D. White on July 24, 1996. Born in Fayette, Mississippi, Coleman moved to Las Vegas in the 1950s and began washing dishes at the Tropicana. In 1969, having worked for a number of hotels, she was promoted to executive housekeeper at The Hacienda. She ran for president of the Culinary Workers Union Local 226 in 1987. Coleman recalls Las Vegas race and labor relations through the decades.
Text
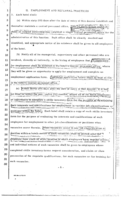
Consent Decree
Date
Archival Collection
Description
Consent decree alleged a series of violations of the Civil Rights Act of 1964. Plaintiffs who signed agreed to adhere to hire blacks for a 12% of all jobs.
Text

Transcript of interview with Ron Saccavino by David Schwartz, June 17, 2015
Date
Archival Collection
Description
Text

