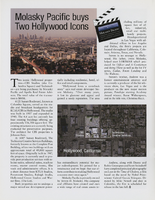Search the Special Collections and Archives Portal
Search Results

Transcript of interview with Andrew and Debbie Levy by Barbara Tabach, September 12, 2016
Date
Archival Collection
Description
Andrew (Drew) Levy was born and raised in Las Vegas, Nevada, where his family became prominent civic and real estate leaders. His grandfather was Harry Levy, a former Las Vegas City Commissioner, and his father Alvin Levy was a former councilman. Drew is always proud to say that he never left Las Vegas and of partnering with his father in the Levy Realty Company. While growing up, Drew it was easy for a teenager to enjoy the perks that could accompany his family?s civic persona?such as casino shows, events and meeting early Las Vegas casino executives like Moe Dalitz. After graduation from Clark High School, Drew attended Arizona State University. It was in Tempe that he met Debbie Cheek, his future wife. When Debbie arrived in Las Vegas, she enrolled at the University of Nevada, Las Vegas, where she finished her degree and started her accounting practice. She ran her business for ten years before opening Art Starts Here, an art school. In the 1990s, Debbie?s passion for art led her to be involved in the creation of First Friday, a local monthly art festival. She also teaches a summer art camp for the Adelson Educational Campus. Drew and Debbie became deeply involved in the many Jewish congregations in Las Vegas. Blossoming first at Temple Beth Sholom where they were married in 1980, Debbie sat on the preschool board and oversaw the temple board, while Drew was the advisor for the youth group. The couple later joined Congregation Ner Tamid where Drew was congregation president from 1999 to 2000 and Debbie was board treasurer in 2001. Debbie includes stories of her conversion to Judaism and keeping kosher. In this interview, Drew and Debbie Levy reflect on changes they see in Las Vegas, from when Drew was a kid to the times they raised their own daughters, Sarah and Jenna, here. Looking at the larger picture of the city, they describe booms in the real estate market and growth in the artistic and cultural aspects of Las Vegas. They provide a perspective of the growth of the local Jewish community.
Text

Rodel Fuentes oral history interview: transcript
Date
Archival Collection
Description
Oral history interview with Rodel Fuentes conducted by Tracy Fuentes on December 4, 2021 for Reflections: The Las Vegas Asian American and Pacific Islander Oral History Project. Rodel Fuentes tells stories of his upbringing in Manila, Philippines, where he was raised in a shared family home amongst his parents, siblings, aunts, and uncles. He talks about his parents' immigration to the United States and how he later joined them in Los Angeles, California where he met and married his wife. Rodel Fuentes shares the couple's decision to move to Las Vegas, Nevada, his work at Dunn Edwards paint company, and how he became a licensed general contractor and real estate agent where he now owns his own company. Rodel Fuentes discusses his thoughts on Las Vegas' diversity, affordability, restaurants, and Asian community. He also talks about experiencing anti-Asian hate, worsened by misconceptions and discrimination that came from the COVID-19 pandemic.
Text

Transcript of interview with Randall "Randy" Walker by Stefani Evans, November 2, 2017
Date
Archival Collection
Description
In twenty-first-century, urban America, Randall "Randy" Walker is one of the few fathers who can say he raised his children in the same house in which he grew up. Walker did not inherit the house at 443 Republic Street, in Henderson. Instead, Walker bought the house from his parents after he graduated from Brigham Young University in Utah, worked with Exxon Oil Company in Houston, returned to Southern Nevada to work in his first government job as a budget analyst for Clark County, and sold the house he previously owned. He did not have to move his wife and children far-their previous home was at 442 Republic Street, directly across from his parents. In this oral history, Walker shares why his family came to Henderson in 1952, describes growing up in the small town of his youth, and tells what it was like to have his father as his high school Spanish teacher. He focuses on his career in government and how he applied his accountant mindset to the various positions he held with Clark County, the Las Vegas Metropolitan Police Department, the City of Las Vegas, and McCarran Airport. Along the way he shares his experiences with large governmental building projects such as the first 911 Call Center, the Downtown Transportation Center, the Regional Justice Center, and at McCarran Airport, the D v Gates, Terminal 3, and the airport tunnel and connector roads. He explains how his work with these various projects brought him into interaction with such diverse fields as architecture, accounting, construction, design, infrastructure, public art, public safety and local, state, and national politics. Throughout, Walker displays the collegial and common-sense approach to government, leadership, and problem solving that grounds the decisions he makes and explains why Richard Bunker wanted him at Clark County, why Clark County leaders recruited him to be county manager (and why that did not happen), and why McCarran Airport was able to accommodate without interruption Southern Nevada's record-breaking growth in residential and tourist traffic, and why, even in his absence, McCarran was the first major airport allowed to reopen following the 2001 September Eleventh terror attacks.
Text
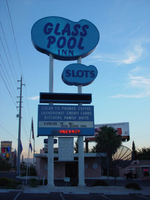
Photographs of Glass Pool Inn signs, Las Vegas (Nev.), 2002
Date
Archival Collection
Description
Site address: 4613 S Las Vegas Blvd
Sign details: Located on the very south end of Las Vegas Blvd the Glass Pool Inn boasts a Pylon/Pole sign along the east side of the Strip. Both the sign and the adjacent lounge, which holds vestiges of wall signs, are directly Northwest of the famed glass Portaled pool, where the establishment takes its name.
Sign condition: Structure 3 Surface 2 Lighting 2
Sign form: Pylon
Sign-specific description: The Glass Pool's main sign is a double-backed, double poled, internally lit pylon design. The top portion, a sculpted internally lit marquee in the classic kidney pool shape, reads "Glass Pool Inn." A smaller sign of similar water referenced design, sits below the main marquee. They are both contained in sheet metal framed painted blue. The bottom portion is comprised of a incandescent bulb LED matrix center, a Sheet metal message center containing a small plastic readerboard with vinyl letters, and a red neon sign for vacancy. The boxes or the message centers are also blue sheet metal.
Sign - type of display: Neon; Incandescent; Backlit
Sign - media: Steel; Plastic
Sign - non-neon treatments: Paint
Sign animation: none
Sign environment: The Glass Pool Inn sits on south end of the strip among the small dying hotels of Las Vegas Blvd's earlier history, it is one of the first signs you see traveling North on the strip entering town. Just north lies the beginning of the main flood of architecture from the modern strip; while to its south are the beginnings of the strip and the spawning new growth of Las Vegas. The Glass Pool stands in the unique position of being in that gateway of entering the Las Vegas Strip
Sign manufacturer: YESCO
Sign - date of installation: 1953
Sign - date of redesign/move: In 1989 when Steve Wynn was establishing the Mirage, there was another property which also had the name: the small southern Strip, roadside motel. When Wynn acquired the name the original Mirage simply changed its name to the Glass Pool Inn. The original sign was left in place, and simply remodeled to fit the new name of the motel. Permitted by the county to refurbish in December of 1988.
Sign - thematic influences: Water and the pool itself, kidney-shaped design.
Sign - artistic significance: The Glass Pool is an artistic artifact of the older smaller strip hotels. Artistically it is reminiscent of the roadside pole sign used to attract traffic. It represents one of the last strip roadside motels in that portion of the Strip.
Surveyor: Joshua Cannaday
Survey - date completed: 2002
Sign keywords: Pylon; Neon; Incandescent; Backlit; Steel; Plastic; Paint
Mixed Content
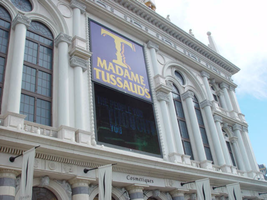
Photographs of Madame Tussaud's signs, Las Vegas (Nev.), 2002
Date
Archival Collection
Description
Site name: Venetian (Las Vegas, Nev.)
Site address: 3377 S Las Vegas Blvd
Sign details: Madame Tussaud's Wax Museum is located inside the Venetian Hotel and Casino. Located at the southern end of the property, it is tucked away at the end of a long stretch of escalators. Even though it is not in complete plain view, the facility is directly in the line of pedestrian traffic. The escalators serve as one of the main causeways into the Venetian for the traveler headed north on the east side of the strip. The facility is also advertised by an architecturally integrated building sign, and an LED screen that are in plain view from the street. A the end of the bay of escalators, a platform folds out, containing the vibrant entrance to the Wax Museum. Flanking the large opening designated as the entrance, are six free standing sculpted cabinet, advertising for Madame Tussaud's, lining up three on either side of the door. Standing underneath the entry, are a cast of ever rotating wax figures of celebrities. Just beyond the wax sentry, six more sculpted cabinets are present on other side of the pedestrian leading up to a ticket counter. On the ceiling above the pedestrian is an array of sculpted elements that are adorned with incandescent bulbs and neon, all leading up to the afore mentioned counter.
Sign condition: Structure 5 Surface 5 Lighting 5
Sign form: Fascia
Sign - type of display: Neon; Incandescent
Sign - media: Steel; Plastic
Sign - non-neon treatments: Graphics; Paint
Sign animation: Chasing
Sign environment: Madame Tussaud's holds the unique position of being elevated above the street, within the Venetian. Located at the top of a bank of escalators, the museum is positioned so that it is the dominating force upon the pedestrian with its immediate area. With careful examination it is evident that the it resides in the Venetian, but has tight hold on it's claim of space. Even though the location is somewhat hidden, it is a present force, and alongside a series of moving walk paths, generating a high frequency of vibration.
Sign manufacturer: YESCO
Sign - date of installation: 2000
Sign - thematic influences: The theme of Madame Tussaud's revolves around the theme of what the establishment provides. The main attraction is of course the lifelike imagery of celebrities sculpted in wax. The establishment draws from the theme of celebrities and stardom in design. The advertisement cabinets, which line the entry to Madame Tussaud's, are shaped to reference this. One set is crafted in the shape of a stylized star, while the others appear as street side movie posters seen in theatres or propaganda. The feel of them, to sum up initially, is classic "Hollywood" movie opening extravaganza. The star shapes and jutting channels on the ceiling of the entrance are other references to stars as well as the feel of electricity. These too can be associated with "movie star" like elements such as the Hollywood walk of fame, with it's star shaped crests, references to celebrities as "stars," as well as the a fore mentioned flavor of a movie opening or extravaganza.
Surveyor: Joshua Cannaday
Survey - date completed: 2002
Sign keywords: Chasing; Fascia; Neon; Incandescent; Steel; Plastic; Graphics; Paint
Mixed Content
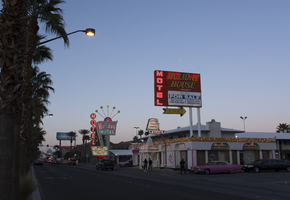
Photographs of Holiday House Motel sign, Las Vegas (Nev.), March 1, 2017
Date
Archival Collection
Description
Site address: 2211 S Las Vegas Blvd
Sign details: The Holiday House Motel was originally the Bagdad Inn that opened up in the 1950's. The actual motel was possibly named after Bagdad California, a small ghost town in the San Bernardino county. This town was a former route 66 pit stop and later passed by with the new I-15 and I- 40 in the late 1970's. The motel changed its name in 1983 to Holiday House Motel. The motel currently has a for sale sign.
Sign condition: The sign is in a 4.5. There seems to not have much sun or wind damage to the sign. The color is still fresh.
Sign form: This is a two- pole squared structured sign.
Sign-specific description: The sign is a bright red squared basis. All aspects of the sign's advertisement are connected together in one large square. There is no separation within the structure; it just looks like one giant red canvas with words and would even suggest the sign is very minimal. At the bottom, right portion of the sign you will see a small reader board (currently the reader board has been covered with a for sale sign). Vertically on the left side is the word motel in white lettering. The holiday house font is in yellow incandescent lighting, and the font looks italicized. The no vacancy is in neon underneath the holiday house typography. Two white poles are what holds up the sign.
Sign - type of display: Neon, Incandescent and fluorescent lighting.
Sign - media: Steel and Plastic
Sign - non-neon treatments: Reader board
Sign animation: Flasher for the incandescent light bulbs in the letters
Sign environment: This location is on the north end of the Strip across the street from the Stratosphere and near the Holiday Motel and Fun City Motel.
Sign - date of installation: 1983
Sign - date of redesign/move: In 1950's the sign was Bagdad Inn and in 1983 the establishment later changed into the Holiday House Motel.
Sign - thematic influences: This sign could have inspiration from the post modernism idea of open space and minimal design to "advertise" to consumers. This sign is very representative of 1970's designs.
Sign - artistic significance: Every portion of the sign was thoughtfully placed to hit the consumer in a fast and efficient way.
Survey - research locations: Vintage Vegas http://vintagelasvegas.com/search/Holiday+House+Motel and Roadside Architecture http://www.roadarch.com/signs/nvvegas.html .
Surveyor: Gisselle Tipp
Survey - date completed: 2017-08-30
Sign keywords: Neon; Incandescent; Steel; Plastic; Flashing; Reader board; Pole sign; Fluorescent; Roof Sign
Mixed Content
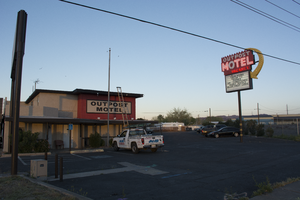
Photographs of Outpost Motel, Las Vegas (Nev.), March 14, 2017
Date
Archival Collection
Description
Site name: Outpost Motel (Las Vegas, Nev.)
Site address: 1104 N Boulder Hwy
Sign owner: Vegas Outpost Motel LLC
Sign details: The Outpost motel was built all the way back in 1937 and still resides out in Henderson along Boulder Highway. The current sign was installed around the 1950's.
Sign condition: 5, the sign is in excellent condition.
Sign form: Pole
Sign-specific description: This pole sign has a zig-zag like design on the top of it. Underneath that is the word "OUTPOST" in bold white letters against a forest green background. "MOTEL" is painted under that in bold white letters as well. "VACANCY" is painted under the "OTEL." Outlined in neon is "NO," which is difficult to see if it's not lit up. Each of these words is outlined with neon as well so you can see them at night when the sign would be lit up. The lower half of the sign is a back lit reader board. On the outer edge of the sign is a large, yellow arrow that extends from the top of the sign above the "O" in "OUTPOST" and points to the reader board. This is also covered in incandescent light bulbs.
Sign - type of display: Neon, incandescent, backlit reader board
Sign - media: Steel and plastic
Sign - non-neon treatments: Reader board
Sign animation: From photos, it looks as though the sign has some sort of animation to it in the yellow arrow on the outer edge. The incandescent light bulbs look as though they twinkled, but it is difficult to tell exactly how or in what direction.
Sign environment: This property sits way out in Henderson along Boulder Highway. It is down the street from Sam Boyd Stadium, Clark County Wetlands Park, and the Henderson Bird viewing Preserve. The properties that sit immediately next to the motel are a few small casinos and a random assortment of businesses.
Sign - date of installation: Possibly the 1950's
Sign - date of redesign/move: Photos from 2014 show that the sign was in a rough condition at one point, but in 2015 it received a fresh coat of paint.
Sign - thematic influences: The design for this sign is similar to many of the small motel throughout the city from the 1950's/60's era. They usually have one major element that makes them striking when viewed from the street view, for this sign it would be the big, yellow arrow. It is also a pole sign and many of the motels from this time period use this style of sign.
Survey - research locations: Roadside architecture http://www.roadarch.com/signs/nv2.html , Classic Las Vegas website ghhhttp://classiclasvegas.squarespace.com/classic-las-vegas-photo-galler/classic-las-vegas-signs/900788 , Asessor's Page http://www.clarkcountynv.gov/assessor/Pages/searchbybusinessname.aspx , Flickr website for photos https://www.flickr.com/photos/roadsidepictures/294981090
Survey - research notes: There are not many sources discussing the history of this property.
Surveyor: Lauren Vaccaro
Survey - date completed: 2017-08-28
Sign keywords: Neon; Incandescent; Backlit; Steel; Plastic; Reader board; Pole sign; Directional
Mixed Content
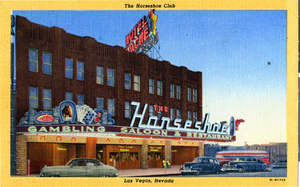
Postcard showing the Horseshoe Club exterior (Las Vegas), circa 1950s
Date
Archival Collection
Description
The Horseshoe on Fremont Street in the 1950s. Printed text on back of postcard: "The Horsehoe Club, Fremont Street, Las Vegas, Nevada. The new Horsehoe Club is another notable showplace of Las Vegas, Nevada. The tourists, visitors, and Las Vegans, have found here the perfect combination of restful atmosphere and all modern conveniences for relaxation. There is a restaurant serving de luxe meals at low prices, one of the largest bars in Nevada, nearby parking, and all games of chance for which Nevada is famous." Publication information: "Desert Souvenir Supply, Boulder City, Nevada, C.T.Art-colortone' Reg. U.S. Pat. Off."
Site Name: Horseshoe Club
Address: 128 East Fremont Street
Image


