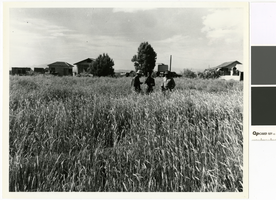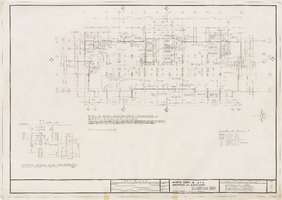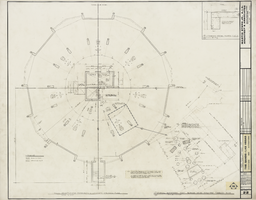Search the Special Collections and Archives Portal
Search Results

Letter from Walter R. Bracken (Las Vegas) to W. H. Guild comparing water consumption between May 1942 and 1943, June 1, 1943
Date
Archival Collection
Description
Letter comparing Las Vegas water usage in May in 1942 and 1943.
Text

Letter from Walter R. Bracken (Las Vegas) to W. H. Guild comparing water consumption between June 1942 and 1943, June 30, 1943
Date
Archival Collection
Description
Letter comparing Las Vegas water usage in June in 1942 and 1943.
Text

Photograph of Gordon Bettles and unknown men in a rye field on the T & T Ranch, Nevada, 1949
Date
Archival Collection
Description
Gordon Bettles and two others inspecting the rye in preparation for cutting it on the T & T Ranch in the Amargosa Valley.
Transcribed Notes: Transcribed from photo sleeve: "Inscription on the back of the original photo, written by Billie Bettles in the 1980s reads: this [picture] was made the day they were cutting rye, 1949. House and outbuildings were constructed by Gordon Bettles on the T & T Ranchk, Amargosa Valley, NV, about 1949. The house pictured on the right was moved to this location from Death Valley Junction, California, by the Bettles. A field of rye is pictured in the foreground. The man on the right is Gordon Bettles and the 2 men on the left are unidentified, though the man on the far left may be M. P. 'Gless' Glessner."
Image

Data on wells and springs from the Las Vegas Land and Water Company, 1950
Date
Archival Collection
Description
List of wells and springs, amount of water filed for, and the purpose the water is used for
Text

Architectural drawing of Sahara Hotel 400 hi-rise addition (Las Vegas), concrete slab plan, December 29, 1961
Date
Archival Collection
Description
Architectural plans for the addition of a hotel tower for the Sahara from 1961. Includes revisions. Printed on onion skin. Leon Gluckson, architect; Berton Charles Severson, architect.
Site Name: Sahara Hotel and Casino
Address: 2535 Las Vegas Boulevard South
Image

Architectural drawing of Sands Hotel (Las Vegas), additions and alterations, basic architectural dimension and concrete openings plan, August 3, 1964
Date
Archival Collection
Description
Architectural plans for additions and alterations to The Sands. Printed on mylar. Includes revisions and notes. Berton Charles Severson, architect; Brian Walter Webb, architect; Frank R. Bernard, delineator.
Site Name: Sands Hotel
Address: 3355 Las Vegas Boulevard South
Image

Letter from [A. M. Folger] to Hugh A. Shamberger (Carson City), August 23, 1948
Date
Archival Collection
Description
Request to the state engineer to expedite their permit to drill a well since the period for people to object had expired.
Text

Estimate of cost to extend water main to Govt. Lot 1, Section 2, East Charleston Blvd., August 18, 1948
Date
Archival Collection
Description
Details of materials and prices needed to extend the water main to a new subdivision.
Text

Letter from C. G. Petrie to Al Folger (Las Vegas), June 17, 1948
Date
Archival Collection
Description
Letter including proposal to relocate a portion of the Las Vegas Creek.
Text

Letter from Public Service Commission of Nevada to Al Folger (Las Vegas), June 3, 1948
Date
Archival Collection
Description
Discussion of the fairness of the water rates for laundries, restaurants, baths, and toilets.
Text
