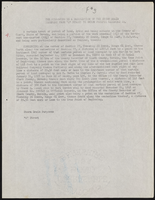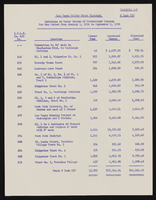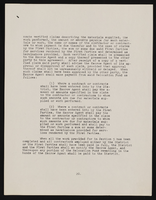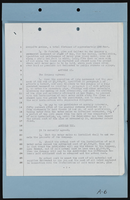Search the Special Collections and Archives Portal
Search Results

Photograph of the Las Vegas Volunteer Fire Department, Las Vegas, early to mid 1900s
Date
Archival Collection
Description
A group photo of the Las Vegas Volunteer Fire Department in Las Vegas, Nevada. Description provided with image: "Top row, l-r: Jimmy (Jimmie?) Downs, Ray Nealy, Roy Neagle (Nagley?), Shorty Debrink, Harry Jameson, Leon Rockwell, Harold Case, Earl Rockwell (self), Percy Shellenberger, Archie Mellot, Jimmy Adams, Henry Kampling, Gene Parks, Tom Lake, Bill Trelease, Horace Taylor."
Image
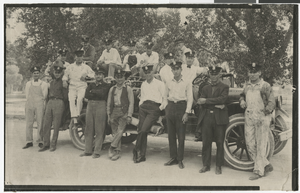
Photograph of the Las Vegas Volunteer Fire Department, Las Vegas, early to mid 1900s
Date
Archival Collection
Description
A group photo of the Las Vegas Volunteer Fire Department in Las Vegas, Nevada. Description provided with image: "Back row, sitting on truck: Ray Nealy, Jimmie Downs, Shorty DeBrink, Harry Jameson, Henry Kampling. Stand of back step: Roy Neagle (Nagley?). Standing: Bill Trelease, RER (Earl Rockwell), Gene Parks, Leon R. (Rockwell), Harold Case, Horace Taylor, Jimmy Adams, Percy Scholenberger (Shellenberger?), Tom Lake. Driver seat: Archie Mellot, Al Conger."
Image
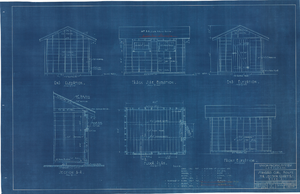
Los Angeles & Salt Lake Railroad Company standard coal house for section quarters: architectural drawing
Date
Archival Collection
Description
From Union Pacific Railroad Collection (MS-00397). The scales are noted in the drawing. The bottom corner of the drawing states, "Union Pacific System L.A. & S.L.R.R. Co. Standard Coal House For Section Quarters. Type-A. Ass't Chief Engineer's Office, Los Angeles, Calif. Drawn By W.V.L-B. Traced By W.B.L-B. Checked By F.W.G. Date Nov 8, 1923. Scales As Noted. Revised Nov. 19, 1926. Drawing No. 15119".
Also written on the drawing: "Built at: Cima, Cal. 1925, Brant ' ', Hayden ' ', Moore ' ', Jean, Nev. '. To be built at Elora, Calif. 1926, Desert ' ', Roach, Nev, '. To be built at Las Vegas, Nev., Dry Lake ', Moapa ', Modena, Utah, Lund ', Milford ', Islen, Nev. 1928 [crossed out, Wann ' [crossed out]."
Image
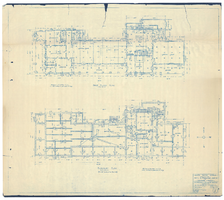
First floor and basement plans for Los Angeles & Salt Lake Railroad hotel and passenger station in Caliente, Nevada: architectural drawing
Date
Archival Collection
Description
From Union Pacific Railroad Collection (MS-00397). The scales are noted in the drawing. The drawing shows the First Floor and Basement Plans. The bottom corner says "Union Pacific System. L.A. & S.L.R.R. Hotel & Passenger Station At Caliente, Nevada. John Parkinson & Donald B. Parkinson Architects. 420 Title Insurance BLDG., Los Angeles. Cal. Drawn L.W.F. Checked. Traced L.W.F. Date 2-25-22. Scale 1/8" = 1'0". Job 162. Sheet 1. Revised 2-28-22. 5-4-22."
Image

