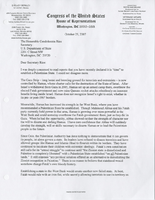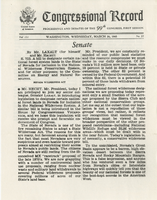Search the Special Collections and Archives Portal
Search Results
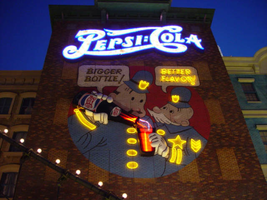
Photographs of New York New York signs, Las Vegas (Nev.), 2002
Date
Archival Collection
Description
Site name: New York-New York Hotel and Casino (Las Vegas, Nev.)
Site address: 3790 S Las Vegas Blvd
Sign owner: MGM Mirage
Sign details: Occupying the northwest corner of Las Vegas Blvd and Tropicana Ave. is the New York New York Hotel and Casino. The property is a miniature representation of New York City in a collection of colorful architecture and sculpture. Colored reflective panels create the facades of high rises and skyscrapers. An almost cartoon like element is brought to the structures, flowing seamlessly sometimes throughout a surreal landscape of classical architectural elements and mock high rises. Distinguishable landmarks, such as the Empire State Building, the Statue of Liberty, and the Brooklyn Bridge, can be recognized with ease. A lagoon of water represents a harbor shooting water out of fountains disguised as boats.
Sign condition: Structure 5 Surface 5 Lighting 5
Sign form: Pylon; Fascia; Porte-cochère
Sign-specific description: The porte cochere is located on the south side of the property facing Tropicana Ave. The design cantilevers off of the main structure to the north, and then is supported by two columns on its far end. The three exposed sides hold the radiating crown of the New York New York logo sign. The two on the east and west sides are smaller than the one on the south side, but are essentially the same design. A half circle cabinet holds the text New York New York stacked in two lines. The channel letters are polished metal on the outside with incandescent bulbs on the interior. Their faces are bordered with red neon. The text is positioned on the front of the half circle cabinet. Breaking the surface of the radius edge, elongated triangular pan channels create a repeating pattern. The result is a crown of points running all across the top of the cabinet. It is reminiscent of the crown on the statue of liberty, or the rays of the rising sun. The face of the cabinet is painted blue, with metallic raceways, filling the negative spaces with more triangular shapes. The triangular pans are painted yellow on the interior with a blue finish on the exterior. The exterior width of the cabinet is also finished in a golden reflective surface. Three tubes of neon fashioned into succeedingly smaller triangles are inside each surface. The color scheme of the neon is yellow being the outer, orange being the second, and the center being red. The sign on the south side is designed the same, except being quite a bit larger, and the crowns of the cabinet angle forward instead of straight up in the air. All the edges are bordered with incandescent bulbs. The bottom edge below the signage, actually underlining the signage significantly, is a gold polished double bull nose that wraps the entire length of each side. The surface is strewn with small incandescent bulbs. An entablature runs above the bull nose, filling the spaces between the sign. The pediment is bordered on the top and the bottom with gold polished raceways and incandescent bulbs. Two mirrored posts support the southern end. The ceiling of the porte cochere is treated much the same as the logo signage on the three sides of the roof. Long pan channels are placed on the ceilings and shaped to look like waving banners, confetti, and beams, radiate out of a centerpiece positioned over the entrance to the casino. Red pans are painted orange on the interiors and green channels are painted blue on the interior. Tubes of neon are bent to the contours of the shapes of each one of these channels. The entire composition is a brilliant abstract pattern of light and colored steel shooting out toward Tropicana Ave. Headed east toward the northwest corner a bridge connects the Excalibur property to the New York New York. At the end of a bridge an entrance into the NY NY is below a LED message center and an arched logo cabinet, with the text and the radiating triangular channels. It is actually the same neon and color scheme, just fit to sit over the LCD display. The sign faces south. The sign has the distinct backdrop of a domed rotunda lined with columns. Rounding the corner another elevated bridge stretches east over the strip to the MGM property. The same configuration of the arched signage, along with the illuminated text, and LCD display screen is on the east side of the building. The corner facade of the harbor is flanked by these two collections of signs and walkways. Around the corner, the property extends north up Las Vegas Blvd continuing the facade of fake apartment buildings, with storefront windows at ground level. Here the replica of the Brooklyn Bridge serves as the main concourse of pedestrian activity. There are two sections of sign that are of particular interest to the eastern face of the building. The first is an advertisement for Panasonic. Panasonic is spelled in silver channel letters with blue fronts. The blocky font is internally lit. The entire text sits along the top edge of a matching message center. Further north on the face of the building, a section of building, finished in brick, combine graphics and three-dimensional elements for a sign for Pepsi. Toward the top of the face a logo/wall sign is crafted out of channel letters and filled with incandescent bulbs and bordered with blue neon. The entire text reads "Pepsi: Cola" The capital "P" and "C" are crafted out of one cursive style channel. The remaining letters are spelled in separate channel letters. The channel letters are stylized in a fashion reminiscent of the turn if the century. The colon placed between the "I" in Pepsi and the "C" in cola is also made out of channel boxes. Below the logo, a mural is painted on the majority of the remaining open space on the surface. Two police officers, in the style of early cartoons from the first few decades of the twentieth century, are the focus of the mural and are reminiscent of the famed "keystone" cops. The two figures are shown from about waist up in a circle, which is broken at the top by the white painted thought bubbles, bordered in black. The thought bubble on the left reads "bigger bottle" and the opposite reads, "better flavor". The two police officers correspond the appropriate thought bubble, with the one on the left being the larger figure, and the one on the right being smaller and apparently older. They are treated with blue paint, with their stripes, buttons and badges, treated in yellow paint. The skin tones are treated with proper hues, with facial features distinguished by black contour lines. The three-dimensional aspects come into play when describing their action. The officer on the left is pouring a bottle of the cola into the glass, which the other officer is holding. The one hand each officer is showing is a three-dimensional, fiberglass, white, cartoon, gloves. The one on the left is integrated into the tilted bottle. The bottle is coming off of the wall in a sculpted two-dimensional cabinet. The bottle is treated with the red white and blue Pepsi label, and reminiscent of the logo channel text. The tilted bottle points down toward a glass that the other officer holds. The glass is also a sculpted cabinet treated with paint on the surface, as well as the bottle, to appear as glass, utilizing highlights. Neon for the mural is cleverly designed to accent the mural and compliment the design. The text in the thought bubbles is overlaid with yellow neon, which animates back and forth to suggest an interaction of talking to each other. One half will illuminate, then the other as the first darkens. The yellow painted buttons, stripes, and badges of the characters uniforms are all outlined with yellow neon. The action of the neon in the bottle and glass can be seen through the semitransparent materials. Horizontal tubes of red neon fill the bottle, as well as the glass. In the space between the bottle and the glass waving tubes of neon pass through the apparent opening at the top of the cabinet, and can be seen behind the translucent face. When in action, the bottle appears as if it is pouring the liquid into the cup. (see animation notes) Among the ground level shops along the east side, marquis signage denotes passage. One on the southern end of the elevation just before the Brooklyn Bridge begins, and another, a bit further north, before the ESPN Zone signage. Two message panels come off the wall at an angle flattening off with a smaller panel boasting logo channel letters. Each one of the wings are spanned across the top of the face with channel letters spelling "entrance," painted in an off white on the interior. They are filled with incandescent bulbs and bordered with red neon. The remaining space on the bottom of the face is an LED message center. A narrow horizontal plane rises off of the top edge and is lined with three tubes of neon. The cabinet is made of a polished gold metal. The entire outline of the wing is lined with a raceway lined with incandescent bulbs. Smaller eastern face of the overhang is a square cabinet with an arched top. To either side of the cabinet is crafted into a set of two narrow horizontal planes. The one closest to the cabinet is taller that the one right next to it, with rounded corners echoing the curve of the main cabinet. The resultant effect is a sculpted cabinet with a top edge descending on either side in a water falling radius. These bookend elements are bordered with yellow, and three vertical tubes of neon running the length of the interior. They main cabinet is occupied by the internally lit double set initials "NY," stacked one set on top of the other. They too are filled with incandescent bulbs and bordered with red neon. The face of the middle cabinet is bordered with incandescent bulbs and finished in a slick blue hue. The underside of the overhang is covered in the polished gold surface and laden with incandescent bulbs. The northern end of the property is dominated by the signage for the ESPN Zone sports lounge, located inside the NY NY. The exterior signage is basically a theatre marquee entrance with a long overhang supporting an electronic message banner that reads from left to right. The majority of the theatre front is polished aluminum wit h thin tubes of red neon above and below the electronic reader board. Above the top edge of the actual front of the sign is a design of pan channels, crafted and shaped to form a complex background for the logo text spelling "ESPN." A wavy green crafted channel creates what looks like a horizon. The space between the marquee and the green channel is a black field laden with incandescent bulbs. Above the green channel an array of pan channels crafted into interlocking, swaying, pointed shapes. They are painted yellow and orange so the result is a bed of flames. These too are lined in the interior of the contour in red and orange neon. In the center of the entire face of the overhand in a black steel cabinet with the logo for the establishment spelling "ESPN Zone." The First portion of the two-word phrase is spelled in shallow channel letters lined with horizontal bars of white neon. The text is outlined in red neon as well. The second half spells "Zone," and is written in the same font with the "Z" being the largest letter in the sign, designed with the bottom horizontal leg underlining the rest of the letters in the word. The word is oulined with white neon as well. The latter portion is filled with horizontal bars of red neon. Situated along the middle of the sign, and against the vertical plane of the building, a blade sign repeats the design and colors of the bottom portion of the sign. The vertical cabinet is double sided spelling the "ESPN Zone" logo vertically with the same neon treatments for the respective words. The three toned background of black, green, red and orange on the bottom of the sign is interpreted on the blade. Running vertically, the black portion laden with bulbs runs against the wall, with the wavy channel next to that, disappearing temporarily behind the letters. The flames hang off of the outer edge of the sign. All of the neon treatments are seen here as well. Crowning the top of the blade sign two circular cabinets are arranged touching each other at one end, the faces pointing out to angled directions. Here the ESPN logo is arranged inside a circle. The bottom half below the letters is filled with horizontal bars of green neon, while the flames are present on the top half. The same cabinets can be seen mounted on the ends of the bottom overhang.
Sign - type of display: Neon; Incandescent; Backlit
Sign - media: Steel; Plastic; Fiberglass
Sign - non-neon treatments: Graphics; Paint
Sign animation: Chasing, flashing, oscillating
Notes: The incandescent bulbs inside the text reading "Paris" on the balloon oscillate rapidly.
Sign environment: Centering around the theme of the city of New York, it utilizes the corner to create a wrapping montage of sales kiosks, paralleled by a miniature replica of the Brooklyn bridge transforming into a corner bay flanked by the overhead walkways, and bringing the viewer in to the brightly lit arms of the porte cochere. The environment of the overhead wall signs and entrance signs blend in and compliment the theme aspect of being in a city. Of course they stand out a bit more with the over the top Vegas garishness, but they also add to the pedestrian interactive feature that creates the environment in which it sets out to accomplish. The corner fountain provides a unique experience with the views of the neighboring casinos but creates a bit more of a surreal nature with the small scale Statue of Liberty and backing of stylized skyscrapers and metropolitan architecture. To follow further around the corner headed south; the blazing neon adorned porte-cochere is backed by yet more architecture and the sweeping tracks of the resorts roller coaster.
Sign designer: Marnell Corrao Architect: Neal Gaskin
Sign - date of installation: 1997
Sign - thematic influences: The New York City theme is the consuming factor in the aspects of the outmost design interior and exterior, as well as influencing the design of the signage itself. From the corner design being used to create a miniature water spectacular representing a harbor, to the faux apartment and store-fronts, and replica Brooklyn Bridge, to the peaks of the logo cabinet work. It joins the array of properties on the strip which are heavily themed, and designed to attract a family oriented crowd. It is also themed after a city.
Sign - artistic significance: This resort has regularly been recognized as one of the architectural wonders of the Strip, and the signage contributes to its fame.
Surveyor: Joshua Cannaday
Survey - date completed: 2002
Sign keywords: Chasing; Flashing; Oscillating; Pylon; Fascia; Porte-cochère; Neon; Incandescent; Backlit; Steel; Plastic; Fiberglass; Paint; Graphics
Mixed Content
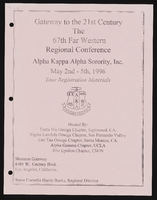
Alpha Kappa Alpha Sorority 67th Far Western Regional conference program
Date
Archival Collection
Description
From the Alpha Kappa Alpha Sorority, Incorporated, Theta Theta Omega Chapter Records (MS-01014) -- Chapter records file.
Text

Transcript of interview with Steve Keener by David G. Schwartz, October 7, 2016
Date
Archival Collection
Description
Text
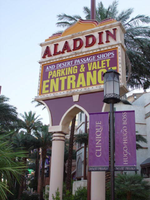
Photographs of Aladdin Casino Hotel and Resort signs, Las Vegas (Nev.), 2002
Date
Archival Collection
Description
Site name: Aladdin Hotel (Las Vegas, Nev.)
Site address: 3667 Las Vegas Blvd
Sign owner: Aladdin Gaming LLC
Sign details: Just north of Harmon across the street from the Harley Davidson café, the stretch of the Aladdin property begins. The facade of the building is a pedestrian designed attraction, for it replaces the sidewalk. One must pass along the elaborate array of landscaping, to be confronted by the massive replication of the ancient Persian city, fully realizing it's Arabian Nights theme. Various signage does adorn the Aladdin property, Including a small one sided message board, resembling a miniature pylon, two jumbo LCD screens adorned with text, and entrance signs cover a couple of entrances.
Sign condition: Structure 5 Surface 5 Lighting 5--All signage is in good repair.
Sign form: Pylon; Fascia
Sign-specific description: The first sign you come upon is a small single sided pylon , which houses a message cabinet, and a channel letter logo for the Aladdin. Two poles rise out of a flowerbed, supporting a purple-faced message cabinet reading about valet and parking service. Incandescent bulbs surround the box along the border. Above that section, Aladdin is spelled in red channel letters, filled with red neon. They are hung upon the remainder of space on the upper portion of the cabinet, which only rises an additional 10 inches or so above the internally lit cabinet. The top of the cabinet is adorned with a three-tiered sculpted steel section mimicking the classic shape of the Persian spire seen so often in the property. Each section is finished in a different color: gold, pink and purple. Two neon tubes run the circumference of the tops of the poles, just underneath the negative Persian spire shape, which supports the internally lit cabinet. Neon tubes also border the tops and bottoms of each section of the sign as well as following the contour of the sculpted edges. This sign faces southwest and is found on the south end of the property and is the first sign you see walking on the property headed north. The first casino entrance is seen north of the previous sign and is above an entrance. The negative space of a Persian arch, preceding the entrance is occupied by a sign which designating an entrance. It is essentially one giant pan channel, with a smaller positive shaped cabinet in the center. Aladdin is spelled in gold polished channel letters with blue plastic faces. Another sign, of this sort, is also further down the face of the building. Translucent red ruby shapes run horizontally across the bottom. As the building steps up in various places, a larger, higher elevation, approximately in the center of the complex, plays host to two LCD screens facing northwest and southwest on the surface of the wall. Above each screen, Aladdin is spelled with larger red translucent letters, backed with white neon. When the light is visible, it creates a halo of white light around the text.
Sign - type of display: Neon; Incandescent; Matrix
Sign - media: Steel; Plastic
Sign animation: Chasing
Notes: The only Animation which I see present are in the pan channels occupying the negative Persian arch shape over two of the entrances on the west face of the building. The red plastic jewel shapes chase from either side to meet in the middle.
Sign environment: The Aladdin property lies between Harmon avenue and the Paris Hotel, on the east side of the strip. Headed North from Harmon, on the east side of the street, the pedestrian is enveloped by the properties façade, for it replaces a standard sidewalk. Once inside the path along the façade, it curves to and fro, mostly toward the casino entrances. Tall shrubbery and bushes separate the pedestrian from Las Vegas Blvd, creating a world all to it's own.
Sign architect of record: Nadel Architects, Contractor: Adp/Fd, Fluor Daniel
Sign - date of installation: 2000
Sign - thematic influences: The theme surrounding the Aladdin is centered around the Arabian Nights theme of an ancient Persian city or palace. Restaurants and storefronts are cased in with faux stone facades topped with bulbous towers and Persian spires. The significance lies in the lineage of the Aladdin transformed through the years since its change of management in 1966. It stands today holding the same theme but designed to fit in with the themed mega resorts currently present on the strip. The exterior is completely engulfed in themed architecture but draws references not only to its past self but other desert fantasy themed resorts such as the Desert Inn and the Sahara.
Surveyor: Joshua Cannaday
Survey - date completed: 2002
Sign keywords: Chasing; Steel; Plastic; Neon; Incandescent; Matrix; Pylon; Fascia; LCD; Internally illuminated
Mixed Content
University of Nevada, Las Vegas Office of Vice President for Academic Affairs Records
Identifier
Abstract
Records are comprised of the University of Nevada, Las Vegas (UNLV) Office of the Vice President for Academic Affairs records from 1952 to 2009. The collection contains information about UNLV's academic affairs including information about the development and growth of departments, as well as what type of classes were offered. The collection also includes faculty schedule cards from 1955 to 1978.
Archival Collection

Transcript of interview with Adele Baratz and Florence Frost by Barbara Tabach, May 19, 2015
Date
Archival Collection
Description
In this oral history interview, Adele Baratz and Florence Frost discuss their experiences as members of the Las Vegas Jewish community, particularly as it has evolved and grown over the decades.
Adele Baratz and Florence Frost discuss their experiences as members of the Las Vegas Jewish community, particularly as it has evolved and grown over the decades. As active members of the Temple Beth Sholom congregation, the two recall others that made significant contributions to the local Jewish community as well as programs that strengthened Jewish life, including Women?s League, Fifty-five Plus and the Hebrew Day School. In addition, Adele and Florence recall efforts to pressure the Clark County School District to accommodate absences for the High Holidays. Adele (Salton) Baratz was born August 11, 1926, to Russian immigrant parents. The family moved to Las Vegas when Adele was two years old, making her the longest residing Jewish resident in Las Vegas. Adele graduated from Las Vegas High School in 1944, and then attended nursing school at Baltimore?s Sinai Hospital, from which she graduated in 1947. While visiting a friend in Philadelphia, Adele met her husband, and the couple lived there for a few years. When the couple divorced, Adele returned to Las Vegas with her children, and eventually also returned to nursing. She retired from Sunrise Hospital in 1991, after 17 years. Florence (Levine) Frost was born March 24, 1929 in Brooklyn, New York. She married Robert L. Levine in 1949, and the two had three daughters. In 1960, Robert?s work as a decorator brought the couple to Las Vegas. Not long after moving, she joined Temple Beth Sholom, where she worked as an executive secretary for two years. It was at temple, as members of Women?s League, that Florence and Adele met. Florence was a two-term president of the Women's League beginning in 1970; established the Fifty-Five Plus Club for seniors; and served on the congregation's board of directors for many years. Florence?s other leadership roles in the Jewish community include: chair of the Anti-Defamation League committee of B'nai B'rith, president of the National Council of Jewish Women, and president of the Las Vegas chapter of the Brandeis National Committee (2010-2011).
Text

Transcript of interview with Earl A. Evans by Lance Malone, March 15, 1981
Date
Archival Collection
Description
On March 15, 1981 Lance Malone interviewed Sears Roebuck Division Manager, Earl A. Evans, Jr., (born March 3rd, 1935 in Alhambra, California) in Las Vegas, Nevada. This interview covers the history of Nevada and Mr. Evans’s life. During the interview, Mr. Evans discusses education, sports, employment, the weather and the railroad in Las Vegas. He also discusses transportation, recreation, community involvement, raising a family in Las Vegas, the development of Fremont and the Strip, and religious activities. Mr. Evans served as a Bishop for the LDS Church in Las Vegas and in regards to education, he served on the Clark County School Board.
Text


