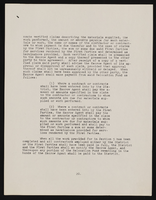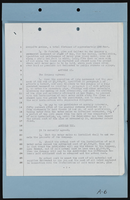Search the Special Collections and Archives Portal
Search Results
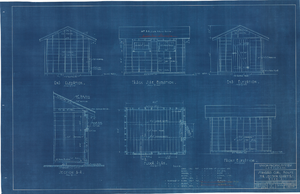
Los Angeles & Salt Lake Railroad Company standard coal house for section quarters: architectural drawing
Date
Archival Collection
Description
From Union Pacific Railroad Collection (MS-00397). The scales are noted in the drawing. The bottom corner of the drawing states, "Union Pacific System L.A. & S.L.R.R. Co. Standard Coal House For Section Quarters. Type-A. Ass't Chief Engineer's Office, Los Angeles, Calif. Drawn By W.V.L-B. Traced By W.B.L-B. Checked By F.W.G. Date Nov 8, 1923. Scales As Noted. Revised Nov. 19, 1926. Drawing No. 15119".
Also written on the drawing: "Built at: Cima, Cal. 1925, Brant ' ', Hayden ' ', Moore ' ', Jean, Nev. '. To be built at Elora, Calif. 1926, Desert ' ', Roach, Nev, '. To be built at Las Vegas, Nev., Dry Lake ', Moapa ', Modena, Utah, Lund ', Milford ', Islen, Nev. 1928 [crossed out, Wann ' [crossed out]."
Image
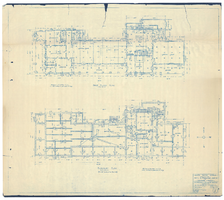
First floor and basement plans for Los Angeles & Salt Lake Railroad hotel and passenger station in Caliente, Nevada: architectural drawing
Date
Archival Collection
Description
From Union Pacific Railroad Collection (MS-00397). The scales are noted in the drawing. The drawing shows the First Floor and Basement Plans. The bottom corner says "Union Pacific System. L.A. & S.L.R.R. Hotel & Passenger Station At Caliente, Nevada. John Parkinson & Donald B. Parkinson Architects. 420 Title Insurance BLDG., Los Angeles. Cal. Drawn L.W.F. Checked. Traced L.W.F. Date 2-25-22. Scale 1/8" = 1'0". Job 162. Sheet 1. Revised 2-28-22. 5-4-22."
Image

Roof and second floor plans for Los Angeles & Salt Lake Railroad hotel and passenger station in Caliente, Nevada: architectural drawing
Date
Archival Collection
Description
From Union Pacific Railroad Collection (MS-00397). The drawing shows the roof and second floor plans. Scales are noted on drawing. The bottom corner says "Union Pacific System. L.A. & S.L.R.R. Hotel & Passenger Station At Caliente, Nevada. John Parkinson & Donald B. Parkinson Architects. 420 Title Insurance Bldg., Los Angeles. Cal. Drawn R.D.M. Checked S.S.S. Traced R.D.M. Date 2-25-22. Scale 1/8" = 1'0". Job 162. Sheet 2. Revised 3-31-22. 4-25-22. 5-4-22."
Image
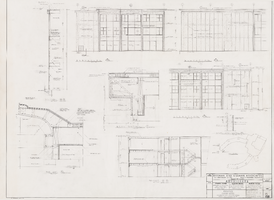
Architectural drawing of the New Frontier Hotel and Casino (Las Vegas), elevations, sections, and details (type III hotel building, south end), September 23, 1966
Date
Archival Collection
Description
Sections, details, and elevations of the south end hotel building for the 1967 renovations of the New Frontier Hotel and Casino. Includes revsion dates and key plan. Original medium: pencil on parchment. Socoloske, Zelner and Associates, structural engineers; Ira Tepper and Associates, mechanical engineers; J. L. Cusick and Associates, electrical engineers.
Site Name: Frontier
Address: 3120 Las Vegas Boulevard South
Image
Dorothy Ray Photograph Collection on Southern Nevada
Identifier
Abstract
The Dorothy Ray Photograph Collection on Southern Nevada, approximately 1900-1946, depicts infrastructure in Caliente, Nevada in the early to mid-twentieth century. The collection also contains images of a flash flood that occurred in 1905 in Carp, Nevada and Stine, Nevada that washed away roads and railroad tracks. This collection provides historical documentation about early to mid-century Caliente, Nevada.
Archival Collection
Fanny's Dress Shop Photographs
Identifier
Abstract
The Fanny’s Dress Shop Photographs (1930-1982) show one of Las Vegas’ premier women’s clothing stores. The collection includes images of Fanny Soss’ shop on Fremont Street, her store in the Flamingo Hotel, and Helldorado parades. Images include shop window displays.
Archival Collection

