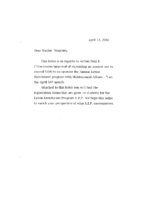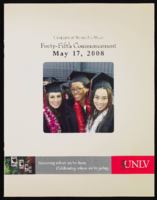Search the Special Collections and Archives Portal
Search Results

Meeting minutes for Consolidated Student Senate, University of Nevada, Las Vegas, April 16, 2001
Date
Archival Collection
Description
Text

Meeting minutes for Consolidated Student Senate, University of Nevada, Las Vegas, April 26, 2004
Date
Archival Collection
Description
Text

Interview with Brenda Adams Scruton, June 29, 2004
Date
Archival Collection
Description
Text

Interview with Frank Solaegui, December 1, 2004
Date
Archival Collection
Description
Text

University of Nevada, Las Vegas (UNLV) 45th commencement program
Date
Archival Collection
Description
Commencement program from University of Nevada, Las Vegas Commencement Programs and Graduation Lists (UA-00115).
Text

University of Nevada, Las Vegas (UNLV) Fall 2019 commencement program
Date
Archival Collection
Description
Commencement program from University of Nevada, Las Vegas Commencement Programs and Graduation Lists (UA-00115).
Text
JW Zunino Landscape Architecture Records
Identifier
Abstract
The JW Zunino Landscape Architectural Records (1986-2003) contain landscape and architectural drawings depicting work performed in Las Vegas, Nevada by JWZ. Casino work includes The Mirage Resort Hotel and Casino, the Monte Carlo Hotel and Casino, Tropicana Hotel and Casino, Suncoast Hotel and Casino, Caesars Palace, and Desert Inn Hotel and Casino. The type of casino work performed include creating master plans for gardens and walkways, as well as developing planting, irrigation, and landscape lighting plans. The records also include work performed for parks, residential properties, public and civil buildings, and commercial facilities.
Archival Collection
UNLV Libraries Collection of GTECH Corporation Press Materials and Financial Reports
Identifier
Abstract
The UNLV Libraries Collection of GTECH Corporation Press Materials and Financial Reports includes annual reports, financial reports, equity research reports, prospectus, press kits, press releases, promotional materials, international lottery advertisements, and lottery industry publications produced by GTECH Corporation located in West Greenwich, Rhode Island, dating from 1987 to 2002.
Archival Collection
Joanne de Longchamps Papers
Identifier
Abstract
The Joanne de Longchamps Papers date from 1938 to 1985 and document de Longchamps' career as a poet as well as her personal life. The collection contains photocopies of her published poems, poetry journals and magazines containing her work, and photocopies of her unpublished typewritten poetry. It also contains original correspondence from Joanne de Longchamps to her mother, Ruth Cutten, as well as photocopies of her correspondence to poet Harold Witt.
Archival Collection
Harry Hayden Whiteley Architectural Records
Identifier
Abstract
The Harry Hayden Whiteley Architectural Records are comprised of architectural records (1931-1970) created and/or maintained by the American architect Harry Hayden Whiteley and/or his architectural firm, known as Harry Hayden Whiteley and Associates. This collection includes 30.21 linear feet of materials including 45 items from over 30 projects. The collection focuses on his work in the Las Vegas and Reno, Nevada areas. The materials feature both architectural drawings and project files. Architectural drawings include pencil and ink on tracing paper preliminary sketches and mounted artist’s renderings used for presentations and promotional materials. Project files include project correspondence, photographs, and structural calculations. The drawings also contain work from the architect Paul Revere Williams. The collection includes architectural drawings for hotels, shopping plazas, residential developments, and office buildings.
Archival Collection
