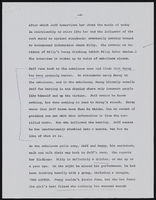Search the Special Collections and Archives Portal
Search Results

Transcript of interview with Jonathan Sparer by Stefani Evans and Claytee White, August 29, 2016
Date
2016-08-29
Archival Collection
Description
Jonathan “Jon” Sparer of Las Vegas, Nevada, is a retired architect who is active in the local Jewish and LGBTQ communities. He grew up on Long Island, New York, in the hamlet of Woodmere, where his father was an importer. After graduating in Architecture from Ohio State University in 1977 Jon moved to Los Angeles, California, where he worked first with architect Jack Chernoff, then with architect Bob Barnett until 1981, when he accompanied his future wife and college classmate who worked for Martin Stern to Las Vegas. Stern sent her to open a field office to supervise the reconstruction of the MGM Grand after it burned in November 1980. Once in Las Vegas, Jon began working for architect Homer Rissman on Steve Wynn’s future project, The Mirage. Although Jon switched firms, he continued working on The Mirage and other Wynn projects with Marnell Corrao, where he would stay until 2001. Ironically, Jon’s original supervisor at Marnell Corrao was his future husband, architect John R. Klai II; Klai’s subordinate in turn was Jon’s Spring Valley neighbor. After Jon left Marnell in 2001, he became a founding principal architect at YWS Design & Architecture. Although he has retired from full-time architecture, Jon has since designed the Temple for Congregation Ner Tamid (pictured above) and The Center (Las Vegas's gay, lesbian, bisexual, transgender, queer community center). Jon remains active in the AIA Las Vegas Chapter as the incoming president as well as serving as a board member for Jewish Family Services Agency and The Center.
Text

Transcript of interview with Juan Saa by David G. Schwartz, November 21, 2016
Date
2016-11-21
Archival Collection
Description
Juan Saa entered the gaming industry in information technology at Isle Casino Racing Pompano Park in Pompano Beach, Florida in 2006. Saa would later transition into performance manager and director of slot operations at two properties in Black Hawk, Colorado: Isle Casino Hotel Black Hawk and Lady Luck Casino Hotel Black Hawk. The interview begins with Saa’s discussion of his start in the technical side and his eventual move into an operational role in the casino industry. He talks about his experience as a director, specifically the responsibilities involved and the type of staff being supervised. Saa goes on to describe how both mentors and training have helped him to progress in his career. Saa also describes the differences in the technical and performance aspects of the industry, and he then provides his philosophy on what makes both a good and bad slot manager. Saa later discusses the importance in communicating with other departments in the casino, such as marketing and food & beverage, and he also provides his thoughts on what customers are looking for on the slot floor. He then describes what he believes are the biggest changes in the slot industry, specifically with TITO and slot analysis. The interview continues with Saa’s description of his interaction with vendors in bringing new games to the slot floor, and he describes his philosophy on how a slot floor should be laid out. He goes on to discuss what he believes the future of the slot floor will look like, specifically regarding skill-based games, and he describes his personal gambling. The interview finalizes with Saa’s advice to young people who want to go into the slot operations as a career.
Text
Jon Ralston (Nevada Independent) oral history interview conducted by Kelliann Beavers and Kristian Thymianos: transcript
Date
2022-02-24
Archival Collection
Description
From the Lincy Institute "Perspectives from the COVID-19 Pandemic" Oral History Project (MS-01178) -- Business interviews file.
Text
Christine Hess (Nevada Housing Coalition) oral history interview conducted by Kellian Beavers and Saha Salahi: transcript
Date
2022-03-31
Archival Collection
Description
From the Lincy Institute "Perspectives from the COVID-19 Pandemic" Oral History Project (MS-01178) -- Community organization interviews file.
Text

Meeting minutes for Consolidated Student Senate University of Nevada, Las Vegas, March 11, 2002
Date
2002-03-11
Archival Collection
Description
Includes meeting minutes.
Text
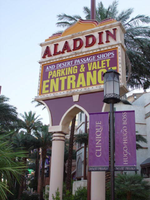
Photographs of Aladdin Casino Hotel and Resort signs, Las Vegas (Nev.), 2002
Date
2002
Archival Collection
Description
Daytime and nighttime views of the Aladdin Hotel Casino and Resort signs on the Strip. Information about the sign is available in the Southern Nevada Neon Survey Data Sheet.
Site name: Aladdin Hotel (Las Vegas, Nev.)
Site address: 3667 Las Vegas Blvd
Sign owner: Aladdin Gaming LLC
Sign details: Just north of Harmon across the street from the Harley Davidson café, the stretch of the Aladdin property begins. The facade of the building is a pedestrian designed attraction, for it replaces the sidewalk. One must pass along the elaborate array of landscaping, to be confronted by the massive replication of the ancient Persian city, fully realizing it's Arabian Nights theme. Various signage does adorn the Aladdin property, Including a small one sided message board, resembling a miniature pylon, two jumbo LCD screens adorned with text, and entrance signs cover a couple of entrances.
Sign condition: Structure 5 Surface 5 Lighting 5--All signage is in good repair.
Sign form: Pylon; Fascia
Sign-specific description: The first sign you come upon is a small single sided pylon , which houses a message cabinet, and a channel letter logo for the Aladdin. Two poles rise out of a flowerbed, supporting a purple-faced message cabinet reading about valet and parking service. Incandescent bulbs surround the box along the border. Above that section, Aladdin is spelled in red channel letters, filled with red neon. They are hung upon the remainder of space on the upper portion of the cabinet, which only rises an additional 10 inches or so above the internally lit cabinet. The top of the cabinet is adorned with a three-tiered sculpted steel section mimicking the classic shape of the Persian spire seen so often in the property. Each section is finished in a different color: gold, pink and purple. Two neon tubes run the circumference of the tops of the poles, just underneath the negative Persian spire shape, which supports the internally lit cabinet. Neon tubes also border the tops and bottoms of each section of the sign as well as following the contour of the sculpted edges. This sign faces southwest and is found on the south end of the property and is the first sign you see walking on the property headed north. The first casino entrance is seen north of the previous sign and is above an entrance. The negative space of a Persian arch, preceding the entrance is occupied by a sign which designating an entrance. It is essentially one giant pan channel, with a smaller positive shaped cabinet in the center. Aladdin is spelled in gold polished channel letters with blue plastic faces. Another sign, of this sort, is also further down the face of the building. Translucent red ruby shapes run horizontally across the bottom. As the building steps up in various places, a larger, higher elevation, approximately in the center of the complex, plays host to two LCD screens facing northwest and southwest on the surface of the wall. Above each screen, Aladdin is spelled with larger red translucent letters, backed with white neon. When the light is visible, it creates a halo of white light around the text.
Sign - type of display: Neon; Incandescent; Matrix
Sign - media: Steel; Plastic
Sign animation: Chasing
Notes: The only Animation which I see present are in the pan channels occupying the negative Persian arch shape over two of the entrances on the west face of the building. The red plastic jewel shapes chase from either side to meet in the middle.
Sign environment: The Aladdin property lies between Harmon avenue and the Paris Hotel, on the east side of the strip. Headed North from Harmon, on the east side of the street, the pedestrian is enveloped by the properties façade, for it replaces a standard sidewalk. Once inside the path along the façade, it curves to and fro, mostly toward the casino entrances. Tall shrubbery and bushes separate the pedestrian from Las Vegas Blvd, creating a world all to it's own.
Sign architect of record: Nadel Architects, Contractor: Adp/Fd, Fluor Daniel
Sign - date of installation: 2000
Sign - thematic influences: The theme surrounding the Aladdin is centered around the Arabian Nights theme of an ancient Persian city or palace. Restaurants and storefronts are cased in with faux stone facades topped with bulbous towers and Persian spires. The significance lies in the lineage of the Aladdin transformed through the years since its change of management in 1966. It stands today holding the same theme but designed to fit in with the themed mega resorts currently present on the strip. The exterior is completely engulfed in themed architecture but draws references not only to its past self but other desert fantasy themed resorts such as the Desert Inn and the Sahara.
Surveyor: Joshua Cannaday
Survey - date completed: 2002
Sign keywords: Chasing; Steel; Plastic; Neon; Incandescent; Matrix; Pylon; Fascia; LCD; Internally illuminated
Site name: Aladdin Hotel (Las Vegas, Nev.)
Site address: 3667 Las Vegas Blvd
Sign owner: Aladdin Gaming LLC
Sign details: Just north of Harmon across the street from the Harley Davidson café, the stretch of the Aladdin property begins. The facade of the building is a pedestrian designed attraction, for it replaces the sidewalk. One must pass along the elaborate array of landscaping, to be confronted by the massive replication of the ancient Persian city, fully realizing it's Arabian Nights theme. Various signage does adorn the Aladdin property, Including a small one sided message board, resembling a miniature pylon, two jumbo LCD screens adorned with text, and entrance signs cover a couple of entrances.
Sign condition: Structure 5 Surface 5 Lighting 5--All signage is in good repair.
Sign form: Pylon; Fascia
Sign-specific description: The first sign you come upon is a small single sided pylon , which houses a message cabinet, and a channel letter logo for the Aladdin. Two poles rise out of a flowerbed, supporting a purple-faced message cabinet reading about valet and parking service. Incandescent bulbs surround the box along the border. Above that section, Aladdin is spelled in red channel letters, filled with red neon. They are hung upon the remainder of space on the upper portion of the cabinet, which only rises an additional 10 inches or so above the internally lit cabinet. The top of the cabinet is adorned with a three-tiered sculpted steel section mimicking the classic shape of the Persian spire seen so often in the property. Each section is finished in a different color: gold, pink and purple. Two neon tubes run the circumference of the tops of the poles, just underneath the negative Persian spire shape, which supports the internally lit cabinet. Neon tubes also border the tops and bottoms of each section of the sign as well as following the contour of the sculpted edges. This sign faces southwest and is found on the south end of the property and is the first sign you see walking on the property headed north. The first casino entrance is seen north of the previous sign and is above an entrance. The negative space of a Persian arch, preceding the entrance is occupied by a sign which designating an entrance. It is essentially one giant pan channel, with a smaller positive shaped cabinet in the center. Aladdin is spelled in gold polished channel letters with blue plastic faces. Another sign, of this sort, is also further down the face of the building. Translucent red ruby shapes run horizontally across the bottom. As the building steps up in various places, a larger, higher elevation, approximately in the center of the complex, plays host to two LCD screens facing northwest and southwest on the surface of the wall. Above each screen, Aladdin is spelled with larger red translucent letters, backed with white neon. When the light is visible, it creates a halo of white light around the text.
Sign - type of display: Neon; Incandescent; Matrix
Sign - media: Steel; Plastic
Sign animation: Chasing
Notes: The only Animation which I see present are in the pan channels occupying the negative Persian arch shape over two of the entrances on the west face of the building. The red plastic jewel shapes chase from either side to meet in the middle.
Sign environment: The Aladdin property lies between Harmon avenue and the Paris Hotel, on the east side of the strip. Headed North from Harmon, on the east side of the street, the pedestrian is enveloped by the properties façade, for it replaces a standard sidewalk. Once inside the path along the façade, it curves to and fro, mostly toward the casino entrances. Tall shrubbery and bushes separate the pedestrian from Las Vegas Blvd, creating a world all to it's own.
Sign architect of record: Nadel Architects, Contractor: Adp/Fd, Fluor Daniel
Sign - date of installation: 2000
Sign - thematic influences: The theme surrounding the Aladdin is centered around the Arabian Nights theme of an ancient Persian city or palace. Restaurants and storefronts are cased in with faux stone facades topped with bulbous towers and Persian spires. The significance lies in the lineage of the Aladdin transformed through the years since its change of management in 1966. It stands today holding the same theme but designed to fit in with the themed mega resorts currently present on the strip. The exterior is completely engulfed in themed architecture but draws references not only to its past self but other desert fantasy themed resorts such as the Desert Inn and the Sahara.
Surveyor: Joshua Cannaday
Survey - date completed: 2002
Sign keywords: Chasing; Steel; Plastic; Neon; Incandescent; Matrix; Pylon; Fascia; LCD; Internally illuminated
Mixed Content
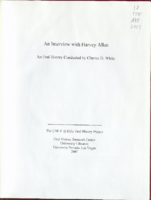
Transcript of interview with Harvey Allen by Claytee D. White, December 5, 2006
Date
2006-12-05
Archival Collection
Description
Harvey Allen grew up poor in Philadelphia. After taking singing lessons at the Artie Singer Vocal School, he got jobs singing in night clubs up and down the east coast. He also took acting classes in New York and performed at the Copa Club. In the 1950s, he moved to Las Vegas and auditioned for Jack Entratter at the Sands Hotel and Casino where he performed with numerous entertainers including Lena Horne, Louis Armstrong, Tallulah Bankhead and Robert Merrill. Allen's accomplishments include attending and obtaining a degree in telecommunications and film from San Diego State and a Master's degree from UNLV. He worked for the American Society of Composer, Authors and Publishers. Harvey recalls working on a segregated strip and the opening of the first integrated casino in Las Vegas, The Moulin Rouge. Twice he moved from Las Vegas but always returned. He implemented National Reading Week for the State Department of Education and was the emcee for Sunrise Hospital Cancer Survivors Week. In addition to hosting a popular talk show on KDON radio, he hosted the "All-Nighters Club Convention", taught classes at UNLV tor 31 years and wrote a column in Maturity Today. Now Harvey is at a different stage of his life. He and his wife are active in running their public relations agency, enjoying their garden, taking great photographs and spending time together in their fabulous home in Anthem.
Text
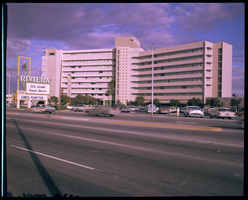
An exterior view of the Riviera Hotel and marquee: photographic film
Date
1960 (year approximate) to 1986 (year approximate)
Archival Collection
Description
An exterior view of the Riviera Hotel and marquee. The marquee is advertising "Edie Adams" "Rowan and Martin" "Starlite Lounge" "Lionel Hampton" "The Cousins" and the "Sawyer Sisters". The Riviera (colloquially, "the Riv") opened on April 20, 1955 as the first high-rise at 9 stories, and the ninth resort on the Las Vegas Strip. Liberace cut the opening ribbon, and became the first resident performer. The Riviera also broke new ground in its design: previously, Strip resorts resembled roadside motor courts. The Riviera underwent an expansion from 1988 to 1990 this included the 24 story Monaco Tower designed by Martin Stern Jr. and two parking garages. In February 2015, the Las Vegas Convention and Visitors Authority acquired the Riviera hotel and its associated land for $182.5 million. The property was leased back to its existing operators, Paragon Gaming, who officially closed the establishment on Monday, May 4, 2015. Due to its size, the Riviera was demolished through two separate implosions conducted in June and August 2016. The first implosion took place at 2:35 a.m. (Pacific Time) on June 14, 2016, taking down the 24-story Monaco tower. A firework display and countdown led up to the implosion. On August 16, 2016 at 2:30 a.m., the Monte Carlo tower along with the 12 story tower constructed in 1966 were imploded. The property was located at 2901 Las Vegas Boulevard South, Las Vegas, NV 89109.
Image
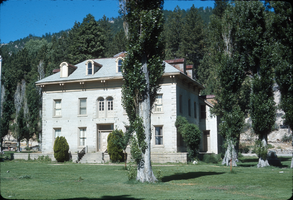
Slide of the Bowers Mansion, Washoe Valley, Nevada, circa 1970s
Date
1970 to 1979
Archival Collection
Description
The Bowers Mansion was built in 1863 by Lemuel "Sandy" Bowers and his wife, Eilley Orrum Bowers, and is a prime example of the homes built in Nevada by the new millionaires of the Comstock Lode mining boom. The mansion, designed by J. Neely Johnson, a builder and ex-governor of California, combined Georgian Revival and Italianate architectural styles. It was modeled after a design conceived by Eilley based on her recollection of elegant buildings in her native Scotland. Following the death of Sandy Bowers in 1868, Eilley fell on hard financial times. She generated income by renting out rooms in the mansion and hosting parties and picnics on the grounds. The mansion hosted a ball for the women's suffrage movement and was the location of the annual Miner's Ball. The period of 1873–75 was the height of the mansion's popularity. However, this was not enough to overcome Eilley's debts and she finally lost her home to foreclosure in 1876. The mansion was abandoned by the time Henry Riter acquired it and operated it as a resort until 1946. The building is currently owned and operated by the Washoe County Parks Department. Some 500 Nevada families have donated period furniture housed in the mansion. The park blends the historical site with recreational facilities such as a spring-fed swimming pool, picnic areas, and a playground. The Bowers Mansion is located in Washoe Valley, within the Bowers Mansion Regional Park at 4005 Old U.S. Highway 395 North, North Washoe Valley, Nevada.
Image
Pagination
Refine my results
Content Type
Creator or Contributor
Subject
Archival Collection
Digital Project
Resource Type
Year
Material Type
Place
Language
Records Classification

