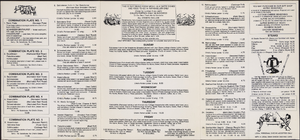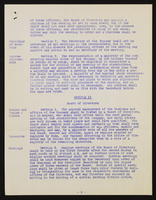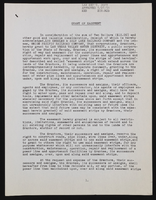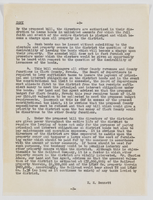Search the Special Collections and Archives Portal
Search Results
Edith Giles Barcus Family Photograph Collection
Identifier
Abstract
The Edith Giles Barcus Family Photograph Collection (approximately 1878-1954) consists of black-and-white photographic prints and negatives, as well as postcards and photograph albums. The images depict locations in Nevada including Las Vegas, Goldfield, Searchlight, and Tonopah, in addition to locations in Arizona, California, Colorado, Massachusetts, Utah, and Mexico. Also included are images of family, friends, and associates of the Giles Barcus family. The albums contain photographs depicting the Giles family as they traveled through the southwest United States and Mexico, as well as postcards from prominent locations in the southwestern United States.
Archival Collection
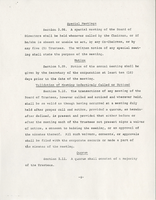
By-laws of the Nathan Adelson Hospice, November 30, 1978
Date
Archival Collection
Description
The by-laws of the Nathan Adelson Hospice establish the purpose and organization of the program, founded in 1978 in Las Vegas.
Text

Interview with Elmer Jesse Sowder, June 23, 2004
Date
Archival Collection
Description
Access note: Audio temporarily sealed
Text
Homer Rissman Architectural Records
Identifier
Abstract
The collection is comprised of architectural records (1947-2001) of American architect, Homer Rissman and the architectural firm, Rissman and Rissman Associates Ltd, a partnership of Homer Rissman and his brother Marshall. The collection includes 825 items from over 40 major projects and over 110 minor projects. The Rissmans' work represented in the collection focused on Las Vegas, Reno, and Lake Tahoe, Nevada, Los Angeles, Southern California, and Arizona, with Homer's early career design work in Chicago, Illinois. The materials feature hand-drawn architectural drawings, ranging from pencil and ink on tracing paper preliminary sketches to ink on Mylar (TM) construction documents, and a number of artist’s renderings, used for presentations and promotional materials. The drawings also contain work from a number of consultants, engineers, and other architects who collaborated on the development of the various projects. The collection includes architectural drawings for: hotels, casinos, integrated casino resorts, office towers, multi-family residential developments, and custom single-family homes.
Archival Collection

