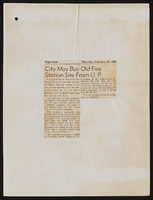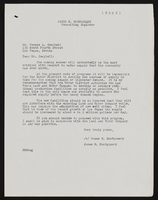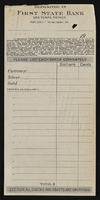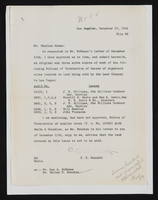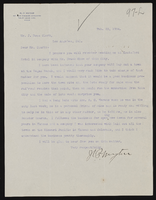Search the Special Collections and Archives Portal
Search Results
Green Ridge Townhomes, 1985 March 04; 1986 September 03
Level of Description
File
Scope and Contents
This set includes: building sections, wall sections, construction details, floor plans, site plans, foundation plans, framing plans, index sheet, roof plans, exterior elevations, electrical plans and plumbing schematics.
This set includes drawings for Harry Rawle (client).
Archival Collection
Gary Guy Wilson Architectural Drawings
To request this item in person:
Collection Number: MS-00439
Collection Name: Gary Guy Wilson Architectural Drawings
Box/Folder: Roll 218
Collection Name: Gary Guy Wilson Architectural Drawings
Box/Folder: Roll 218
Archival Component

Pagination
Refine my results
Content Type
Creator or Contributor
Subject
Archival Collection
Digital Project
Resource Type
Year
Material Type
Place
Language
Records Classification

