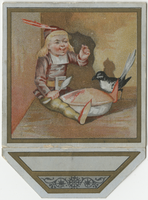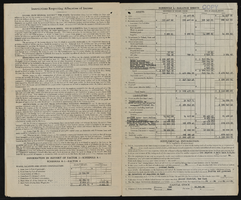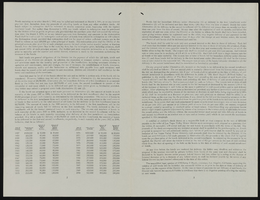Search the Special Collections and Archives Portal
Search Results
Aerial black and white photographic prints (7); Color photographic print of an artist's rendering of the building's exterior (1); Color photographic prints of an artist's rendering of a tower addition to the building's exterior (7); Black and white photographic print of an artist's rendering of a tower addition to the building's exterior (1); Black and white photographic prints of an artist's rendering of the building's exterior (2); Black and white photographic prints of the swimming pool (2); Black and white photographic prints of an artist's rendering of the Dunes Country Club (2); Color photographic prints of an artist's rendering of the Dunes Country Club (2); Black and white reproduction print of an artist's rendering of the Dunes Country Club (1); and, color photographic prints of an artist's rendering of the building's exterior (2);
Level of Description
Scope and Contents
This set includes photographs by Modernage Photo Service, Inc. (photographer), and drawings or photographs by QA Architectural Arts (artist)
Archival Collection
Collection Name: Homer Rissman Architectural Records
Box/Folder: Box 19
Archival Component
Gilcrease Orchard
Gilcrease Orchard is a family ranch and orchard formed in 1920 by Elda and Leonard Gilcrease, as well as their sons John Theodore and William Orr. Leonard came from Lemoore, California, and met Elda at UNR, where both were pursing bachelors' degrees. They married and used Elda's inheritance from her family to purchase 900 aachres in the Las Vegas Valley for a family ranch and farm. The couple divorced in 1930 and Elda ran the farm by herself until her death in 1968, passing it on to her son's to continue the family business.
Corporate Body
Renaissance Center Commercial Office Park, 1980 January 17; 1980 February 01
Level of Description
Scope and Contents
This set includes: floor plans, construction details, site plans, index sheet, door schedules, exterior elevations, building sections, roof plans, wall sections, foundation plans, framing plans, plumbing plans, HVAC plans, electrical plans, fixture schedules and grading plans.
This set includes drawings by Leason Pomeray Associates (architect), Applies Mechanical Systems Inc (engineer), POD Inc. (landscape architect) R.E. Wall and Associates (engineer), d.d. Pagarno, Inc. (consultant) and R.L. Foley and Associates (engineer).
This set includes Fashion Show Mall Food Court drawings by Foodservices Specialties Inc.
Archival Collection
Collection Name: Gary Guy Wilson Architectural Drawings
Box/Folder: Roll 364
Archival Component
Adobe Springs Apartment Complex, 1986 December 03; 1987 December 28
Level of Description
Scope and Contents
This set includes: redlining, process drawings, index sheet, site plans, floor plans, exterior elevations, foundation plans, framing plans, roof plans, building sections, construction details, interior elevations, finish/door/window schedules, electrical details, fixture schedules, electrical schematics, fire alarm plans, HVAC plans, plumbing plans, plumbing schematics, general specifications, water and sewer plans, grading plans and utility plans.
Archival Collection
Collection Name: Gary Guy Wilson Architectural Drawings
Box/Folder: Roll 014
Archival Component
Miller, Nolan, 1933-2012
Nolan Miller was a costume and set designer who worked witih Jerry Jackson and was involved in the shows Jackson produced in Las Vegas, Nevada.
Person
V. Committee Meetings, 1982 to 2018
Level of Description
Scope and Contents
The Committee Meetings series (1982-2018) primarily contains meeting minutes, memoranda, and reports for different committees within CSUN including Constitution and Bylaws, Elections board, Health and Safety, Oversight, Scholarship and Grants, University Advocacy, and Ways and Means. This series also includes committee records for other groups that were previously part of CSUN including the Organizations board and Services board. This series includes operational and working files of Jim Moore, who was the business manager for CSUN, as well as records on the student-run radio station and CSUN's literary magazine.
Archival Collection
Collection Name: Consolidated Students of the University of Nevada, Las Vegas Records
Box/Folder: N/A
Archival Component




