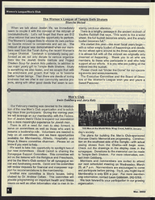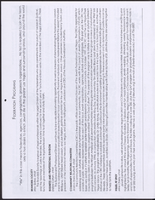Search the Special Collections and Archives Portal
Search Results
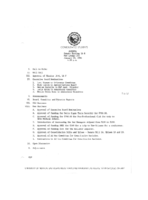
Meeting minutes for Consolidated Student Senate University of Nevada, Las Vegas, January 30, 1986
Date
Archival Collection
Description
Text
MGM Mirage Corporation Records
Identifier
Abstract
The MGM Mirage Corporation Records date from 1970 to 2010 and consist of the records of the Las Vegas, Nevada based global entertainment company. The collection contains organizational records, employee newsletters, files about the MGM Mirage diversity and inclusion initiative, correspondence, reports on gambling addiction, gambling statistics, press clippings, and audiovisual materials. There are also photographs, photographic slides, and photographic negatives of performers, corporate executives, and MGM Mirage properties.
Archival Collection
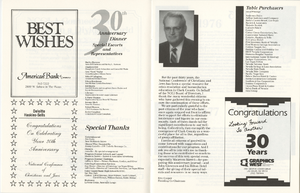
Program for 30th Anniversary Dinner event for the Southern Nevada Chapter of the National Conference of Christians and Jews, 1988
Date
Archival Collection
Description
The program for the 30th anniversary dinner for NCCJ includes dedications and highlights of the Southern Nevada Chapter.
Text

Sachiko Young oral history interview: transcript
Date
Archival Collection
Description
Oral history interview with Sachiko Young conducted by Mikaela Nettlow on December 5, 2021 for Reflections: The Las Vegas Asian American and Pacific Islander Oral History Project. Sachiko shares her upbringing in Fukoka, Japan and how she and her family moved frequently as a child. She talks about meeting her husband, an American military man, while visiting family in Tokyo. Sachiko discusses their marriage and birth of their child, their move to San Jose, California, and their travels back and forth from Japan before settling in Las Vegas, Nevada. She shares stories of visiting casinos with friends, working in hotel coffee shops, and what life was like for her and her family. Sachiko also talks of how she and her husband both faced racial prejudice from their families and the difficulties of learning English as a second language.
Text
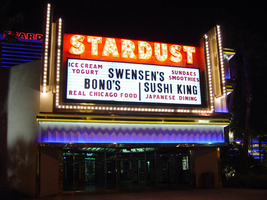
Photographs of Stardust signs, Las Vegas (Nev.), 2002
Date
Archival Collection
Description
Site name: Stardust Resort and Casino
Site address: 3000 S Las Vegas Blvd
Sign owner: Boyd Gaming
Sign details: This is a large casino property that is clearly a center of attention.
Sign condition: Structure 4 Surface 4 Lighting 4
Sign form: Pylon; Fascia; Porte-cochère
Sign-specific description: Even though the facade of the Stardust has gone through many changes, streamlining itself over the years, yet retains aspects of it's original flavor. The tower faces northwest and southeast and is adorned with horizontal bars of red neon underlining each floor. The top tube only stretches approximately one-quarter of the way across the face, and with each floor, the neon gets increasingly longer. The result is the building being cut across the face at an angle, with one half being illuminated by the red neon and the other by ambiently blue lighting. Large Channel letters spelling "Stardust," are bordered by red neon and filled with incandescent bulbs. The Majority of the external signage is on the low rise structure close to the street, with the tower located to the northwest behind it. The array is comprised of two small pylon message centers, a porte cochere, the main pylon, and assorted entrance signs. On the south side of the building alongside a large parking lot, an entrance sign hangs above a two-sided corner entrance, Wrapping this small corner, polished gold raceways and trim create borders for the accordion surfaced pediment, and shoot up vertically into the sky on the far ends. Blue neon shines from behind the shining trim above the door to illuminate the whit accordion facade. The trim above that is adorned with two tubes of gold neon on the top and the bottom, hidden in recessed channels to cast a gold halo from behind. The two vertical edges are lined with incandescent bulbs. On the south wall of the small corner, channel letters stand on the top edge of the golden molding, reading "Casino." They are black on the exterior, painted white on the interior, and filled with incandescent bulbs, and bordered with red neon. On the Southeast edge of the building another entrance of a bit more design Above a set of doors, and the blue lit accordion facade and golden halo cast metallic trim, a Squared "U" shape made of polished metal raceways, holds a back lit message center housed on a black cabinet. On either side of the vertical legs of the "U" shape, another single raceway rises slightly higher in the air. All the raceways are lined with incandescent bulbs. Above the cabinet, black channel letters, spell "Stardust." They are finished white on the exterior, filled with incandescent bulbs, and outlined in red neon. Moving around to the eastern facade of the building, the facade is a three leveled pediment in the accordion pattern, and separated with the polished trim. The Yellow and blue lighting illuminate this facade also. The pattern is only interrupted by oval shaped back lit cabinets, placed every so often. Eventually you come to the porte. It is no longer finished with mirrors, but still retains the raceways lined with incandescent bulbs. The surface in between is filled with white stucco finish. What is left is a series of 5 hexagonal shapes crafted out of raceways and hung a section ceiling lower than the rest. Geometric patterns radiate from this center piece. North, past the porte cochere a section of building juts out to the east. It contains an entrance on the north and south faces, and two on the east face which are parts wrapping around from the previously mentioned entrances. Over the north and south entrances the "U" shaped polished metallic raceways and external flanking raceways, as seen before on the southeast entrance, play host to a narrow LED message center and channel text spelling stardust. The letters have the same treatment as the previous sign as well, and spell "Stardust" in channel letters. They too are filled with incandescent bulbs and bordered with red neon. Above the text, channel pans are in the shape of four pointed stars as seen on the main pylon, are slightly scattered as if to be showering over the text. They are multi colored, centered with arrays of incandescent bulbs and interior neon contours. The accordion facade and lighting are below the composition. Below the accordion pediment, a polished gold bullnose creates a pediment above the door and wraps around to the east face of the structure. A pointed end polished metallic cabinet is placed in the section of the bullnose over the door, spelling "Casino Entrance" in channel letters and filled with red neon. The surface of the bullnose is laden with incandescent bulbs. The facade wraps around the front with another pointed end cabinet reading entrance in the same fashion as the previously mentioned text. A small section of foliage and shrubbery line the west face of this extension of the casino before the same arrangements of sign are seen repeated on the north face. Passing the entrance the property opens up into a courtyard with an arrangement of low rising concrete cylindrical fountains created a multi-leveled garden of spurting water and plants. Just past the courtyard another entrance is found created out of the northeast corner of the building. Like the other entrances, elements such as the blue lit accordion face, double rows of vertical metallic raceways, properly treated channel letters, are present. The gold raceways wrap the corner with backlit cabinets on the east and north faces. The channel letters read "Stardust" on the east face and "Casino" on the northern face. The ceiling that the overhang creates is finished in polished metallic material and laden with incandescent bulbs. Just outside the last entrance the first of two low rise message pylons. The one located on the north end of the property is larger and more spectacular. The large triangular cabinet's faces are backlit, slightly concave message boards. The tops of each o these cabinets in adorned with a smaller, purple steel cabinet, approximately eighteen inches tall, and running the length of the cabinet. "Stardust is spelled across the length of the cabinet in channel letters, and filed with rose neon. The cabinet is laden with incandescent bulbs, creating a canvass for the letters to reside. The three edges, which is the gap where the three signs meet and the bottom of the cabinet are covered in incandescent bulbs. The surfaces are treated with polished metal. The pole which the cabinet sits is a white, two sided, support with two peaks growing out horizontally about two-thirds up the height. The shape, along with a Stardust style star channel pan in its center, is a representation of the repeated image associated with the logo of the property. The edge of the post is treated with a border of purple paint and lined with purple incandescent bulbs. Just inside the border stripe a channel recesses forming another border for a tube of purple neon. The star pan channel in the center is bordered in teal neon and filled with incandescent bulbs. A top the entire cabinet is an array of stardust stars of various colors, bordered in neon, and or filled incandescent bulbs. The array is assorted again to appear as if they are being showered, tapering to one single star at the top. The entire cabinet rotates slowly from right to left. The cousin to this sign is at the extreme south end of the property, set before an entrance give a larger double backed cabinet sits off center on a square post. The white plastic face is housed in a white steel cabinet with rounded edges. The top or the sign is comprised of the same purple cabinet and channel letters seen in tops of the concave message boards of the rotating relative at the north end. The width of the cabinet is strewn with incandescent bulbs, continuing underneath as well. The post is painted two tones.
Sign - type of display: Neon; Incandescent; Backlit
Sign - media: Steel
Sign - non-neon treatments: Graphics; Paint
Sign animation: Chasing, flashing, oscillating
Notes: The incandescent bulbs inside the text reading "Paris" on the balloon oscillate rapidly.
Sign environment: To the south of the Stardust is the Westward Ho, and to the North is Circus Circus. It stands with these two as well as the Frontier as vestiges of an older era of Las Vegas resorts. The Riviera also resides across the street. Vast shoots of concrete, spread out in front of the hotel, creating a continual plaza which runs from north to south. It contains lush flowers and fountains that toss water to each other is shooting arcs. In the daytime, the white of the remodeled facade is almost blinding against the concrete.
Sign manufacturer: Ad-Art (pylon); Sign Systems, Inc (porte cochere)
Sign designer: Paul Miller (pylon) Brian K. Leming ( porte cochere and facade)
Sign - date of installation: 1968
Sign - date of redesign/move: The original Electra-Jag style letters were replaced in 1991 by a sleeker Helvetica type face, as well as the letters for Enter the Night being changed to read "The Wayne Newton Theatre" in 1999. Also in this year, the facade was changed to a reserved white finish. The accordion shape is still present but no longer tri colored. The move was presumably made in an attempt to compete and fit in with its bigger corporate competitors.
Sign - thematic influences: The Stardust's theme revolves around an outer space/science-fiction theme, which was exceptionally popular during the era which it was created. When the original design, no longer present, was created in 1958, the Russian space project of Sputnik was just realized.
Sign - artistic significance: This is one of the most widely-admired and imitated signs on all the Strip.
Surveyor: Joshua Cannaday
Survey - date completed: 2002
Sign keywords: Chasing; Flashing; Oscillating; Pylon; Fascia; Porte-cochère; Neon; Incandescent; Backlit; Steel; Paint; Graphics
Mixed Content
Culinary Workers Union Local 226 Las Vegas, Nevada Photographs
Identifier
Abstract
The Culinary Workers Union Local 226 Las Vegas, Nevada Photographs document various activities of the Culinary Union, from the 1950s to 2006, with the bulk of the material documenting the 1990s. Prominently featured in the collection are various strikes, pickets, marches, parades, rallies, and demonstrations from the late 1980s to early 2000s. A large portion of these photographs documents the Frontier Strike of the 1990s. Also included are photographs of press conferences, political rallies, internal committee meetings, Hotel Employees and Restaurant Employees (H.E.R.E.) conventions, and various social events. Materials contain photographic prints, photographic negatives, and a small number of slides.
Archival Collection

Transcript of interview with Brad Friedmutter by David G. Schwartz, September 12, 2016
Date
Archival Collection
Description
Brad Friedmutter is the architect behind a number of Steve Wynn’s prominent casinos in Las Vegas, Nevada and Atlantic City, New Jersey. He obtained his degree in architecture in 1973 from the Cooper Union School of Architecture in lower Manhattan and worked on a number of smaller projects before connecting with Steve Wynn. After meeting the famous Vegas tycoon, Friedmutter built a number of well-known casinos, like the Golden Nugget and the Mirage. In this interview, he discusses the development of his numerous projects, explains his process for starting and completing architectural projects, and the future of urban planning and casino design.
Text

Transcript of interview with Wilma and Burt Bass by Barbara Tabach, February 9 , 2015
Date
Archival Collection
Description
In 1939, Wilma (Frank) Bass was born in New York City, where she began her involvement in theater at the age of ten. Almost twenty years later, she met Burt Bass (1932- ) when both worked for a photography studio, one of Burt first post-high school jobs. Burt opened his first professional photography studio in 1962, shortly after he married Wilma in 1960. The couple soon had two daughters – Jill and Wendy – and moved to Las Vegas in 1974. Burt initially worked for his brother-in-law Ed Frank's check cashing businesses and later opened his own photography business, Burton Studio. He later added services such as fingerprinting, background checks, and photographs for identification cards. Wilma worked as a jewelry salesperson, first at the Gold Factory then at Nieman Marcus. Socially, she was very involved with Temple Beth Sholom’s Sisterhood, using her theater talents to write, direct and produce various shows for the Sisterhood, ORT as well as B’nai B’rith Youth Organization. In this interview, Burt discusses his photography business, the migration of its storefront around town, and his colorful landlords, including individuals like Moe Dalitz and Art Marshall. Wilma talks about her sales career in the local jewelry industry, and more extensively, she shares memories of her involvement in the Jewish community with theater productions. Much of the discussion revolved around related news articles and personal photos from their relationships and activities within the Jewish community. The couple also shares stories of friendships with local entertainers, including Jerry Lewis and Neil Sedaka.
Text

