Search the Special Collections and Archives Portal
Search Results
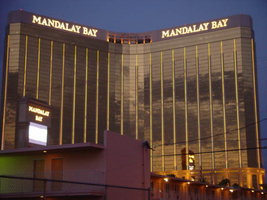
Photographs of Mandalay Bay signs, Las Vegas (Nev.), 2002
Date
Archival Collection
Description
Site name: Mandalay Bay (Las Vegas, Nev.)
Site address: 3950 S Las Vegas Blvd
Sign owner: Mandalay Resort Group
Sign details: Mandalay Bay resides on the west side of the Strip, south of the Luxor. The expanse of property is surrounded with ornate foliage, jutting faux rocks, and assorted statuary accented with the flavor of an ancient island. The three-winged tower looms over the low-rise casino structure. The surface of the tower is covered with an impressive expanse of gold mirrored windows, and vertically striped with gold tubes of neon. The towers also home to the giant channel letters, which serve as the logo building text for the establishment. The ground level the property is home to two giant pylon signs at either end of the property as well. One resides on the east side of the property, while the other on the west.
Sign condition: Structure 5 Surface 5 Lighting 5
Sign form: Pylon; Fascia
Sign-specific description: The Mandalay Bay has little signage, but is cohesively joined together into a simple yet effective use of lighting, which fits in well with it's environment. The building itself is actually the biggest piece of signage, being vertically striped with tubing of gold neon. There is actually over three miles of neon tubing which runs up and down the surface of the tower, reflecting off of the gold, mirrored, surface of the tower. The tower itself during the day is unassuming, for the off white stucco, and mirrored surface, blend to create a harmonious surface. When dark, the building transforms into a mysterious figure clad in golden stripes. On each wing of the Y shaped tower, " Mandalay Bay" is spelled in channel letters across the top edge of the surface. These giant black pans hold incandescent bulbs, which oscillate rapidly. The two pylon signs sit flanking the building on extreme edges of the property. The two pylons are rather plain in design, but are efficient and large. They are highly integrated architecturally, being essentially two giant vertical rectangles. Two massive square legs support an upshot of space defined by two internally it color screens advertising for the "Shark Reef" and for the "House of Blues" These two are squares which sit side by sides, comprising the bottom section of the face. Above that, a large LED screen stretches up to the end of this section. The three signs are closed in on either side by a set square legs capped on the top and bottom with molding. Making up the top section of the pylon another horizontal plane rises up a bit before being topped with a series of crown moldings. Two lines of channel letters spell " Mandalay Bay" and are filled with incandescent bulbs.
Sign - type of display: Neon; Incandescent; Backlit
Sign - media: Steel; Plastic; Masonry
Sign - non-neon treatments: Graphics; Paint
Sign animation: Oscillating
Notes: The incandescent bulbs inside the channel letters which spell the text for the establishment oscillate in a pattern which makes them appear as if shimmering. This style is the most common animation next to the incandescent bulbs on the raceway.
Sign environment: The Mandalay Bay resides in exclusive company on the south end of the Strip. It stands as one of the four major establishments before Tropicana Ave. The other three include the Luxor, the Excalibur, and the Tropicana
Sign manufacturer: LED and plastic sign inside pylon were manufactured by Ad-Art
Sign - date of installation: 1999
Sign - thematic influences: The theme of the Mandalay Bay is one revolving around an island paradise, transformed into a sleek ultra modern super resort, creating a sort of independent city of steel glass, neon, lush foliage, and assorted statuary. It could best be said that it is a combination of the influences of the Tropicana, the Mirage, and Treasure Island, all mixed together as one. The pylons themselves find themselves more a kin to those displayed by the large corporate properties like the Bellagio, and the Mirage. The simple vertically oriented rectangle, plays host to LED screens and backlit color advertisements, and channel letters filled with incandescent bulbs. These elements can be seen in other large properties such as the Mirage.
Surveyor: Joshua Cannaday
Survey - date completed: 2002
Sign keywords: Oscillating; Pylon; Fascia; Neon; Incandescent; Backlit; Steel; Plastic; Masonry; Paint; Graphics
Mixed Content
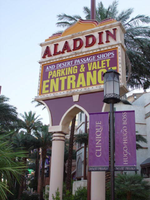
Photographs of Aladdin Casino Hotel and Resort signs, Las Vegas (Nev.), 2002
Date
Archival Collection
Description
Site name: Aladdin Hotel (Las Vegas, Nev.)
Site address: 3667 Las Vegas Blvd
Sign owner: Aladdin Gaming LLC
Sign details: Just north of Harmon across the street from the Harley Davidson café, the stretch of the Aladdin property begins. The facade of the building is a pedestrian designed attraction, for it replaces the sidewalk. One must pass along the elaborate array of landscaping, to be confronted by the massive replication of the ancient Persian city, fully realizing it's Arabian Nights theme. Various signage does adorn the Aladdin property, Including a small one sided message board, resembling a miniature pylon, two jumbo LCD screens adorned with text, and entrance signs cover a couple of entrances.
Sign condition: Structure 5 Surface 5 Lighting 5--All signage is in good repair.
Sign form: Pylon; Fascia
Sign-specific description: The first sign you come upon is a small single sided pylon , which houses a message cabinet, and a channel letter logo for the Aladdin. Two poles rise out of a flowerbed, supporting a purple-faced message cabinet reading about valet and parking service. Incandescent bulbs surround the box along the border. Above that section, Aladdin is spelled in red channel letters, filled with red neon. They are hung upon the remainder of space on the upper portion of the cabinet, which only rises an additional 10 inches or so above the internally lit cabinet. The top of the cabinet is adorned with a three-tiered sculpted steel section mimicking the classic shape of the Persian spire seen so often in the property. Each section is finished in a different color: gold, pink and purple. Two neon tubes run the circumference of the tops of the poles, just underneath the negative Persian spire shape, which supports the internally lit cabinet. Neon tubes also border the tops and bottoms of each section of the sign as well as following the contour of the sculpted edges. This sign faces southwest and is found on the south end of the property and is the first sign you see walking on the property headed north. The first casino entrance is seen north of the previous sign and is above an entrance. The negative space of a Persian arch, preceding the entrance is occupied by a sign which designating an entrance. It is essentially one giant pan channel, with a smaller positive shaped cabinet in the center. Aladdin is spelled in gold polished channel letters with blue plastic faces. Another sign, of this sort, is also further down the face of the building. Translucent red ruby shapes run horizontally across the bottom. As the building steps up in various places, a larger, higher elevation, approximately in the center of the complex, plays host to two LCD screens facing northwest and southwest on the surface of the wall. Above each screen, Aladdin is spelled with larger red translucent letters, backed with white neon. When the light is visible, it creates a halo of white light around the text.
Sign - type of display: Neon; Incandescent; Matrix
Sign - media: Steel; Plastic
Sign animation: Chasing
Notes: The only Animation which I see present are in the pan channels occupying the negative Persian arch shape over two of the entrances on the west face of the building. The red plastic jewel shapes chase from either side to meet in the middle.
Sign environment: The Aladdin property lies between Harmon avenue and the Paris Hotel, on the east side of the strip. Headed North from Harmon, on the east side of the street, the pedestrian is enveloped by the properties façade, for it replaces a standard sidewalk. Once inside the path along the façade, it curves to and fro, mostly toward the casino entrances. Tall shrubbery and bushes separate the pedestrian from Las Vegas Blvd, creating a world all to it's own.
Sign architect of record: Nadel Architects, Contractor: Adp/Fd, Fluor Daniel
Sign - date of installation: 2000
Sign - thematic influences: The theme surrounding the Aladdin is centered around the Arabian Nights theme of an ancient Persian city or palace. Restaurants and storefronts are cased in with faux stone facades topped with bulbous towers and Persian spires. The significance lies in the lineage of the Aladdin transformed through the years since its change of management in 1966. It stands today holding the same theme but designed to fit in with the themed mega resorts currently present on the strip. The exterior is completely engulfed in themed architecture but draws references not only to its past self but other desert fantasy themed resorts such as the Desert Inn and the Sahara.
Surveyor: Joshua Cannaday
Survey - date completed: 2002
Sign keywords: Chasing; Steel; Plastic; Neon; Incandescent; Matrix; Pylon; Fascia; LCD; Internally illuminated
Mixed Content
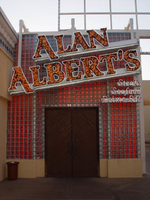
Photographs of Alan Albert's signs, Las Vegas (Nev.), 2002
Date
Archival Collection
Description
Site address: 3763 S Las Vegas Blvd
Sign details: Following the alleyway created between the Walgreen's and Fatburger establishments, you can find the entrance to the secluded Alan Albert's. The restaurant is located on the Fatburger (north) side of the drive, found headed east down the south side of the building. The building quickly stretches out to the south and then continues east again. Signage is located on this extension of wall. The signage includes a logo wall sign, a neon back-lit glass block wall, as well as three small steel boxes adorned with crafted neon. Signage is also located on the Walgreen's dominated pylon out front.
Sign condition: Structure 5 Surface 4 Lighting 5 Note:The structure of the sign is intact, and appears to be complete in all its parts. The surface of the sign is worn by the weather, but no worse than any other property.
Sign form: Fascia
Sign-specific description: The small face created by the south extension creates the space for the entrance to Alan Albert's. The sign hangs off this wall above a pair of large wooden doors, created with brown painted channel letters in a text specific to the establishment. They are painted white on the exterior. The channel letters are steel, outlined with white neon and filled with incandescent bulbs. White neon tubes underline each word. Almost the entire wall is created of translucent glass blocks. Behind the glass blocks there are tubes of red neon running vertically and horizontally along the open sections of the blocks create a glowing background grid of red light. The entire sign is supported with steel brackets, which are hung from the top of the roof hooking onto the wall of the building. The letters are hung at an angle pointing from the bottom toward the top right hand corner of the building. Below the main text on the right hand portion of the sign are three horizontal steel boxes hung consecutively, supporting text sculpted out of neon. The top box reads "Steaks," the second reads "Seafood," and the third reads "Prime-rib." On the Multi-use pylon the Alan Albert's signage only plays second fiddle to the dominant Walgreen's sign. It is four lines of text with the two lines of "Alan Albert's" filling the top spots. Below that "steaks, seafood, prime rib," sits above the text "so delicious intimate." The top two lines are spelled in brown channel letters, filled with incandescent bulbs, and bordered on the face with red neon. A narrow polished channel underlines each line of text and is lined with a single tube of white neon. The bottom two lines of text are smaller script channel letters lined with red neon. Below this collection of letters and bulbs, a backlit selection of signs also adds to the list. "Lobster House" is spelled in closed channel letters with red faces. A narrow internally lit green cabinet, with rounded ends, is treated with white script.
Sign - type of display: Neon; Incandescent; Backlit
Sign - media: Steel; Plastic; Glass
Sign - non-neon treatments: Graphics; Paint
Sign animation: Oscillating
Notes: The incandescent bulbs inside the interior of the main text, oscillate rapidly. The effect is the shimmering effect seen so often throughout neighboring properties. It can be seen in the main building texts of properties such as the Monte Carlo and the Mirage. The Alan Albert's text on the Walgreen's pylon near the street is animated as well. The incandescent bulbs animate with an oscillating pattern steady burn on, then flash off, then on, off then starts to oscillate once again.
Sign environment: Alan Albert's sits tucked away from the bustle of the main street, guarded on both sided by Walgreen's and the Fatburger establishments. Besides the adjacent archway advertising for the Ginseng BBQ establishment, the signage for the Alan Albert's is the main attraction in the immediate space.
Sign manufacturer: YESCO
Sign - artistic significance: The significance of the Alan Albert's establishment fits in with other facilities on the Strip such as The Rosewood Grill, and Battista's Hole in the Wall, and the Peppermill. Considering that most dining establishments are located on the interior of the properties, these stand as excellent quality, intimate restaurants seen by and available to the pedestrian public. Like the everyday establishments dressed to fit in the Las Vegas Strip such as the neighboring Walgreen's, Alan Albert's is a non-casino dressed up to fit in with the local surroundings. The incandescent bulbs also contain the most common animation seen on the strip. The surface of the wall is turned into a blurry illuminated canvas with glass block wall, backed by a grid of red neon. The surface is a one of a kind for the properties in this survey and the genre that it represents.
Surveyor: Joshua Cannaday
Survey - date completed: 2002
Sign keywords: Oscillating; Neon; Incandescent; Backlit; Paint; Graphics; Steel; Plastic; Glass; Fascia
Mixed Content
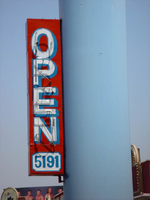
Photographs of Tourist Bureau signs, Las Vegas (Nev.), 2002.
Date
Archival Collection
Description
Site address: 5191 S Las Vegas Blvd
Sign owner: John Morris
Sign details: The Las Vegas Tourist Bureau is the first establishment on the strip after the McCarran Gates. It located in the south end of the property that is also occupied by the Klondike Motel Casino.
Sign condition: Structure 4 Surface 3 Lighting 3 Notes: Some of the lighting no longer works, and the surface seems to be deteriorating in spots. The structural integrity is good.
Sign form: pylon, fascia
Sign-specific description: The Las Vegas Tourist Bureau is the first establishment on the strip after the McCarran Gates. It located in the south end of the property that is also occupied by the Klondike Motel Casino. Upon the small low-rise structure, white, internally lit message centers wrap the flat roofline of the north and west sides of the building. The cabinet's steel housing is painted yellow to match the borders of the doors below. The cabinets form a giant entablature with giant black vinyl lettering. The north face reads "Show Tickets" in all capitals, and the west face reads "Grand Canyon" in smaller all caps lettering on the left hand side. Three words in the large all caps text reads "Tours," "Rooms," and weddings. Above the internally lit cabinets, the roof rises up several more feet, and is finished in red steel siding, with vertical panels made to look like wood. It is the same as the treatment seen on the Klondike. On the surface of this upper extension and above the cabinets, yellow raceways form a series of arches all along the fascia. They are lined with yellow incandescent bulbs. Standing right next to the entrances on the west face is the giant, double pole, pylon sign. The giant blue poles telescope up three levels, before a horizontal, rectangular, internally lit, yellow cabinet, lined with incandescent bulbs on the widths edge. The plastic face is white with red text. "Las Vegas" is written on the left-hand side at an angle in two lines, and "Tourist Bureau," written horizontally in two lines, in all capital text. A steel grated platform sits just above the cabinet on two extensions of the poles. The platform runs well beyond the edges of the backlit cabinet. On top of the grate a black LED message center runs the length of the platform. Next to the driveway into the small parking lot, a small internally lit sign stands street side. The small sign is two yellow steel cabinets, with white plastic faces, and incandescent bulbs running along the width's edge. They are treated to match the message cabinet on top of the main pylon sign. On top of a thin blue, steel post, a smaller cabinet supports another slightly larger one. The top cabinet reads "Entrance" in faded, red, all capital text. Just below the text on the face of the cabinet, a faded red arrow points east toward the parking lot. Neon tubing is crafted to create a reproduction of the shape, hovering over the surface. The bottom cabinet reads "Parking" in the same text, and condition. The three signs together form a cohesive, matching set of signage appropriate for the property. The sign is actually cohesive with the "Welcome to Fabulous Las Vegas" sign on the median just west of the actual structure.
Sign - type of display: neon, incandescent, backlit
Sign - media: steel, plastic
Sign animation: Chasing
Notes: The incandescent bulbs chase each other around the perimeter of the sign.
Sign environment: Just to the west on the median is the famous "Welcome to Las Vegas" sign, and the Klondike to the north. An expanse of field reaches south, past an attached structure on the south side of the building. That field is the airfield. The structure is highly visible from the north, but a bit less from the south due to heavy foliage placed directly south of the giant pylon. The Giant pylon is highly visible, but has high competition in it's midst. The Klondike when illuminated is very bright, and the Welcome to Las Vegas sign's popularity attracts a great amount of attention. The Las Vegas Tourist Bureau is sort of an afterthought.
Sign - thematic influences: The theme associated around these signs is not so evident. Yes they are the typical elements such as the internally lit cabinet and the border of incandescent bulbs. It is a roadside pole sign design, but it is a bit unique to it's area for it is extremely tall in its surroundings, and it is a double pole supporting internally lit cabinet. The thematic influence is also evident in relation to it's surroundings. It's coloring, and basic principle of design is based on the neighboring welcome to Las Vegas sign. The are both double poled, internally lit, and have incandescent bulbs which chase each other around the outside edge. The coloring of the Tourist Bureau sign parts corresponds with the same parts as the Welcome to Las Vegas sign as well.
Surveyor: Joshua Cannaday
Survey - date completed: 2002
Sign keywords: Pylon; Fascia; Neon; Incandescent; Backlit; Steel; Plastic; Chasing
Text
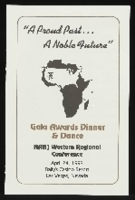
NABJ Western Regional Conference and Jackson State University National Alumni Association Conference: programs
Date
Archival Collection
Description
Programs for events that featured Roosevelt Fitzgerald as a speaker: National Association of Black Journalists Western Regional Conference Gala Awards Dinner and Dance (1993), and Fifth Biennial Farwestern Regional Conference and First National Conference of the Jackson State University National Alumni Association (1988). From the Roosevelt Fitzgerald Professional Papers (MS-01082) -- Personal and professional papers file.
Text

Nancy Brune oral history interview: transcript
Date
Archival Collection
Description
Oral history interview with Nancy Brune conducted by Monserrath Hernandez and Rodrigo Vazquez on August 21, 2019 for the Latinx Voices of Southern Nevada Oral History Project. In this interview, Brune recalls her childhood and her experiences growing up in Austin and San Antonio, Texas to a Mexican-American father and British mother. She often identifies herself as tejana. Brune has lived in Las Vegas, Nevada since 2007 and is the Executive Director of the Kenny Guinn Center for Policy Priorities. Brune is a graduate of Harvard and has a doctoral degree from Yale University. She and her husband, Richard Boulware, who is a born and raised Las Vegan, have three children.
Text
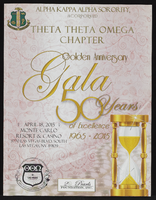
Theta Theta Omega, 50th Golden Anniversary Gala (Monte Carlo Hotel)
Date
Archival Collection
Description
From the Alpha Kappa Alpha Sorority, Incorporated, Theta Theta Omega Chapter Records (MS-01014) -- Ivy Leaf magazines and event souvenir programs file.
Text
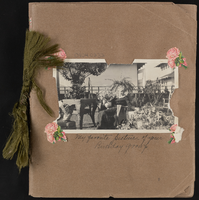
Helen J. Stewart birthday scrapbook
Date
Archival Collection
Description
Helen J. Stewart birthday scrapbook
Mixed Content

Anthony Kappenman oral history interview: transcript
Date
Archival Collection
Description
Oral history interview with Anthony Kappenman conducted by Claytee D. White on May 16, 2019 for the Remembering 1 October Oral History Project. Kappenman begins the interview by talking about his early life, childhood, work, and his time in the military. Afterwards, he recalls what he did on October 1, 2017 prior to the Route 91 festival and during the shooting. He describes his journey trying to escape the area, arriving at the airport injured, and his stay in the hospital. Then, Kappenman talks about how he felt about the way the city and first responders had responded during the shooting, and how the community united afterwards. Lastly, he talks about his opinions on gun control, his recovery, and how he felt after the shooting.
Text

Paul Chestovich oral history interview: transcript
Date
Archival Collection
Description
Oral history interview with Paul Chestovich conducted by Barbara Tabach on March 7, 2018 for the Remembering 1 October Oral History Project. In this interview, doctor Paul Chestovich describes the events on the night of the October 1, 2017 mass shooting in Las Vegas, Nevada at the University Medical Center (UMC). He discusses how he heard about the shooting and rushed to UMC to help the patients as a trauma surgeon. Doctor Chestovich shares some specific cases from that night and his emotional reaction to the shooting.
Text
