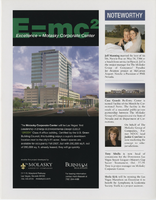Search the Special Collections and Archives Portal
Search Results
Regatta Pointe Condominiums: Recreation Building/Addition, 1987 January 24; 1987 May 05
Level of Description
Scope and Contents
This set includes: redlining, index sheet, preliminary sketches, building sections, general specifications, fixture schedules, plumbing schematics, HVAC plans, electrical plans, electrical schematics, land surveys, foundation plans, framing plans, exterior elevations, roof plans, exterior elevations, floor plans, reflected ceiling plans, interior elevations, construction details, finish/door/window schedules, grading plans, utility plans and water and sewer plans.
This set includes drawings for Falcon Development Corporation (client) by Harris Engineers, Inc (engineer), Southwest Engineering (engineer) and John R. Rinaldi (engineer).
Archival Collection
Collection Name: Gary Guy Wilson Architectural Drawings
Box/Folder: Roll 362
Archival Component
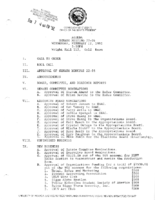
Meeting minutes for Consolidated Student Senate University of Nevada, Las Vegas, February 12, 1992
Date
Archival Collection
Description
Text
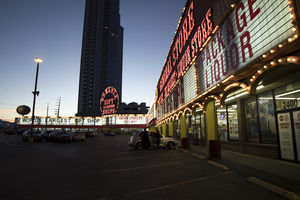
Photographs of Bonanza Gift Shop, Las Vegas (Nev.), March 6, 2017
Date
Archival Collection
Description
Site address: 2440 S Las Vegas Blvd
Sign owner: Haim Gabay
Sign details: The Bonanza Gift Shop opened in 1981 marketing as the world's largest gift shop. Though in 1963 a portion of the property opened as an Honest John's Casino. In 1971 the Big Wheel opened next to Honest John's Casino. After 1974 Big Wheel changed to Centerfold Casino 1975-1977. In 1977 the Centerfold Casino changed to Jolly Trolley Restaurant, Saloon and Dining Depot. From 1977-1981 Jolly Trolley remained at the location; it seems at one point Jolly Trolley took over the entire shopping center and casinos. Between 1977 and 1981, a 24 Hour Adult Book Store was taken over by Jolly Trolley that allowed Bonanza Gift Shop to purchase the whole property. The sign's design and theme has stayed the same from 1963 to current. The gift shop was sold for $50 million in 2016 to Haim Gabay.
Sign condition: 3- the paint is peeling off, and the signs have holes in them. The incandescent light bulbs and marquee are not working to full capacity; some portions do not light up at all.
Sign form: This is considered an architectural sign with the reader boards-marquee built into the building. The sign at the end of the corner is considered a cantilever construction.
Sign-specific description: The sign is mainly rusty red and a gold-yellow that surrounds the building with multiple "Bonanza Gift Shop" logos in a old west type font. Also there is a reader board surrounding the building as well.
Sign - type of display: The Display used is a reader board, neon, incandescent, and fluorescent lighting.
Sign - media: Plastic, Steel and Fiberglass
Sign - non-neon treatments: Plastic for reader board
Sign animation: Chasing
Notes: Incandescent light bulbs that surround the building and logos
Sign environment: The property is on the west corner of Las Vegas Blvd and Sahara. The stores surrounding the establishment are Naughty Town, Walgreens, Essence Cannabis, Strip Gun Club and Diversity Tattoos.
Sign - date of installation: Estimated 1963 or earlier
Sign - date of redesign/move: 1963 Honest John's cantilever construction. 1971 Big Wheel opened up and added the projection sign. In 1974 the Big wheel changed to Centerfold Casino and in 1977 name changed to Jolly Trolley. In 1981 the Jolly Trolley projection and cantilever construction sign changed to Bonanza Gift Shop.
Sign - thematic influences: The sign dates back to 1963 and resembles the golden nugget decorated shed concept along with the cantilever construction sign similar to golden nugget's 1946 sign, except circular rather than organic. The actual sign uses color psychology to attract consumers to the gift shop. The theme is definitely western themed.
Survey - research locations: https://www.reviewjournal.com/business/bonanza-gift-shop-in-las-vegas-sold-for-50m-records-show/ about new owner purchase. Vintage Las Vegas http://vintagelasvegas.com/search/Bonanza+Gift+Shop helped with dates of property change. Author Paul W. Papa's book "Discovering Vintage Las Vegas: A Guide to the City's Timeless Shops"
Surveyor: Gisselle Tipp
Survey - date completed: 2017-08-12
Sign keywords: Architectural; Plastic; Steel; Incandescent; Chasing; Reader board; Neon; Marquee; Fluorescent; Roof Sign
Mixed Content
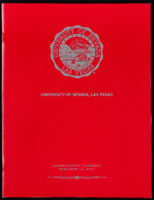
University of Nevada, Las Vegas (UNLV) Fall 2021 commencement program
Date
Archival Collection
Description
Commencement program from University of Nevada, Las Vegas Commencement Programs and Graduation Lists (UA-00115).
Text
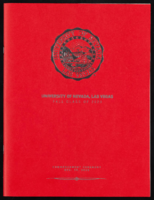
University of Nevada, Las Vegas (UNLV) Fall 2020 commencement program
Date
Archival Collection
Description
Commencement program from University of Nevada, Las Vegas Commencement Programs and Graduation Lists (UA-00115).
Text

Transcript of interview with Robert Kesterson by James M. Greene, October 24, 1974
Date
Archival Collection
Description
On October 24, 1974, collector James M. Greene interviewed civil engineer, Robert Kesterson (born on August 12th, 1920 in Key West, Florida) in his home in Henderson, Nevada. Mrs. Kesterson is also present during the interview. This interview offers an overview on life in Boulder City, Las Vegas, and Henderson, Nevada. The interview ends with a discussion on land development.
Text
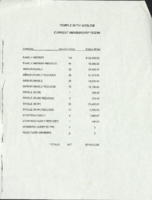
Minutes from Temple Beth Sholom Board of Directors meetings, June 1996 - May 1997
Date
Archival Collection
Description
Meeting minutes include reports from committees of the board, correspondence, and balance sheets.
Text
Greg Cava Photograph Collection
Identifier
Abstract
The Greg Cava Photograph Collection (approximately 1980 to 2003) is comprised of work created by Las Vegas, Nevada photographer Greg Cava. It includes photographs, negatives, and slides that document Las Vegas entertainment, sporting events, and hotel-casino development. The collection also includes material from Cava's time as photographer for the University of Nevada, Las Vegas (UNLV) athletic events, including photographs, programs, and media guides from the UNLV basketball and football teams.
Archival Collection

Transcript of interview with Lisa Brown by Barbara Tabach, August 19, 2013
Date
Archival Collection
Description
Text

