Search the Special Collections and Archives Portal
Search Results
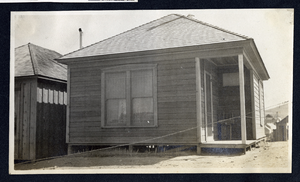
Photograph of a miner's cottage in Goldfield, Goldfield (Nev.), 1900-1920
Date
Archival Collection
Description
Image

Transcript of interview with Jonathan Sparer by Stefani Evans and Claytee White, August 29, 2016
Date
Archival Collection
Description
Jonathan “Jon” Sparer of Las Vegas, Nevada, is a retired architect who is active in the local Jewish and LGBTQ communities. He grew up on Long Island, New York, in the hamlet of Woodmere, where his father was an importer. After graduating in Architecture from Ohio State University in 1977 Jon moved to Los Angeles, California, where he worked first with architect Jack Chernoff, then with architect Bob Barnett until 1981, when he accompanied his future wife and college classmate who worked for Martin Stern to Las Vegas. Stern sent her to open a field office to supervise the reconstruction of the MGM Grand after it burned in November 1980. Once in Las Vegas, Jon began working for architect Homer Rissman on Steve Wynn’s future project, The Mirage. Although Jon switched firms, he continued working on The Mirage and other Wynn projects with Marnell Corrao, where he would stay until 2001. Ironically, Jon’s original supervisor at Marnell Corrao was his future husband, architect John R. Klai II; Klai’s subordinate in turn was Jon’s Spring Valley neighbor. After Jon left Marnell in 2001, he became a founding principal architect at YWS Design & Architecture. Although he has retired from full-time architecture, Jon has since designed the Temple for Congregation Ner Tamid (pictured above) and The Center (Las Vegas's gay, lesbian, bisexual, transgender, queer community center). Jon remains active in the AIA Las Vegas Chapter as the incoming president as well as serving as a board member for Jewish Family Services Agency and The Center.
Text
Homer Rissman Architectural Records
Identifier
Abstract
The collection is comprised of architectural records (1947-2001) of American architect, Homer Rissman and the architectural firm, Rissman and Rissman Associates Ltd, a partnership of Homer Rissman and his brother Marshall. The collection includes 825 items from over 40 major projects and over 110 minor projects. The Rissmans' work represented in the collection focused on Las Vegas, Reno, and Lake Tahoe, Nevada, Los Angeles, Southern California, and Arizona, with Homer's early career design work in Chicago, Illinois. The materials feature hand-drawn architectural drawings, ranging from pencil and ink on tracing paper preliminary sketches to ink on Mylar (TM) construction documents, and a number of artist’s renderings, used for presentations and promotional materials. The drawings also contain work from a number of consultants, engineers, and other architects who collaborated on the development of the various projects. The collection includes architectural drawings for: hotels, casinos, integrated casino resorts, office towers, multi-family residential developments, and custom single-family homes.
Archival Collection

Photograph of a house built by William C. Browne featuring the first indoor bathroom in Pioche, (Nev.), 1900-1925
Date
Archival Collection
Description
Image
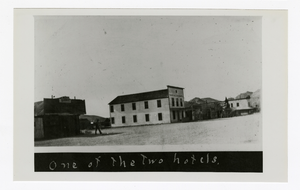
Photograph of buildings along Main Street, Beatty (Nev.), circa 1929
Date
Archival Collection
Description
Caption: One of the two hotels
Site Name: The California Hotel (Beatty, Nev.)
Image
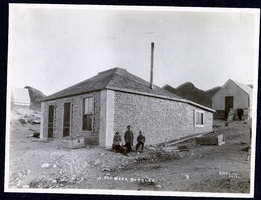
Photograph of children posing outside of house built of beer bottles, Tonopah (Nev.), 1902
Date
Archival Collection
Description
Caption: 10,000 Beer Bottles
Site Name: Peck's Bottle House (Tonopah, Nev.)
Image
Lee and Thomas Beam Music Center Architectural Records
Identifier
Abstract
The Lee and Thomas Beam Music Center Architectural Records (1998-1999) contain architectural drawing sets for the Lee and Thomas Beam Music Center's design and construction. Located on the University of Nevada, Las Vegas campus, the Lee and Thomas Beam Music Center provides professional and liberal arts education to students seeking a career in the study and creation of music. The school enrolls more than 400 music majors and attracts students throughout America and internationally.
Archival Collection
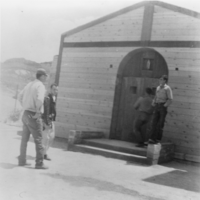
Air Force volunteers helping to Construct the Beatty Catholic Church: photographic print
Date
Archival Collection
Description
From the Nye County, Nevada Photograph Collection (PH-00221) -- Series III. Beatty, Nevada -- Subseries III.G. Reidhead Family. Air Force volunteers are from the Indian Springs Air Force Base.
Image
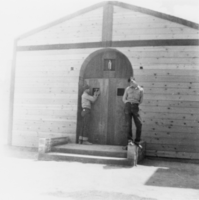
Air Force volunteers putting finishing touches on construction at the Beatty Catholic Church: photographic print
Date
Archival Collection
Description
From the Nye County, Nevada Photograph Collection (PH-00221) -- Series III. Beatty, Nevada -- Subseries III.G. Reidhead Family. Air Force volunteers are from the Indian Springs Air Force Base.
Image
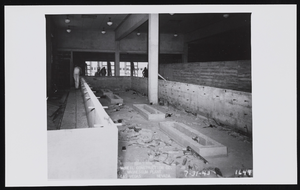
Construction of new Basic Magnesium Industries cafeteria: photographic print
Date
Archival Collection
Description
Image
