Search the Special Collections and Archives Portal
Search Results
American Institute of Architects (AIA) Nevada Design & Service Awards Records
Identifier
Abstract
The American Institute of Architects (AIA) Nevada Design & Service Awards Records (2015-2016) is comprised entirely of digital files of forms and project submittals for one of its sub-programs: the AIA Nevada Excellence In Design Awards. These projects primarily pertain to Las Vegas, Nevada, but include other locations throughout Nevada, the United States, and internationally. Project types include residences, commercial buildings, public facilities, and educational buildings.
Archival Collection
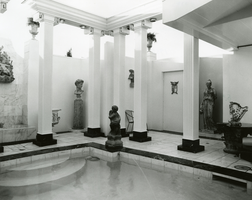
Photograph of the Roman pool at Wilbur Clark's residence, Las Vegas, Nevada, 1955.
Date
Archival Collection
Description
Image
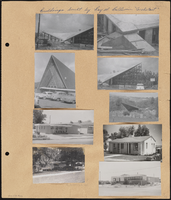
Various buildings built by Ray W. Baldwin in Las Vegas, Nevada: photographic prints
Date
Archival Collection
Description
Image

Photograph of Thomas and Mack Center model, University of Nevada, Las Vegas, circa 1970s - early 1980s
Date
Archival Collection
Description
Image
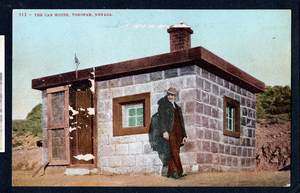
Postcard of a man standing in front of house made of metal cans, Tonopah, (Nev.), 19000-1920
Date
Archival Collection
Description
Image

Transcript of interview with Chuck Degarmo by Stefani Evans, January 13, 2017
Date
Archival Collection
Description
Southern California native and lifetime resident, landscape architect Chuck Degarmo evokes the Golden State's iconic theme park as he reflects on forty years in the landscape industry and the ways his work has shaped the way Southern Nevada looks and works. It is fitting he would do so. Degarmo forged his professional ties to Las Vegas in 1993, during the heyday of the Las Vegas Strip's "family-friendly" era, when Kirk Kerkorian's MGM Grand Hotel and Casino hired Degarmo's firm, Coast Landscape Construction, to design and landscape their planned 33-acre MGM Grand Adventures Theme Park. In this interview, Degarmo outlines his work history, which draws upon the combined skills of a salesman, an artisan, a problem-solver, and an entrepreneur. Having owned his own firms and worked for industry giants Valley Crest Companies and BrightView Landscape Development, he discusses an array of topics from running union and non-union crews; Tony Marnell and design-build projects; importing plant material into Nevada; the Neon Museum and Boneyard; The Smith Center for the Performing Arts and Symphony Park; Steve Wynn, the mountain at Wynn Las Vegas, and Lifescapes International; the Lucky Dragon; Cosmopolitan, CityCenter, and the Vdara "death ray", and the Southern Nevada Public Lands Management Act (SNPLMA). Throughout, Degarmo articulates his work through the lens of a lifetime Southern Californian whose talent has contributed much to the Southern Nevada landscape.
Text
Photograph of Clyde Jackson cabin No. 1, Tonopah (Nev.), 1905
Date
Archival Collection
Description
Image
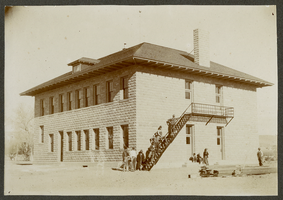
Photograph of people standing on stairs of Lincoln County High School, Panaca (Nev.), 1912
Date
Archival Collection
Description
Image
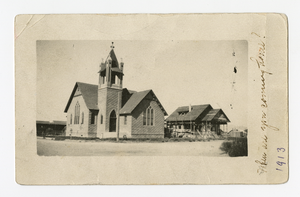
Photograph of the First Methodist Church, Las Vegas (Nev.), 1913
Date
Archival Collection
Description
Image

Rendering of Amargosa Municipal Center: renderings (drawings)
Date
Archival Collection
Description
Artist's rendering of Amargosa Municipal Center, Amargosa, Nevada. The architect is Alton Dean Jensen.
Image
