Search the Special Collections and Archives Portal
Search Results
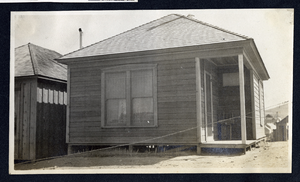
Photograph of a miner's cottage in Goldfield, Goldfield (Nev.), 1900-1920
Date
Archival Collection
Description
Image
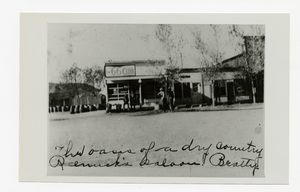
Photograph of Remick's Saloon and Club 66, Beatty (Nev.), early 1900s
Date
Archival Collection
Description
Site Name: The 66 Club (Beatty, Nev.)
Image
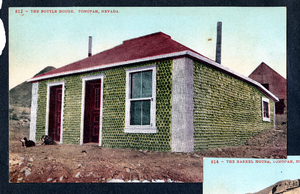
Postcard of a house made of glass bottles, Tonopah, (Nev.), 1900-1920
Date
Archival Collection
Description
Site Name: Peck's Bottle House (Tonopah, Nev.)
Image
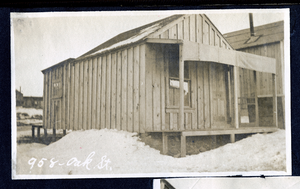
Photograph of a house at 958 Oak Street, Goldfield (Nev.), 1900-1920
Date
Archival Collection
Description
Image
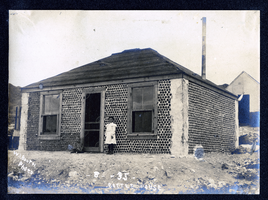
Photograph of children in front of bottle house, Goldfield (Nev.), early 1900s
Archival Collection
Description
Image
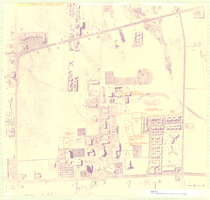
Nevada Southern University master plan: architectural drawings, image 006
Date
Description
University of Nevada, Las Vegas School of Architecture Records
Identifier
Abstract
The University of Nevada, Las Vegas School of Architecture Records (1980-2011) include marketing material, curriculum development material, student letters to the Nevada legislative counsel, journals, newspaper clippings, and architectural drawing sets for the school building's construction.
Archival Collection
University of Nevada, Las Vegas Lied Library Architectural Records
Identifier
Abstract
The University of Nevada, Las Vegas Lied Library Architectural Records (1965-2010) are comprised of drawings and documents created by the American architecture firms of Welles Pugsley Architects and Leo A Daly Architects, as well as their associated consultants, engineers, and other professional collaborators. This collection documents the design and construction of Lied Library at the University of Nevada, Las Vegas (UNLV). The materials feature both hand-drawn and computer generated architectural drawings, ranging from preliminary sketches and artist renderings to schematic drawings and construction documents.
Archival Collection
Sheree Downs Las Vegas, Nevada Photographs
Identifier
Abstract
The Sheree Downs Las Vegas, Nevada Photographs are comprised of photographs Downs took between 1976 and 1995 during visits to Las Vegas, Nevada. The photographs document the evolution of hotel and casino architecture and signage on the Las Vegas Strip and in downtown Las Vegas. Also included are photographs of various tourist attractions in Las Vegas and souvenirs from casinos.
Archival Collection

Construction of Nevada Southern University (University of Nevada, Las Vegas), image 001: photographic print
Date
Archival Collection
Description
Image
