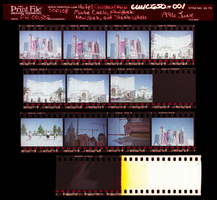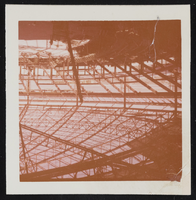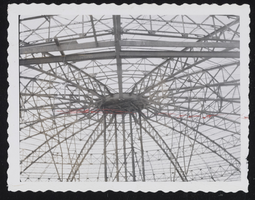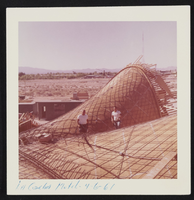Search the Special Collections and Archives Portal
Search Results
Martin Stern Architectural Records
Identifier
Abstract
The collection is comprised of drawings (1950-1990) completed by American architect Martin Stern and/or his architectural firm, Martin Stern Jr., AIA Architect and Associates, and contains 400 cubic feet of materials including 710 drawings from over 300 different projects involving over 100 buildings. Stern’s work focused on the resort centers of Las Vegas, Nevada; Reno, Nevada; Lake Tahoe, Stateline, Nevada; and Atlantic City, New Jersey. The materials feature hand-drawn architectural drawings, ranging from pencil and ink on tracing paper preliminary sketches to ink on Mylar (TM) construction documents, and a number of artist’s renderings, used for presentations and promotional materials. The drawings also contain work from a number of consultants, engineers, and other architects who collaborated on the development of the various projects. The collection includes architectural drawings for: hotels, casinos, integrated casino resorts, office towers, multi-family residential developments, and custom single-family homes.
Archival Collection
Bergman Walls & Associates Architectural Drawings
Identifier
Abstract
The Bergman Walls & Associates architectural drawings are comprised of architectural and interior drawings created between 1997 and 2017. The drawings primarily focus on Las Vegas, Nevada properties, but also include drawings for projects around the United States and international locations. Typical drawing types include initial design sketches, exterior and interior perspective renderings, site plans, floor plans, sections, elevations, and detail drawings and diagrams of specific building components. The material is available in the form of physical drawings, digital scans of original content, and computer generated renderings, with some material in the collection unique to either physical or digital formats.
Archival Collection
John Levy Lighting Productions, Inc. Records
Identifier
Abstract
The John Levy Lighting Productions, Inc. Records (approximately 1990-2022) contain correspondence, invoices, contracts, expense reports, newspaper and magazine clippings, photographs, slides, and digital files detailing the development of various projects primarily in Las Vegas, Nevada. The records also contain architectural lighting drawings, electrical schematics and design details, conceptual sketches, and artist renderings of projects in Las Vegas, throughout United States, and various international locations.
Archival Collection
Bunkhouse at Walking Box Ranch: photographic print
Date
Archival Collection
Description
Bell Family Scrapbook scanning, Set 1, proofed 08.11.2010
Image

Photograph of construction, North Las Vegas, circa 1970s
Date
Archival Collection
Description
Image

Photographs of Hotel Construction: Monte Carlo, New York-New York, and Stratosphere, Culinary Union, Las Vegas (Nev.), 1996 June (folder 1 of 1)
Date
Archival Collection
Description
Arrangement note: Series III. Internal: Work
Image

Construction of Las Vegas Convention Center, image 074: photographic print
Date
Archival Collection
Description
Image

Construction of Las Vegas Convention Center, image 078: photographic print
Date
Archival Collection
Description
Image

Construction of Las Vegas Convention Center, image 092: photographic print
Date
Archival Collection
Description
Image

Construction of La Concha Motel: photographic print
Date
Archival Collection
Description
Image
