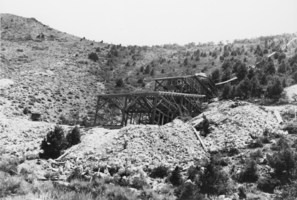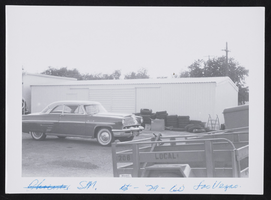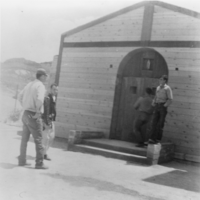Search the Special Collections and Archives Portal
Search Results

Frame of the building housing the mill being constructed at the Terrell mine near Eden Creek: photographic print
Date
Archival Collection
Description
From the Nye County, Nevada Photograph Collection (PH-00221) -- Series VI. Tonopah, Nevada -- Subseries VI.D. Terrell Family.
Image

Unidentified parking area: photographic print
Date
Archival Collection
Description
Image

Transcript of interview with Julie Brinkerhoff-Jacobs by Stefani Evans, September 30, 2016
Date
Archival Collection
Description
Text
Frank Reynolds Professional Papers
Identifier
Abstract
The Frank Reynolds Professional Papers contain architectural drawings, photographic slides, and corporate records detailing the work and travels of American architect Frank Reynolds between 1946 and 2012, with a focus between 1964 and 2008. The collection includes records from Reynolds' doctoral studies at the University of Michigan and of his firm Frank Reynolds Architects. Also included are lecture materials from his time as a professor of architectural history, computer graphic design, and urban planning at the University of Nevada, Las Vegas (UNLV). Photographs in the collection were collected by Reynolds during his travels throughout the United States, Europe, Asia, the Middle East, and South America.
Archival Collection
Homer Rissman Architectural Records
Identifier
Abstract
The collection is comprised of architectural records (1947-2001) of American architect, Homer Rissman and the architectural firm, Rissman and Rissman Associates Ltd, a partnership of Homer Rissman and his brother Marshall. The collection includes 825 items from over 40 major projects and over 110 minor projects. The Rissmans' work represented in the collection focused on Las Vegas, Reno, and Lake Tahoe, Nevada, Los Angeles, Southern California, and Arizona, with Homer's early career design work in Chicago, Illinois. The materials feature hand-drawn architectural drawings, ranging from pencil and ink on tracing paper preliminary sketches to ink on Mylar (TM) construction documents, and a number of artist’s renderings, used for presentations and promotional materials. The drawings also contain work from a number of consultants, engineers, and other architects who collaborated on the development of the various projects. The collection includes architectural drawings for: hotels, casinos, integrated casino resorts, office towers, multi-family residential developments, and custom single-family homes.
Archival Collection

Transcript of interview with Brad Nelson by Stefani Evans, October 30, 2017
Date
Archival Collection
Description
In 1984, with the advice of his father ringing in his ears, Brad Nelson uprooted his wife and two children from their Denver home and moved them to Henderson, Nevada, where he would begin a new adventure in shaping the new master-planned community of Green Valley with Mark Fine and American Nevada Corporation (ANC). Nelson, lifelong Nebraskan and only child of his parents, arrived armed with a Bachelor's degree in landscape architecture with urban planning option, a Master's degree in urban planning, and fifteen years of planning and executive experience with the national firm of Harmon, O'Donnell and Henniger Planning Consultants. He arrived in time to plan Green Valley's first village, the Village of Silver Spring. By the time he left ANC for Lake Las Vegas in 1999, his work was done and most large parcels had been sold. As Nelson puts it, by 1999 ANC was "out of land, and I'm a land guy." Lake Las Vegas had plenty of undeveloped land, so "land guy" Nelson a chief operating officer
Text

Transcript of interview with Jonathan Sparer by Stefani Evans and Claytee White, August 29, 2016
Date
Archival Collection
Description
Text
Lee and Thomas Beam Music Center Architectural Records
Identifier
Abstract
The Lee and Thomas Beam Music Center Architectural Records (1998-1999) contain architectural drawing sets for the Lee and Thomas Beam Music Center's design and construction. Located on the University of Nevada, Las Vegas campus, the Lee and Thomas Beam Music Center provides professional and liberal arts education to students seeking a career in the study and creation of music. The school enrolls more than 400 music majors and attracts students throughout America and internationally.
Archival Collection
Nat Hart Professional Papers
Identifier
Abstract
The Nat Hart Professional Papers contain the business records, personal papers, and photographs of Las Vegas, Nevada chef and restaurateur Nat Hart, who served as the Corporate Vice-President of Food and Beverage for Caesars World in the 1970s and 1980s. Papers date from 1930 to 2000 and include restaurant training and service manuals, business proposals, architectural drawings, recipe cards, cookbooks, menu specifications, photographs, scrapbooks, awards, news releases, and correspondence.
Archival Collection

Air Force volunteers helping to Construct the Beatty Catholic Church: photographic print
Date
Archival Collection
Description
From the Nye County, Nevada Photograph Collection (PH-00221) -- Series III. Beatty, Nevada -- Subseries III.G. Reidhead Family. Air Force volunteers are from the Indian Springs Air Force Base.
Image
