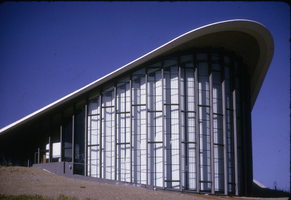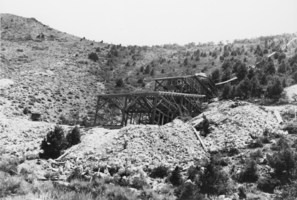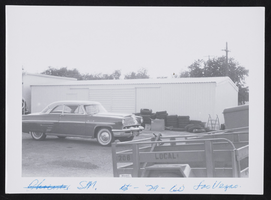Search the Special Collections and Archives Portal
Search Results
Elders of Engineering roundtable discussion
Identifier
Abstract
Roundtable discussion with University of Nevada, Las Vegas (UNLV) engineers Ramon Martinez, Richard Wyman, Herbert C. Wells, and Robert Skaggs conducted by Dave Emerson on May 6, 2006 for the UNLV @ 50 Oral History Project. In this discussion, the engineers talked about how they joined UNLV and pursued careers in their respective fields of engineering. They also discussed the creation and development of engineering courses at UNLV, Geological Engineering and Dynamics. Martinez, Wyman, Wells, and Skaggs also detail their individual undergraduate education at different colleges before coming to UNLV.
Archival Collection

Transcript of interview with Thomas J. Schoeman by Stefani Evans and Claytee D. White, July 18, 2016
Date
Archival Collection
Description
Text

Construction of a plant in Henderson (Nev.): photographic print
Date
Archival Collection
Description
Image

Slide of Atmospherium, Reno, circa 1960s
Date
Archival Collection
Description
Image
Jeanne Brown oral history interview
Identifier
Abstract
Oral history interview with Jeanne Brown conducted by Claytee D. White on November 07, 2017 for the Boyer Early Las Vegas Oral History Project. In this interview, Brown discusses her upbringing and growing up in a family who moved often. She talks about her initial interest in library science, and compares working as a university librarian to working as a public librarian. Brown remembers arriving to Las Vegas, Nevada in 1978, joining the University of Nevada, Las Vegas (UNLV) Architecture Library, and the construction of the UNLV School of Architecture building. Lastly, Brown discusses the future of UNLV Libraries.
Archival Collection

Frame of the building housing the mill being constructed at the Terrell mine near Eden Creek: photographic print
Date
Archival Collection
Description
From the Nye County, Nevada Photograph Collection (PH-00221) -- Series VI. Tonopah, Nevada -- Subseries VI.D. Terrell Family.
Image

Unidentified parking area: photographic print
Date
Archival Collection
Description
Image
Domingo Cambeiro Corporation Architectural Records
Identifier
Abstract
The Domingo Cambeiro Corporation Architectural Records contain renderings and presentation boards depicting schools, commercial properties, public facilities, and government buildings throughout Las Vegas, Nevada between 1979 to 2010. The collection also includes architectural drawings of the Thomas & Mack Center on the campus of the University of Nevada, Las Vegas.
Archival Collection

Transcript of interview with Julie Brinkerhoff-Jacobs by Stefani Evans, September 30, 2016
Date
Archival Collection
Description
Text
Frank Reynolds Professional Papers
Identifier
Abstract
The Frank Reynolds Professional Papers contain architectural drawings, photographic slides, and corporate records detailing the work and travels of American architect Frank Reynolds between 1946 and 2012, with a focus between 1964 and 2008. The collection includes records from Reynolds' doctoral studies at the University of Michigan and of his firm Frank Reynolds Architects. Also included are lecture materials from his time as a professor of architectural history, computer graphic design, and urban planning at the University of Nevada, Las Vegas (UNLV). Photographs in the collection were collected by Reynolds during his travels throughout the United States, Europe, Asia, the Middle East, and South America.
Archival Collection
