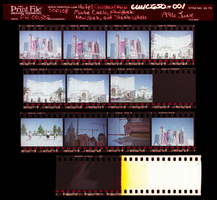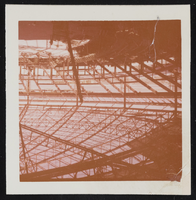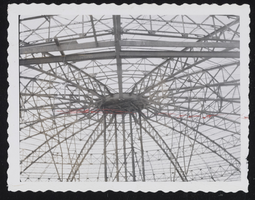Search the Special Collections and Archives Portal
Search Results
Joy Rineer oral history interview
Identifier
Abstract
Oral history interview with Joy Rineer conducted by Stefani Evans on December 01, 2017 for the Building Las Vegas Oral History Project. In this interview, Rineer talks about growing up in Las Vegas, Nevada. She recalls her educational experience in Las Vegas, attending the University of Utah, and studying architecture. Rineer explains how architectural education, internships, testing, and licensing processes have evolved over time, and how these processes formerly limited opportunities for women in architecture. Rineer also reflects on projects she has worked on personally, her employment with architecture firm Simpson Coulter Studio, and the firm's emphasis on community-anchored architecture. Lastly, Rineer discusses planning for schools, and changing classroom layouts to accommodate different learning styles.
Archival Collection
Randy Lavigne oral history interview
Identifier
Abstract
Oral history interview with Randy Lavigne conducted by Stefani Evans and Claytee D. White on August 23, 2016 for the Building Las Vegas Oral History Project. Lavigne discusses working as the Executive Director of the American Institute of Architects (AIA) Las Vegas since 1997. She also talks about the Fifth Street School’s plans to celebrate the AIA Chapter's sixtieth anniversary; the now defunct auxiliary organization, the Architects' Wives League, and various topics having to do with architecture as a profession and architectural firms.
Archival Collection
Bergman Walls & Associates Architectural Drawings
Identifier
Abstract
The Bergman Walls & Associates architectural drawings are comprised of architectural and interior drawings created between 1997 and 2017. The drawings primarily focus on Las Vegas, Nevada properties, but also include drawings for projects around the United States and international locations. Typical drawing types include initial design sketches, exterior and interior perspective renderings, site plans, floor plans, sections, elevations, and detail drawings and diagrams of specific building components. The material is available in the form of physical drawings, digital scans of original content, and computer generated renderings, with some material in the collection unique to either physical or digital formats.
Archival Collection
John Levy Lighting Productions, Inc. Records
Identifier
Abstract
The John Levy Lighting Productions, Inc. Records (approximately 1990-2022) contain correspondence, invoices, contracts, expense reports, newspaper and magazine clippings, photographs, slides, and digital files detailing the development of various projects primarily in Las Vegas, Nevada. The records also contain architectural lighting drawings, electrical schematics and design details, conceptual sketches, and artist renderings of projects in Las Vegas, throughout United States, and various international locations.
Archival Collection
Bunkhouse at Walking Box Ranch: photographic print
Date
Archival Collection
Description
Bell Family Scrapbook scanning, Set 1, proofed 08.11.2010
Image

Photograph of construction, North Las Vegas, circa 1970s
Date
Archival Collection
Description
Image

Photographs of Hotel Construction: Monte Carlo, New York-New York, and Stratosphere, Culinary Union, Las Vegas (Nev.), 1996 June (folder 1 of 1)
Date
Archival Collection
Description
Arrangement note: Series III. Internal: Work
Image

Construction of Las Vegas Convention Center, image 074: photographic print
Date
Archival Collection
Description
Image

Construction of Las Vegas Convention Center, image 078: photographic print
Date
Archival Collection
Description
Image

Construction of Las Vegas Convention Center, image 092: photographic print
Date
Archival Collection
Description
Image
