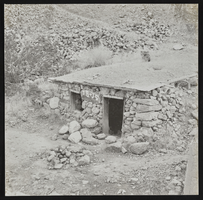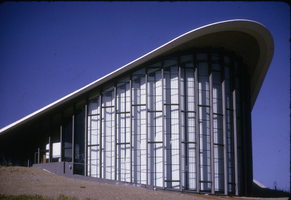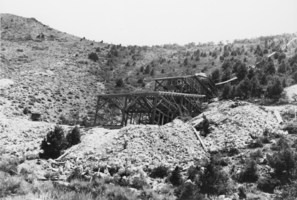Search the Special Collections and Archives Portal
Search Results
UNLV University Libraries Collection of Architecture Drawings
Identifier
Abstract
UNLV University Libraries Collection of Architecture Drawings contains original hand-drawn architectural drawings, print reproductions, computer generated prints, and board-mounted artist renderings dating between 1926 and 2003. The collection primarily focuses on Las Vegas, Nevada, but also includes projects throughout Nevada and other states including Utah, Arizona, California, Mississippi, and Colorado.
Archival Collection

Miner's dugout along Gold Road: photographic print
Date
Archival Collection
Description
Image
Elders of Engineering roundtable discussion
Identifier
Abstract
Roundtable discussion with University of Nevada, Las Vegas (UNLV) engineers Ramon Martinez, Richard Wyman, Herbert C. Wells, and Robert Skaggs conducted by Dave Emerson on May 6, 2006 for the UNLV @ 50 Oral History Project. In this discussion, the engineers talked about how they joined UNLV and pursued careers in their respective fields of engineering. They also discussed the creation and development of engineering courses at UNLV, Geological Engineering and Dynamics. Martinez, Wyman, Wells, and Skaggs also detail their individual undergraduate education at different colleges before coming to UNLV.
Archival Collection

Transcript of interview with Anna Peltier by Claytee White and Stefani Evans, August 19, 2016
Date
Archival Collection
Description
Anna Peltier, owner and founder of ARIA Landscape Architecture in Las Vegas, Nevada, is a transplanted farm girl and a musician. She was born in 1978 on Michigan’s Upper Peninsula in Escanaba, Michigan, where she and two brothers were the second generation to grow up on their parents’ (and formerly their grandparents’) farm. She studied music performance at Michigan State University but after discovering her love of landscape architecture early in her college career, she changed majors and earned her degree in landscape architecture. Moving to Las Vegas in 2007, she first worked for JW Zunino Landscape Architects. While with Zunino she did design work for Lorenzi Park and designed the award-winning Cactus Avenue Interchange. As ARIA’s principal designer, Anna designed Discovery Park in Pahrump, Nevada, and the USA Parkway between Lake Tahoe, California, and Reno, Nevada. In 2013, when Anna opened ARIA, she carefully chose the name of her business. First, for practical reasons she want
Text

Transcript of interview with Thomas J. Schoeman by Stefani Evans and Claytee D. White, July 18, 2016
Date
Archival Collection
Description
Text

Construction of a plant in Henderson (Nev.): photographic print
Date
Archival Collection
Description
Image
Jeanne Brown oral history interview
Identifier
Abstract
Oral history interview with Jeanne Brown conducted by Claytee D. White on November 07, 2017 for the Boyer Early Las Vegas Oral History Project. In this interview, Brown discusses her upbringing and growing up in a family who moved often. She talks about her initial interest in library science, and compares working as a university librarian to working as a public librarian. Brown remembers arriving to Las Vegas, Nevada in 1978, joining the University of Nevada, Las Vegas (UNLV) Architecture Library, and the construction of the UNLV School of Architecture building. Lastly, Brown discusses the future of UNLV Libraries.
Archival Collection

Slide of Atmospherium, Reno, circa 1960s
Date
Archival Collection
Description
Image

Frame of the building housing the mill being constructed at the Terrell mine near Eden Creek: photographic print
Date
Archival Collection
Description
From the Nye County, Nevada Photograph Collection (PH-00221) -- Series VI. Tonopah, Nevada -- Subseries VI.D. Terrell Family.
Image
Domingo Cambeiro Corporation Architectural Records
Identifier
Abstract
The Domingo Cambeiro Corporation Architectural Records contain renderings and presentation boards depicting schools, commercial properties, public facilities, and government buildings throughout Las Vegas, Nevada between 1979 to 2010. The collection also includes architectural drawings of the Thomas & Mack Center on the campus of the University of Nevada, Las Vegas.
Archival Collection
