Search the Special Collections and Archives Portal
Search Results
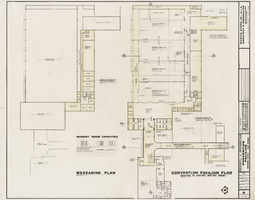
Architectural drawing of Sahara Hotel Convention Center (Las Vegas), pavilion floor and mezzanine plan, August 4, 1966
Date
Archival Collection
Description
Preliminary Sahara Hotel Convention pavilion plans, relation to existing meeting rooms plans from 1966. Printed on mylar. Berton Charles Severson, architect; Brian Walter Webb, architect; Masyoshi Tokubo, delineator.
Site Name: Sahara Hotel and Casino
Address: 2535 Las Vegas Boulevard South
Image
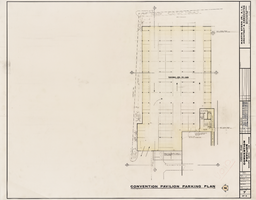
Architectural drawing of Sahara Hotel Convention Center (Las Vegas), parking plan, August 4, 1966
Date
Archival Collection
Description
Preliminary parking plan for the Sahara Hotel Convention Center from 1966. Printed on mylar. Berton Charles Severson, architect; Brian Walter Webb, architect; Milton R. Bertrand, delineator.
Site Name: Sahara Hotel and Casino
Address: 2535 Las Vegas Boulevard South
Image
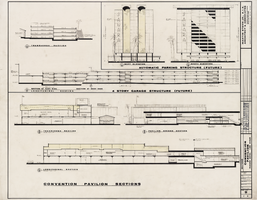
Architectural drawing of Sahara Hotel Convention Center (Las Vegas), sections, August 4, 1966
Date
Archival Collection
Description
Preliminary parking structure plans for the Sahara Hotel Convention Center from 1966. Printed on mylar. Berton Charles Severson, architect; Brian Walter Webb, architect; Fred D. Anderson, delineator.
Site Name: Sahara Hotel and Casino
Address: 2535 Las Vegas Boulevard South
Image
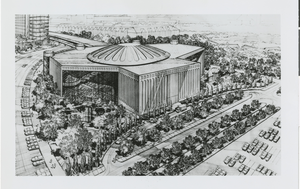
Photograph of artist's concept, Aladdin Theatre of Performing Arts (Las Vegas), circa 1971
Date
Archival Collection
Description
Artist's conception of the Aladdin Theatre of Performing Arts. Handwritten inscription on back of photo: "Theatre of Performing Arts."
Site Name: Aladdin Hotel
Address: 3667 Las Vegas Boulevard South, Las Vegas, NV
Image
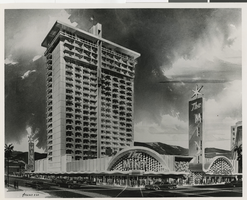
Photograph of an artist's rendering of the Mint expansion (Las Vegas), 1964
Date
Archival Collection
Description
Artist's conception of the Mint Hotel with the tower addition. Rendering by Atkins.
Site Name: Mint Las Vegas
Address: Las Vegas; Clark County; Nevada
Image
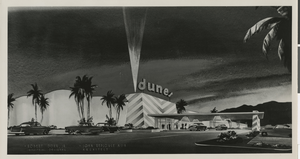
Photograph of an artist's rendering of the Dunes Hotel (Las Vegas), before 1955
Date
Archival Collection
Description
Artist's rendering of the Art Deco style front entrance and porte-cochère of the Dunes.
Site Name: Dunes Hotel
Address: 3650 Las Vegas Boulevard South, Las Vegas, NV
Image
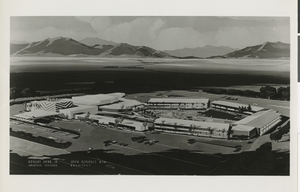
Photograph of an artist's rendering of the Dunes Hotel complex (Las Vegas), before 1955
Date
Archival Collection
Description
Artist's conception of the Dunes Hotel complex.
Site Name: Dunes Hotel
Address: 3650 Las Vegas Boulevard South, Las Vegas, NV
Image

Photograph of an artist's rendering of the Dunes Hotel sign (Las Vegas), circa 1955
Date
Archival Collection
Description
Artist's concept of the Dunes Hotel sign. Stamped on original: "Frank and Virginia Ball Studio - 222 South 2nd Street - Las Vegas, Nevada."
Site Name: Dunes Hotel
Address: 3650 Las Vegas Boulevard South, Las Vegas, NV
Image
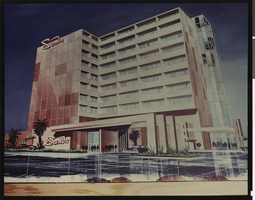
Photograph of an artist's rendering of a proposed high-rise building for the Sands Hotel (Las Vegas), 1961
Date
Archival Collection
Description
Artist's rendering of a proposed and unbuilt tower for the Sands.
Site Name: Sands Hotel
Address: 3355 Las Vegas Boulevard South
Image
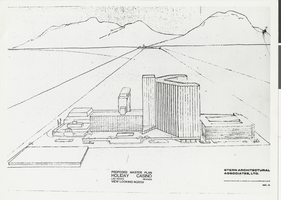
Architectural drawing of Holiday Casino(Las Vegas), proposed master plan looking north, 1976
Date
Archival Collection
Description
Conceptual drawing of the proposed Holiday Casino, now Harrah's. Transcribed from photo sleeve: "Martin Stern's proposed master plan for the tower expansion of the Las Vegas Holiday Inn, now Harrah's."
Site Name: Holiday Casino
Address: 3475 Las Vegas Boulevard South
Image
