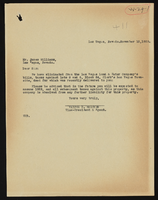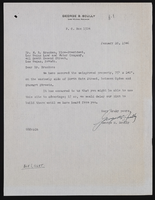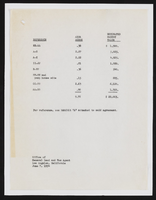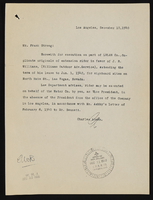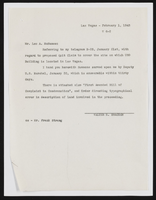Search the Special Collections and Archives Portal
Search Results
Frank Martin oral history interview
Identifier
Abstract
Oral history interview with Frank Martin conducted by Stefani Evans and Claytee D. White on September 13, 2016 for the Building Las Vegas Oral History Project. In this interview, Martin discusses his early life in Montana and moving to Las Vegas, Nevada in 1961. He recalls his initial interests in carpentry, his employment at the Nevada Test Site, and co-founding his business, Martin-Harris Construction. Martin describes building custom homes, cooperating with architectural firms on a project, and the relationship built between building owners and the construction company. Later, Martin discusses the innovation of technology and its use on the construction site. Lastly, Martin talks about the differences in working for corporations and private owners.
Archival Collection
Sikorsky S-43 crash photographs, 1937-1943
Level of Description
Scope and Contents
Materials depict the Sikorsky S-43 aircraft from 1937 to 1943. The photographs primarily depict the salvage of Howard Hughes's S-43 from its crash site in Lake Mead, Nevada.
Archival Collection
Collection Name: Howard Hughes Public Relations Photograph Collection
Box/Folder: N/A
Archival Component
Valley Grove Apartments
Level of Description
Scope and Contents
This set includes: index sheet, site plans, exterior elevations and floor plans.
This set includes drawings for Nova Properties (client).
Archival Collection
Collection Name: Gary Guy Wilson Architectural Drawings
Box/Folder: Roll 588
Archival Component



