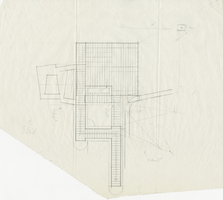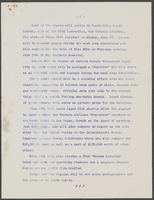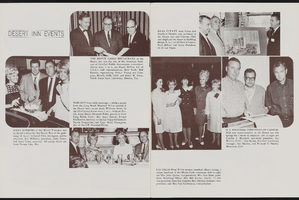Search the Special Collections and Archives Portal
Search Results

Architectural drawing of the Hacienda (Las Vegas), planning and sketches of the conceptual plan, 1951-1956
Date
Archival Collection
Description
Conceptual sketch of the main building of the Lady Luck, which later became the Hacienda (Las Vegas). Original medium: pencil on tissue paper.
Site Name: Hacienda
Address: 3590 Las Vegas Boulevard South
Image
Early Las Vegas, Nevada photographs, 1900-1940
Level of Description
Scope and Contents
The early Las Vegas, Nevada photographs document early Euro-American settlers in the Las Vegas Valley and the development of the original Las Vegas town site from approximately 1900 to 1940. The photographs depict the Union Pacific Railroad depot, early businesses on Fremont Street, the Clark County Courthouse, saloons, hotels, and casinos. The items described include black-and-white photographic prints, postcards, and negatives; items listed are photographic prints unless otherwise specified.
Archival Collection
Collection Name: Charles P. Squires Photograph Collection
Box/Folder: N/A
Archival Component

Photograph of excavations in process at the Lost City near St. Thomas, Nevada, circa 1925
Date
Archival Collection
Description
Transcribed Notes: Transcribed from handwritten inscription by D. Hancock on back of postcard: "This shows some of the excavators at work at the Buried City or 'Lost City' as it is sometimes called. This is near St. Thomas if you wish to look up its approximate location on the map. It was here I went last Spring on one of my trips."
Image







