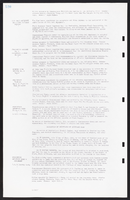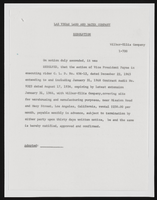Search the Special Collections and Archives Portal
Search Results
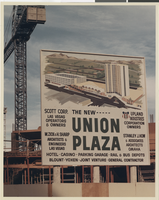
Photograph of sign showing the planned Union Plaza (Las Vegas), 1971
Date
Archival Collection
Description
Sign at the construction site of the Union Plaza showing an illustrated drawing of the the planned building.
Site Name: Union Plaza
Address: 1 South Main Street
Image
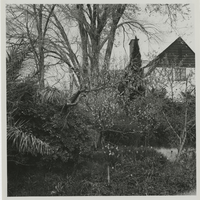
Photograph of the Houssels House behind trees, Las Vegas (Nev.), 1983
Date
Archival Collection
Description
Image
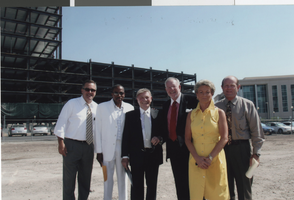
Photographs of the groundbreaking ceremonies for the Molasky Corporate Center, 2006
Date
Archival Collection
Description
Group of photographs showing Irwin Molasky and others at a podium during the groundbreaking ceremonies for the Molasky Corporate Center at 100 N. City Parkway in Las Vegas, Nev.
Image
Dunes Hotel and Country Club: Condominium Hotel and Townhouses, 1984 August 04
Level of Description
Scope and Contents
This set includes: site plan.
This set includes drawings by American Condominium Corp. of Nevada (client) and Riverwoods Development Corp. (client) by Gerald A. Estes (architect) and Schipporeit Inc. (architect).
Archival Collection
Collection Name: Gary Guy Wilson Architectural Drawings
Box/Folder: Roll 126
Archival Component
Dunes Hotel and Country Club: Shopping Mall Seashore Wing: Originals
Level of Description
Scope and Contents
This set includes: index sheet, site plans, existing floor plans, framing plans, building sections, demolition plans, remodeled floor plans, reflected ceiling plans, interior elevations, construction details and finish/door schedules.
Archival Collection
Collection Name: Gary Guy Wilson Architectural Drawings
Box/Folder: Roll 137
Archival Component

