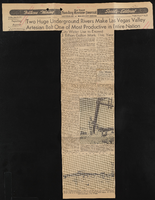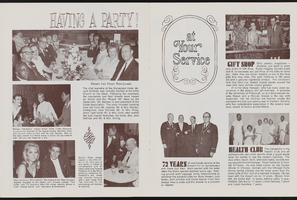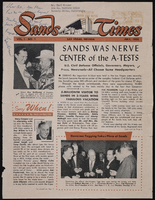Search the Special Collections and Archives Portal
Search Results
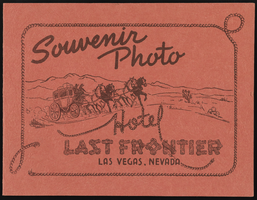
Photograph of souvenir image and frame, Las Vegas (Nev.), March 5, 1947
Date
Archival Collection
Description
Image
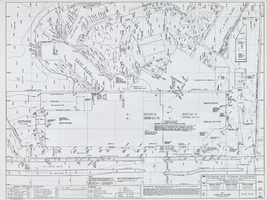
Architectural drawing of the Flamingo Hilton tower addition (Las Vegas), plot plan, July 27, 1976
Date
Archival Collection
Description
Architectural plans for the addition of a tower to the Flamingo in 1976. Note the warning that the architects and engineers do not know the locations of utility lines. Printed on parchment. Socoloske, Zelner and Associates, structural engineers; Harold L. Epstein and Associates, structural engineers; Bennett/Tepper, mechanical engineers; J. L. Cusick and Associates, electrical engineers.
Site Name: Flamingo Hotel and Casino
Address: 3555 Las Vegas Boulevard South
Image
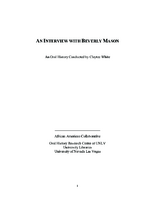
Transcript of interview with Beverly Mason conducted by Claytee White, December 21, 2012
Date
Archival Collection
Description
Transcript of interview with Beverly Mason by Claytee White, December 21, 2012. Mason grew up in West Las Vegas and was part of the school integration movement in the 1970s. Her involvement in the Las Vegas School System has continued throughout her life. In the interview, she discusses her family and faith, and working at the Nevada Test Site. Beverly attended Whittier College in California, where she majored in Biology. She later received her Masters in Organizational Management from the University of Phoenix. She brought her experience back to Nevada and went to work for the Nevada Test Site as an industrial hygienist. She chose to leave that job to focus on her family, and found a new career in the School Community Partnership Office as a program manager. She focuses on connecting students with professionals in the science, math, and technology fields to bolster interest in those careers. Beverly has always been involved in her community and her church. Beverly attended the Church of God in Christ when she was growing up, and continues to participate in services today. Her family and her faith are extremely important parts of her life. She is married to Marcus Mason and has a daughter named Cassidy.
Text
Nevada Burial Records of Stewart Ranch
Identifier
Abstract
The Nevada Burial Records of Stewart Ranch date from 1905 to 1913 and consist of a ledger recording those buried at Stewart Ranch in Las Vegas, Nevada. The entries in the ledger document the names of the deceased and where they died. Some entries have additional information explaining how the person died and their height and weight.
Archival Collection
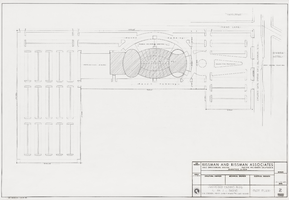
Architectural drawing of Circus Circus (Las Vegas), proposed plot plan, October 17, 1967
Date
Archival Collection
Description
Small project overview sheets for the Circus Circus from 1967; proposed casino building for Mr. J. J. Sarno; parchment architectural plans. Location listed is S.W. corner Keno Lane and Hiway #91. Note that Keno Lane was later renamed Circus Circus Drive, and Highway 91 refers to Las Vegas Boulevard, a.k.a. Las Vegas Strip.
Site Name: Circus Circus Las Vegas
Address: 2880 Las Vegas Boulevard South
Image

Photograph of Betty Brandwynne, Bertha and Jack Cooper, and Joyce Sarno at the opening costume ball at Circus Circus, Las Vegas, Nevada, October 1968
Date
Archival Collection
Description
Image
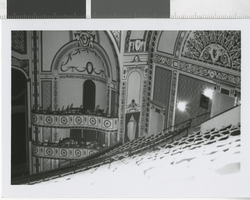
Photograph of the interior of the Shubert Theatre, Cincinnati (Ohio), 1970
Date
Archival Collection
Description
Image

