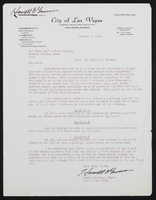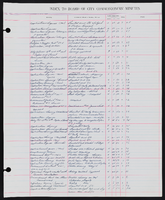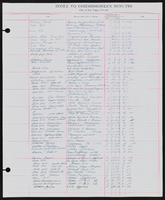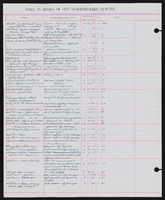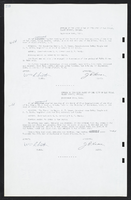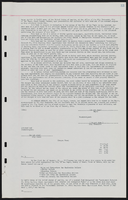Search the Special Collections and Archives Portal
Search Results

Letter from the Las Vegas Land and Water Company (Las Vegas), March 30, 1940
Date
Archival Collection
Description
Circular letter from the Las Vegas Land and Water Company endorsing City Ordinance No. 247
Text
Regatta Pointe Condominiums: Recreation Building/Addition, 1987 January 24; 1987 May 05
Level of Description
Scope and Contents
This set includes: redlining, index sheet, preliminary sketches, building sections, general specifications, fixture schedules, plumbing schematics, HVAC plans, electrical plans, electrical schematics, land surveys, foundation plans, framing plans, exterior elevations, roof plans, exterior elevations, floor plans, reflected ceiling plans, interior elevations, construction details, finish/door/window schedules, grading plans, utility plans and water and sewer plans.
This set includes drawings for Falcon Development Corporation (client) by Harris Engineers, Inc (engineer), Southwest Engineering (engineer) and John R. Rinaldi (engineer).
Archival Collection
Collection Name: Gary Guy Wilson Architectural Drawings
Box/Folder: Roll 362
Archival Component
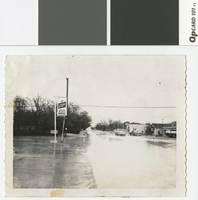
Photograph of flooded street corner in Vegas Heights, Nevada, 1964
Date
Archival Collection
Description
Flooding at Lexington and Miller in Vegas Heights. Flooding due to lack of sewers and drainage. There is some residue at bottom of photo.
Transcribed Notes: Sign on photo reads: Schlitz. Anna & Bob Bailey's Sugar Hill
Image
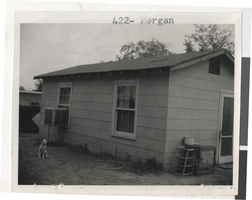
Photograph of a dog sitting in front of a house, Las Vegas (Nev.), September 1, 1960
Date
Archival Collection
Description
Image

