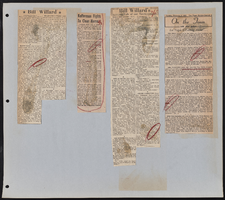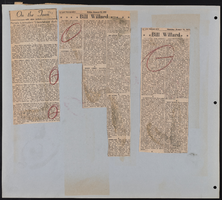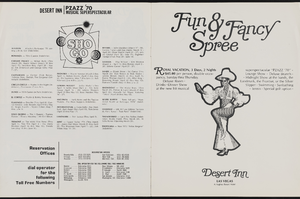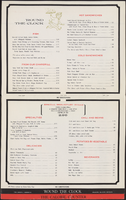Search the Special Collections and Archives Portal
Search Results
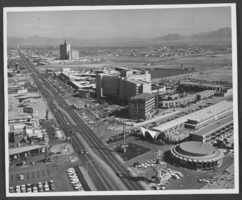
Photograph of hotels on Las Vegas Boulevard, Las Vegas, Nevada, circa 1966
Date
1965 to 1967
Archival Collection
Description
Partial view of the Las Vegas Strip looking northeast from north of Desert Inn Road in Las Vegas, Nevada. The El Rancho Vegas, Riviera, La Concha, and El Morocco Motel are visible on the right side of the photograph. The Westward Ho, Denny's Restaurant, and Satellite Motel are visible on the left. The Sahara Hotel is seen in the distance.
Image
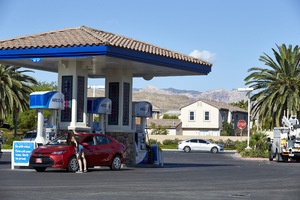
Gas station with single family homes in the background, Las Vegas, Nevada: digital photograph
Date
2017-08-25
Archival Collection
Description
As the Summerlin masterplanned development ends at South Hualapai Way and West Sahara Avenue, development changes from lushly landscaped sidewalks and multifamily housing transitions to a more traditional Las Vegas development pattern including this Rebel ARCO gas station placed across the street from large single family housing on the Summerlin side.
Image
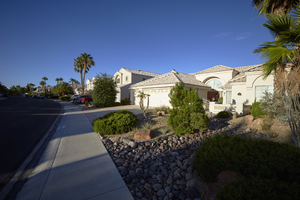
Single family residence with desert landscaping, Las Vegas, Nevada: digital photograph
Date
2017-08-27
Archival Collection
Description
A typical single family residence at 2200 Marble Gorge Drive near West Sahara Avenue. Many homes in this neighborhood feature desert landscaping. Some however still have grass yards. Most residential development has moved from the grass front yards commonplace with development through the late 1990s to desert landscaping.
Image
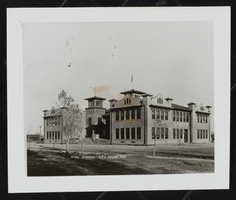
Photograph of high school, Las Vegas (Nev.), 1960-1950
Date
1930 to 1950
Archival Collection
Description
Las Vegas High School downtown in Las Vegas, Nevada. Las Vegas High School was moved to another location on East Sahara Avenue, keeping the name. The old building became the Las Vegas Academy for the Performing Arts in the 1990s and still acts as such today. Site Name: Las Vegas High School (Las Vegas, Nev.)
Image
Las Vegas Boulevard/Las Vegas Strip b-roll footage during the day: video
Date
1980 (year approximate) to 1989 (year approximate)
Archival Collection
Description
B-roll footage of the Las Vegas Strip during the day; begins with the Silverbird; camera cuts out and it restarts at Circus Cirus; additional casinos are visible as the car travels south on the boulevard; including the Stardust, Riveria, Sahara, Dunes, Holiday Inn; Flamingo, MGM, and others. Original media U-matic S, color, aspect ratio 4 x 3, frame size 720 x 486. From The Production Company Audiovisual Collection (MS-00930) -- Digitized audiovisual material file.
Moving Image
Pagination
Refine my results
Content Type
Creator or Contributor
Subject
Archival Collection
Digital Project
Resource Type
Year
Material Type
Place
Language
Records Classification

