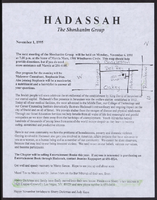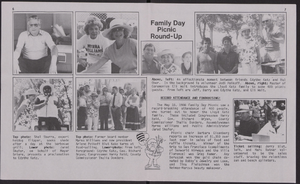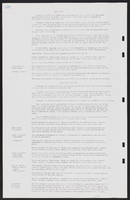Search the Special Collections and Archives Portal
Search Results
Nevada National Bank, 1986 December 11; 1987 May 18
Level of Description
Scope and Contents
This set includes: index sheet, site plans, roof plans, framing plans, construction details, floor plans, reflected ceiling plans, interior elevations, finish/door schedules, plumbing schedules, plumbing plans, plumbing schematics, mechanical schedules, mechanical plans,
This set includes drawings for Nevada National Bank (client).
Archival Collection
Collection Name: Gary Guy Wilson Architectural Drawings
Box/Folder: Roll 302
Archival Component
Nevada National Bank, 1986 December 11; 1987 May 18
Level of Description
Scope and Contents
This set includes: index sheet, site plans, roof plans, framing plans, construction details, floor plans, reflected ceiling plans, redlining, interior elevations, finish/door schedules, plumbing schedules, plumbing plans, plumbing schematics, mechanical schedules and mechanical plans.
This set includes drawings for Nevada National Bank (client) by Vegas Steel Co., Inc (manufacturer).
Archival Collection
Collection Name: Gary Guy Wilson Architectural Drawings
Box/Folder: Roll 304
Archival Component
The Sports Authority: Tenant Improvement, 1990 June 18
Level of Description
Scope and Contents
This set includes: index sheet, floor plans, reflected ceiling plans, interior elevations, construction details, finish/door schedules, framing plans, HVAC plans, plumbing plans, plumbing schematics, electrical plans, electrical schematics and lighting plans.
This set includes drawings for the Sports Authority (client) by James H. Glover (engineer), Shepherd, Nelson and Wheeler (engineer) and Conrad H. Rickwartz (engineer).
Archival Collection
Collection Name: Gary Guy Wilson Architectural Drawings
Box/Folder: Roll 551
Archival Component

Commercial zone next to Admiral's Point apartment complex in The Lakes, Las Vegas, Nevada: digital photograph
Date
Archival Collection
Description
Image
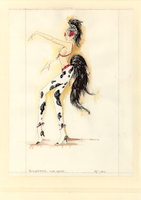
Costume design drawing, topless Pony Express costume, Las Vegas, 1968
Date
Archival Collection
Description
Show Name: Pony Express
Site Name: Sahara Hotel and Casino
Image
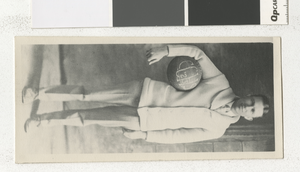
Photograph of C. D. Baker, basketball coach, Las Vegas (Nev.), 1923
Date
Archival Collection
Description
Image

