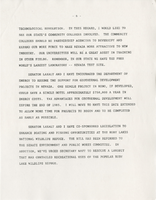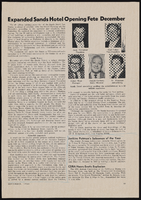Search the Special Collections and Archives Portal
Search Results
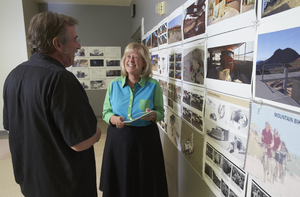
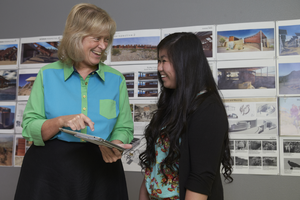

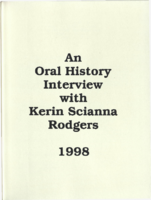
Transcript of interview with Kerin Scianna Rodgers by Dennis McBride, February 24, 1998
Date
Archival Collection
Description
Kerin Rodgers owned a retail fashion store and modeling agency with a friend in Santa Monica, California. She came to Las Vegas in 1966 to work at The Broadway department store. She bought a home in the John S. Park Neighborhood in 1974. Popular radio personality; active in local and national politics.
Text
Sands Hotel "Sunrise Villas" promotional video and Aladdin Hotel circus advertisement: video
Date
Archival Collection
Description
First segment includes raw footage for Sands Hotel "Sunrise Villas" promotional video; two people play tennis while director gives instructions throughout; second segment includes the produced promotional video advertising the "Sands-sational" promotion where people can enter to win a Sunrise Villas home; clip shows footage of the interior/exterior of the available home; hotel guests speak to camera saying "It's Sands-sational" and "They're giving it away!"; third segment is promotional video for Emmet Kelley Jr's circus at Aladdin Hotel; fourth segment cuts out then is another promotional video for Sands Hotel giveaway. Original media U-matic S, color, aspect ratio 4 x 3, frame size 720 x 486. From The Production Company Audiovisual Collection (MS-00930) -- Digitized audiovisual material file.
Moving Image
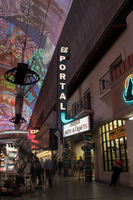
Photographs of El Portal gift shop, Las Vegas (Nev.), April 18, 2017
Date
Archival Collection
Description
Site address: 310 Fremont St
Sign owner: HS Family LP c/o J. Blut
Sign details: The building was constructed in 1928 (Assessor). The El Portal Theatre opened June 21, 1928 as the first building in Las Vegas to install air conditioning (Cinema Treasures). The theater closed in the 1970's and the site became El Portal Gifts and then a Native American arts and crafts store (Cinema Treasures). The current owner has received approval to turn the building into a food court and tavern (Lazara, 2017).
Sign condition: Condition is 5. The cabinet, paint and lighting are all in top condition. A few light bulbs are missing from the light boxes on either side of the sign.
Sign form: Blade
Sign-specific description: The metal "L" shaped cabinet points inward toward the building. The cabinet is painted turquoise. Two rows of white incandescent bulbs run along the spine of the cabinet. "El" is spelled out horizontally across the top of the sign in white cursive channel letters with the interior outlined in white neon. "PORTAL" runs vertically down the cabinet in sans serif white channel letters with the interiors filled with three rows of white neon. At the bottom of the sign is a white channel arrow which is filled in by three rows of turquoise neon. The sign is inserted between two rectangular light boxes which angle out from the building to the edge of the sign. The light boxes are outlined with clear incandescent light bulbs, have a red and turquoise Native American blanket style design on each end and state "INDIAN ARTS &CRAFTS" in serif Native American style lettering. The light boxes are made to appear as if they are supported by two totem poles painted in back, white, red and turquoise.
Sign - type of display: Neon and incandescent (with lightboxes adjacent)
Sign - media: Steel (and plastic in adjacent lightboxes)
Sign - non-neon treatments: Lightboxes adjacent to sign
Sign environment: In the Fremont Street Experience. Sounded by other storefronts and casinos.
Sign - thematic influences: The El Portal building is Spanish Colonial style. The light boxes are Native American style.
Survey - research locations: Recorder's office
Survey - research notes: Cinema Treasures. (n.d.). El Portal Theatre. Retrieved from http://cinematreasures.org/theaters/1888 Lazara, G. (2017 June 13). The old El Portal Theatre to become a tavern. Retrieved from http://www.ktnv.com/news/the-old- el-portal- theatre-to- become-a- tavern
Surveyor: Mitchell Cohen
Survey - date completed: 2017-08-11
Sign keywords: Blade; Neon; Incandescent; Steel; Light box; Plastic
Mixed Content
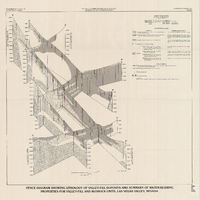
Fence diagram showing lithology of valley-fill deposits and summary of water-bearing properties for valley-fill and bedrock units, Las Vegas Valley, Nevada, 1981 (Water-supply paper 2320-A)
Date
Description
2320-A. Originally published as plate 2 of Ground-water conditions in Las Vegas Valley, Clark County, Nevada. Part I. Hydrogeologic framework / by Russell W. Plume, published by the U.S. Geological Survey in 1989 as Water-supply paper 2320-A. "Prepared in cooperation with the Clark County Department of Comprehensive Planning."
Text
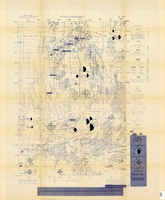
Map of the Nevada Test Site and vicinity showing principal rock types and chemistry of ground water, 1964
Date
Description
Image

