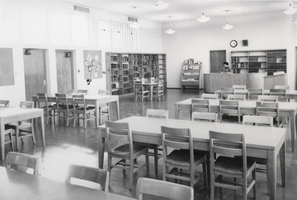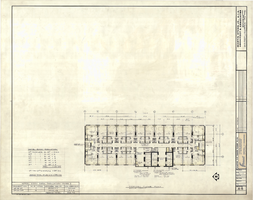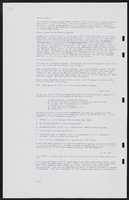Search the Special Collections and Archives Portal
Search Results
Channel 8 news segment about the closure of Little Giant Market store: video, 1989 November 09
Level of Description
Scope and Contents
Channel 8 evening news segment on the closure of the Little Giant Market behind Vegas World. News segment features interior shots of the store and interviews with the owners, Joe and Carol Kerekes. Original media VHS, color, aspect ratio 4 x 3, frame size 720 x 486.
Archival Collection
Collection Name: Bob Stupak Professional Papers
Box/Folder: Digital File 00, Box 38
Archival Component
Edgewater Hotel, 1983 February 28; 1983 June 17
Level of Description
Scope and Contents
This set includes: redlining, index sheet, construction details, foundation plan, framing plans, wall sections, site plans, exterior elevations, roof plans, preliminary sketches, building sections, floor plans and interior elevations.
Archival Collection
Collection Name: Gary Guy Wilson Architectural Drawings
Box/Folder: Roll 151
Archival Component
Proposed Hotel and Casino/Proud Birds, 1984 April 19
Level of Description
Scope and Contents
This set includes: exterior perspectives, site plans, foundation plans, floor plans, exterior elevations, building sections, wall sections, framing plans, roof plans, finish/door schedules and interior elevations.
This set includes drawings by Claude MacClayton Davis Ltd (architect).
Archival Collection
Collection Name: Gary Guy Wilson Architectural Drawings
Box/Folder: Roll 341
Archival Component
Residence: Crossley
Level of Description
Scope and Contents
This set includes drawings for Fred and Ernie Crossley (client).
This set includes: site plans, floor plans, interior elevations, foundation plans, roof plans, framing plans, exterior elevations, building sections, electrical plans, finish/door/window schedules and construction details.
Archival Collection
Collection Name: Gary Guy Wilson Architectural Drawings
Box/Folder: Roll 410
Archival Component

Photograph of the Boulder City Junior-Senior High School Library, Boulder City, Nevada, 1949
Date
Archival Collection
Description
Image
Architectural drawings; sheets A31-A62, 1970 November 16
Level of Description
Scope and Contents
This set includes drawings for Inscon Development Co. (client).
This set includes: elevation key plans, exterior elevations, interior elevations, reflected ceiling, plans, wall sections, building sections, construction details, and finish schedules.
Archival Collection
Collection Name: Martin Stern Architectural Records
Box/Folder: Roll 015
Archival Component

Set of photographs including Operation visiting Colonel Frank's, Second Baptist Chapter Anniversary, Earl's style, birthday party at Sugar Hill Hall, and Mrs. L.M. Neal's birthday party
Date
Archival Collection
Description
Photographer's notations: 4-'67, Copy - Operation Visited Col. Frank, Second Baptist Ch. Ann., Earl's Style, Birthday Party at Sugar Hill Hall, Mrs. E.M. Neal's Birthday Party.
Image

Master Typical Tower Floor Plan, Fremont Hotel: architectural drawing
Date
Archival Collection
Description
From the Martin Stern Architectural Records (MS-00382). Written on the image: "Martin Stern Jr., A.I.A. Architect & Associates. Berton Charles Severson. Brian Walter Webb. Mas M. Tokubo, AIA. Joel D. Bergman, AIA. Fred D. Anderson. 9348 Santa Monica Boulevard, Beverly Hills, California CR 3-0215 TR 8-5220. Master Typ. Tower Floor Plan. Tower Addition and Alterations. Fremont Hotel and Casino Las Vegas, Nevada. Job Number 05201. Scale 1/8"=1'0". Drawn By John T. Iwamoto. Date July 2, 1975. Sheet Number A-6".
Image


