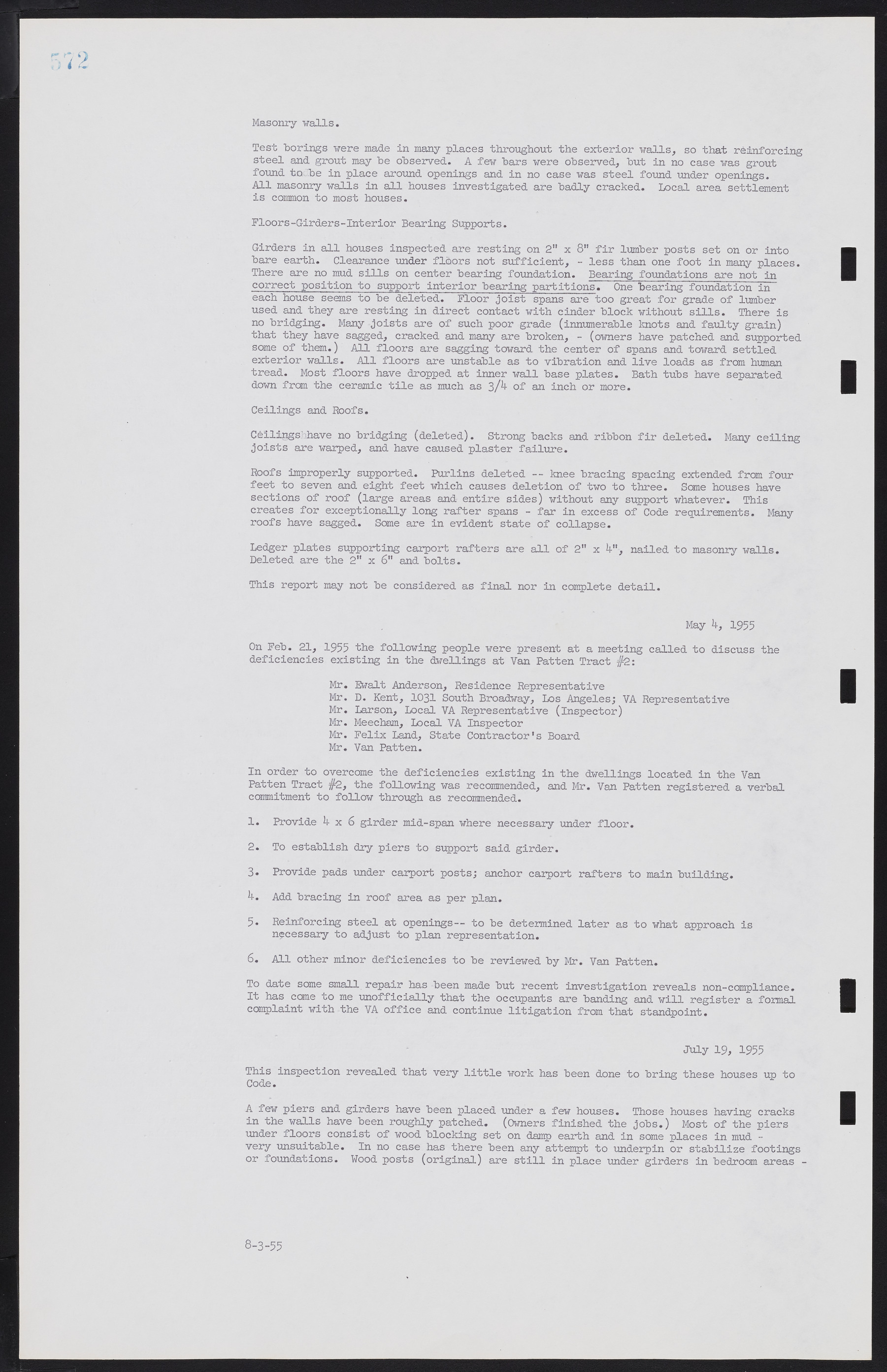Copyright & Fair-use Agreement
UNLV Special Collections provides copies of materials to facilitate private study, scholarship, or research. Material not in the public domain may be used according to fair use of copyrighted materials as defined by copyright law. Please cite us.
Please note that UNLV may not own the copyright to these materials and cannot provide permission to publish or distribute materials when UNLV is not the copyright holder. The user is solely responsible for determining the copyright status of materials and obtaining permission to use material from the copyright holder and for determining whether any permissions relating to any other rights are necessary for the intended use, and for obtaining all required permissions beyond that allowed by fair use.
Read more about our reproduction and use policy.
I agree.Information
Digital ID
Permalink
More Info
Rights
Digital Provenance
Publisher
Transcription
Masonry walls. Test borings were made in many places throughout the exterior walls, so that reinforcing steel and grout may be observed. A few bars were observed, but in no case was grout found to be in place around openings and in no case was steel found under openings. All masonry walls in all houses investigated are badly cracked. Local area settlement is common to most houses. Floors-Girders-Interior Bearing Supports. Girders in all houses inspected are resting on 2" x 8" fir lumber posts set on or into bare earth. Clearance under floors not sufficient, - less than one foot in many places. There are no mud sills on center bearing foundation. Bearing foundations are not in correct position to support interior bearing partitions. One bearing foundation in each house seems to be deleted. Floor joist spans are too great for grade of lumber used and they are resting in direct contact with cinder block without sills. There is no bridging. Many joists are of such poor grade (innumerable knots and faulty grain) that they have sagged, cracked and many are broken, - (owners have patched and supported some of them.) All floors are sagging toward the center of spans and toward settled exterior walls. All floors are unstable as to vibration and live loads as from human tread. Most floors have dropped at inner wall base plates. Bath tubs have separated down from the ceramic tile as much as 3/4 of an inch or more. Ceilings and Roofs. Ceilings have no bridging (deleted). Strong backs and ribbon fir deleted. Many ceiling joists are warped, and have caused plaster failure. Roofs improperly supported. Purlins deleted -- knee bracing spacing extended from four feet to seven and eight feet which causes deletion of two to three. Some houses have sections of roof (large areas and entire sides) without any support whatever. This creates for exceptionally long rafter spans - far in excess of Code requirements. Many roofs have sagged. Same are in evident state of collapse. Ledger plates supporting carport rafters are all of 2" x 4", nailed to masonry walls. Deleted are the 2" x 6" and bolts. This report may not be considered as final nor in complete detail. May 4, 1955 On Feb. 21, 1955 the following people were present at a meeting called to discuss the deficiencies existing in the dwellings at Van Patten Tract #2: Mr. Ewalt Anderson, Residence Representative Mr. D. Kent, 1031 South Broadway, Los Angeles; VA Representative Mr. Larson, Local VA Representative (Inspector) Mr. Meecham, Local VA Inspector Mr. Felix Land, State Contractor's Board Mr. Van Patten. In order to overcame the deficiencies existing in the dwellings located in the Van Patten Tract #2, the following was recommended, and Mr. Van Patten registered a verbal commitment to follow through as recommended. 1. Provide 4x6 girder mid-span where necessary under floor. 2. To establish dry piers to support said girder. 3. Provide pads under carport posts; anchor carport rafters to main building. 4. Add bracing in roof area as per plan. 5. Reinforcing steel at openings— to be determined later as to what approach is necessary to adjust to plan representation. 6. All other minor deficiencies to be reviewed by Mr. Van Patten. To date some small repair has been made but recent investigation reveals non-compliance. It has come to me unofficially that the occupants are banding and will register a formal complaint with the VA office and continue litigation from that standpoint. July 19, 1955 This inspection revealed that very little work has been done to bring these houses up to Code. A few piers and girders have been placed under a few houses. Those houses having cracks in the walls have been roughly patched. (Owners finished the jobs.) Most of the piers under floors consist of wood blocking set on damp earth and in some places in mud - very unsuitable. In no case has there been any attempt to underpin or stabilize footings or foundations. Wood posts (original) are still in place under girders in bedroom areas - 8-3-55

